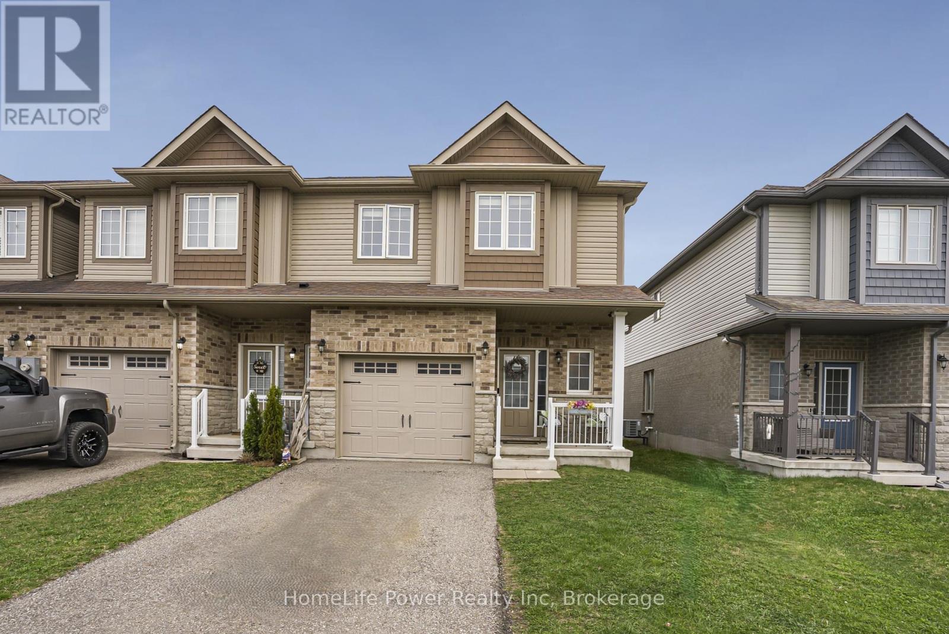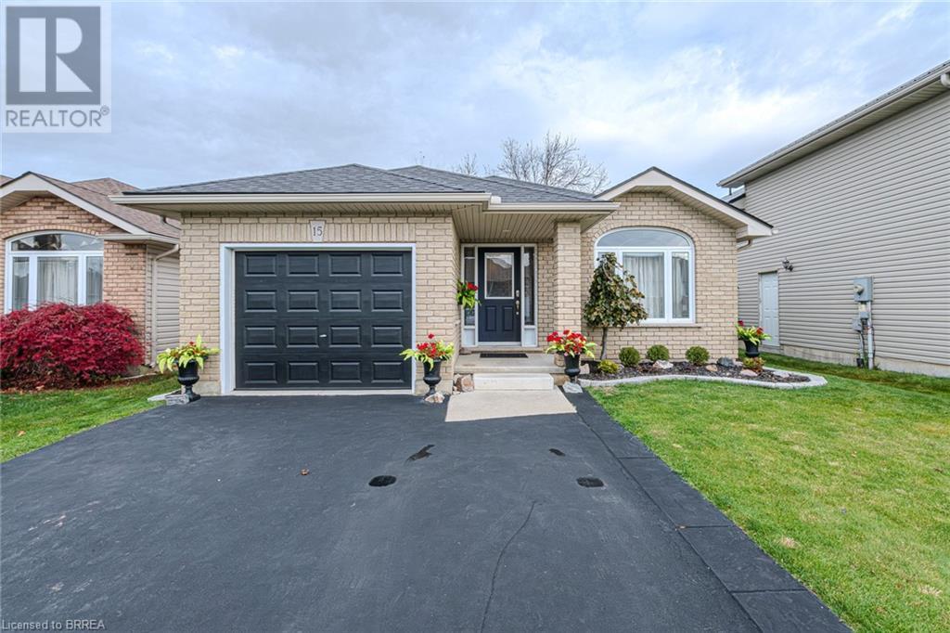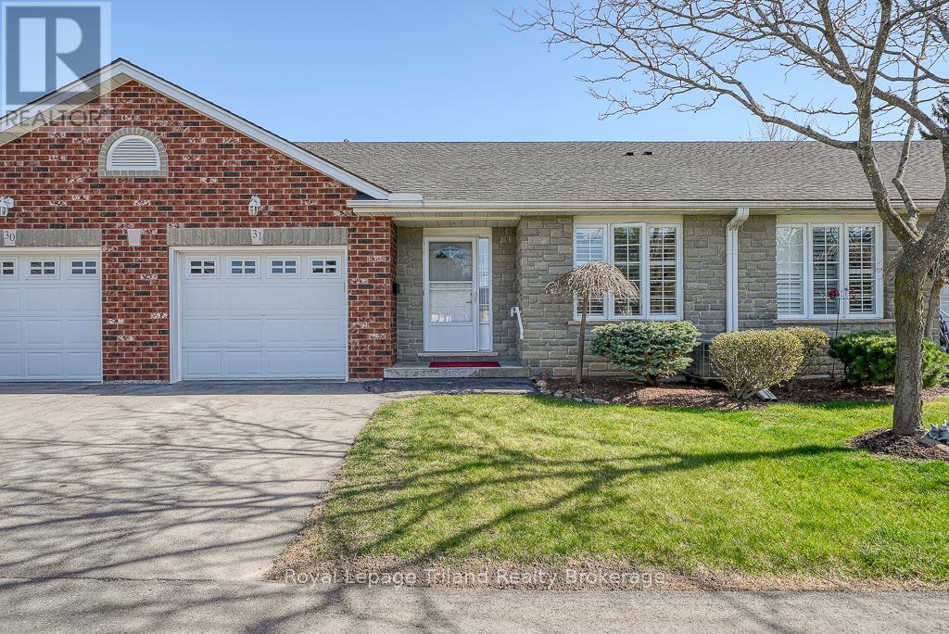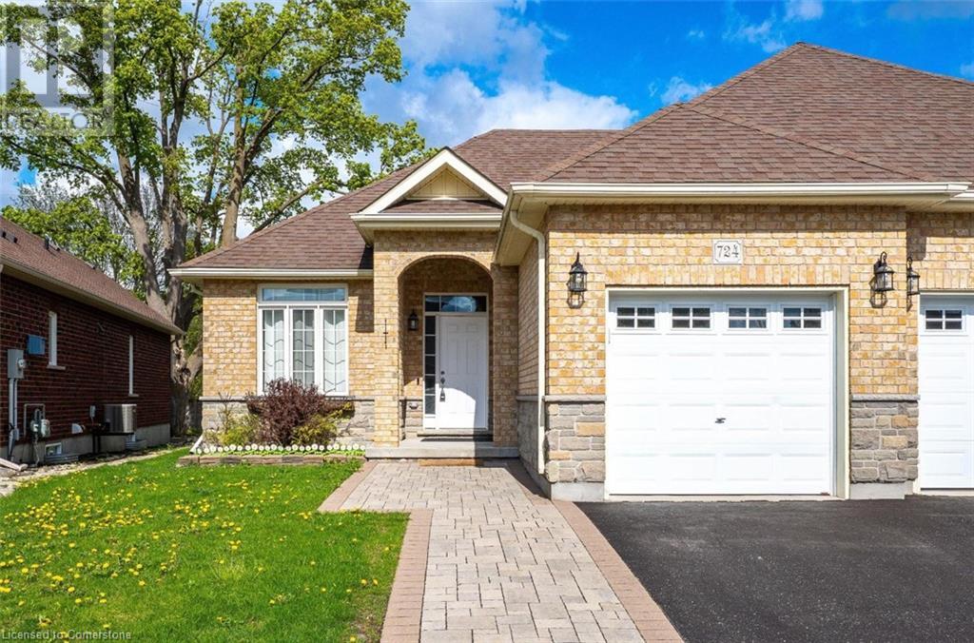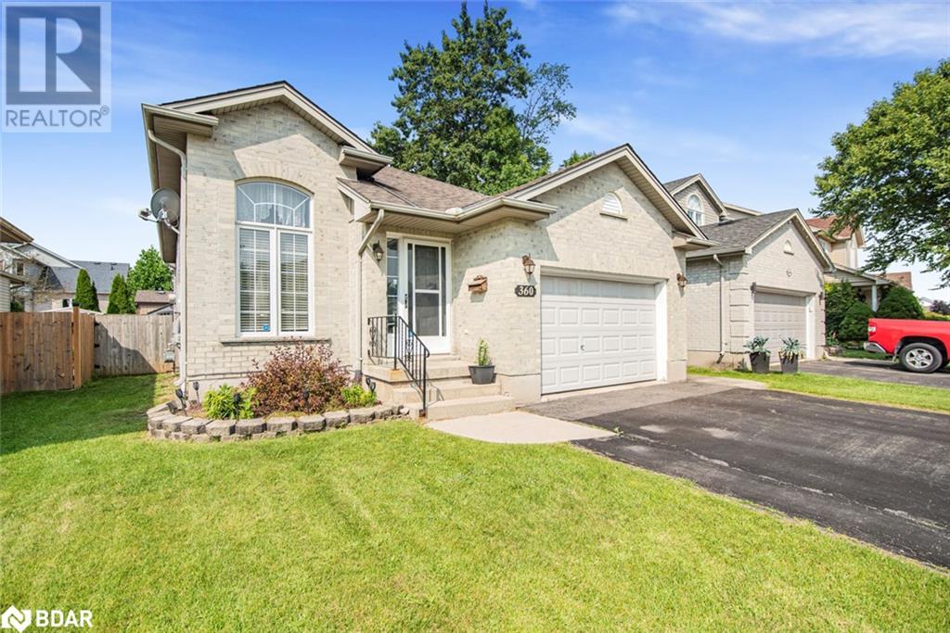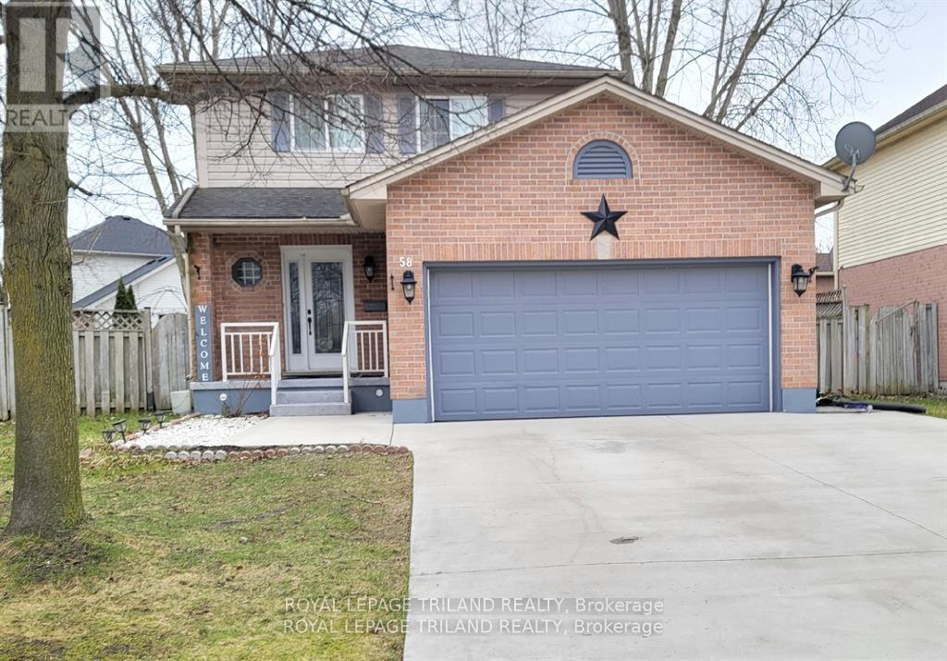1458 Caen Avenue
Woodstock, Ontario
Priced Right & Ready to Sell! Welcome to this exceptional 3-bedroom, 4-bathroom freehold townhouse built by Claysam Custom Homes, offering Approximate 2,200 sq ft of total living space. The exterior is beautifully adorned with a stone skirt and brick finish, and features an oversized garage, adding both curb appeal and practicality. Situated on a quiet, family-friendly street, this home blends modern living with thoughtful design. The open-concept main floor showcases a bright living and dining area perfect for entertaining, an upgraded kitchen complete with stainless steel appliances, granite countertops, and ample cabinetry. Upstairs, you'll find a convenient laundry room and three spacious bedrooms, including a luxurious primary suite with a private ensuite and a custom-designed walk-in closet. The fully finished basement, filled with natural light thanks to oversized windows, offers versatile space for a home office, media room, or guest suite. Step outside to enjoy a fully fenced backyard with a beautiful patio ideal for gardening, relaxing, or hosting summer BBQs.As a gesture of goodwill, the seller is willing to repaint the house, giving buyers the opportunity to refresh the space to their personal taste. Additional highlights include proximity to excellent schools, parks, Sally Creek Golf Club, and major employers like Toyota and Sysco. With quick access to Highway 401 and nearby major cities, this home is ideal for both families and commuters. Welcome to your dream home where comfort, style, and convenience meet. (id:60626)
1458 Caen Avenue
Woodstock, Ontario
Priced Right & Ready to Sell! Welcome to this exceptional 3-bedroom, 4-bathroom freehold townhouse built by Claysam Custom Homes, offering over 2,200 sq ft of total living space. The exterior is beautifully adorned with a stone skirt and brick finish, and features an oversized garage, adding both curb appeal and practicality. Situated on a quiet, family-friendly street, this home blends modern living with thoughtful design. The open-concept main floor showcases a bright living and dining area perfect for entertaining, an upgraded kitchen complete with stainless steel appliances, granite countertops, and ample cabinetry. Upstairs, you'll find a convenient laundry room and three spacious bedrooms, including a luxurious primary suite with a private ensuite and a custom-designed walk-in closet. The fully finished basement, filled with natural light thanks to oversized windows, offers versatile space for a home office, media room, or guest suite. Step outside to enjoy a fully fenced backyard with a beautiful patio ideal for gardening, relaxing, or hosting summer BBQs.As a gesture of goodwill, the seller is willing to repaint the house, giving buyers the opportunity to refresh the space to their personal taste. Additional highlights include proximity to excellent schools, parks, Sally Creek Golf Club, and major employers like Toyota and Sysco. With quick access to Highway 401 and nearby major cities, this home is ideal for both families and commuters. Welcome to your dream home where comfort, style, and convenience meet. (id:60626)
15 Landon Avenue
Simcoe, Ontario
Discover Your Dream Bungalow in One of Simcoe’s Most Desirable Neighborhoods! Don’t miss the opportunity to own this beautifully renovated 2+1 bedroom, 2-bathroom bungalow that’s been thoughtfully designed to suit every stage of life. Main Floor Highlights: Open Concept & Carpet-Free Living: Seamless flow throughout with modern finishes. Stunning Walkout Deck: Step onto the massive 26' x 40' composite deck (new in 2024), perfect for outdoor entertaining. Fully fenced for privacy and equipped with a natural gas BBQ hookup. Kitchen: Featuring a breakfast bar, and all-new appliances (2024), making hosting a breeze. Spacious Bedrooms: The oversized master bedroom boasts double closets and dual access doors, while the second bedroom offers plenty of space for your needs. Main Floor Convenience: Enjoy the ease of main-level laundry and all amenities within reach. Lower Level Comfort: Expansive Finished Basement: Includes an additional bedroom, bathroom, and customizable living space for relaxation, entertainment, or a home office. Recent Upgrades (2024): New HVAC furnace, central air, and hot water heater owned for peace of mind. New matching kitchen appliances Prime Location: Situated close to schools, parks, and major amenities, this home is perfect for families, downsizers, or anyone seeking a balance of comfort and convenience. Don't wait—your dream home is here! Call today to schedule your private showing. (id:60626)
31 - 53 Heron's Landing
Woodstock, Ontario
Wow, sit back and relax in this bright, modern bungalow style condominium. The grass is cut, snow is cleared and landscape finished. Lock the door and off you go. This unit is approx 200 sq ft larger then most in the complex, wider and brighter. Immaculate open floor plan in a very desirable condo complex. Many updates include beautiful engineered hardwood thru out the main floor and wide baseboard, a lovely corner gas fireplace in the living room, patio doors lead you out to a new, private deck with awning. The kitchen is bright with quartz counter tops, newer high end stainless steel appliances including main floor washer and dryer. LED under counter lighting and pot lights, newer sink and back splash. Modern lighting thru out the unit. The main floor primary bedroom has double closets and an incredible 3 pc ensuite with walk in tiled shower, newer toilet, vanity and flooring. The main floor 2 pc has laundry. The lower finished level has a large room presently being used as a bedroom, wonderful for guests or extended family. A 4 pc bath and finished family room with fireplace as well on this level. A convenient storage room/work shop with shelving already in place. In the utility room is a newer water softener that is owned. If you are looking for the perfect place to downsize your search ends here. This unit shows incredibly pristine. Wonderful quiet location, close to conservation trails, shopping, parks and 401/403 access. (id:60626)
6 - 5 John Pound Road
Tillsonburg, Ontario
Step into a world of effortless luxury with this stunning 1+1 bedroom home, where modern design meets easy living. The main floor welcomes you with an inviting family room that seamlessly flows into a chic, upgraded kitchen, complete with extended height cabinets, sleek quartz countertops, stainless steel appliances, and a breakfast bar peninsula perfect for casual dining. Whether you're enjoying a meal in the cozy dining area or stepping out to the deck for alfresco dining, this home offers flexibility for every occasion. Ideal for hosting, the main level also includes a stylish 2-piece guest bathroom, while the primary bedroom serves as your personal retreat with a spa-like 3-piece ensuite featuring a glass-enclosed shower. Daily chores are a breeze with convenient main floor laundry and direct access to the single garage. The excitement continues downstairs in the beautifully finished lower level, featuring oversized windows that flood the space with natural light, recessed lighting, and a spacious rec room ready for relaxation or fun. An additional bedroom and a luxurious 4-piece bathroom complete this versatile space, perfect for guests or extra living quarters. This home is the ultimate blend of modern luxury and low-maintenance living in the sought-after Mill Pond Estates. Dont miss your chance to live the easy, stylish life! (id:60626)
5 John Pound Road Unit# 6
Tillsonburg, Ontario
Step into a world of effortless luxury with this stunning 1+1 bedroom home, where modern design meets easy living. The main floor welcomes you with an inviting family room that seamlessly flows into a chic, upgraded kitchen, complete with extended height cabinets, sleek quartz countertops, stainless steel appliances, and a breakfast bar peninsula perfect for casual dining. Whether you're enjoying a meal in the cozy dining area or stepping out to the deck for alfresco dining, this home offers flexibility for every occasion. Ideal for hosting, the main level also includes a stylish 2-piece guest bathroom, while the primary bedroom serves as your personal retreat with a spa-like 3-piece ensuite featuring a glass-enclosed shower. Daily chores are a breeze with convenient main floor laundry and direct access to the single garage. The excitement continues downstairs in the beautifully finished lower level, featuring oversized windows that flood the space with natural light, recessed lighting, and a spacious rec room ready for relaxation or fun. An additional bedroom and a luxurious 4-piece bathroom complete this versatile space, perfect for guests or extra living quarters. This home is the ultimate blend of modern luxury and low-maintenance living in the sought-after Mill Pond Estates. Don't miss your chance to live the easy, stylish life! (id:60626)
18 Cranberry Crescent
Simcoe, Ontario
Welcome to a gorgeous, fully upgraded bungalow townhome with no neighbors on one side. This end-unit bungalow offers lots of natural light with extra windows, 2 bedrooms, 2 bathrooms, luxurious en-suite bath with glass shower, double car garage and high quality kitchen cabinets. The spacious living room has cathedral ceiling with pot lights and hardwood and tiles throughout the main level. The kitchen opens to the well sized family room that boasts the sliding doors to the wooden deck. This home has a huge unfinished basement that is ready for you to customize according to your personal needs. (Watering with Sprinkler System and grass cutting is included in Condo fee) (id:60626)
40 Fath Avenue
Aylmer, Ontario
Spacious, newly updated family home in very desirable area. Bright living room with wood burning stone fireplace (WETT certified) and built in storage, spacious kitchen/ dining room with new stainless steel appliances, generous sized bedrooms, and tiled bathtub area with rainhead shower and double sinks. Updated efficient electric heat throughout. Plenty of room in bright, finished basement with cozy family room with electric fireplace and room for game tables plus a bonus games room. Spacious, light basement bedroom with egress windows and nearby bathroom with large tiled shower and both hand held and rainhead shower. Enjoy sitting on the covered back porch to watch kids to play in the lovely back yard. Wonderful bright, spacious home just waiting for your family to move in! (id:60626)
724 Garden Court Crescent
Woodstock, Ontario
Welcome Home to 724 Garden Court Crescent ! This Immaculate semi-detached bungalow, complete with a single car garage , is nestled in the desirable Sally Creek Adult Lifestyle Community. Enjoy the perks of the rec centre , take a short walk to the nearby golf course , and explore scenic trails just around the corner. Inside, you'll experience the best of the main floor living with an open concept kitchen , dining, and living area. The convenient main floor laundry room adds to the ease of living, while the spacious master bedroom features two closets and a luxurious 5-piece ensuite. A den and guest bath round out the main floor, offering plenty of space for all your needs. The fully-furnished basement spans an impressive 1,200 SQFT , providing a versatile living area with an electric fireplace, a workshop, a kitchen area, a 3-piece bathroom, and an additional bathroom-ideal for guests or extra family space. Step outside to the beautifully landscaped backyard, where you'll find a tiered deck complete with an awning, offering the perfect spot to relax , rain or shine. This home has it all- don't miss your chance to make it yours! (id:60626)
724 Garden Court
Woodstock, Ontario
Welcome Home to 724 Garden Court Crescent ! This Immaculate semi-detached bungalow, complete with a single car garage , is nestled in the desirable Sally Creek Adult Lifestyle Community. Enjoy the perks of the rec centre , take a short walk to the nearby golf course , and explore scenic trails just around the corner. Inside, you'll experience the best of the main floor living with an open concept kitchen , dining, and living area. The convenient main floor laundry room adds to the ease of living, while the spacious master bedroom features two closets and a luxurious 5-piece ensuite. A den and guest bath round out the main floor, offering plenty of space for all your needs. The fully-furnished basement spans an impressive 1,200 SQFT , providing a versatile living area with an electric fireplace, a workshop, a kitchen area, a 3-piece bathroom, and an additional bathroom-ideal for guests or extra family space. Step outside to the beautifully landscaped backyard, where you'll find a tiered deck complete with an awning, offering the perfect spot to relax , rain or shine. This home has it all- don't miss your chance to make it yours! (id:60626)
360 White Sands Drive
London, Ontario
Welcome to this beautifully maintained raised bungalow, nestled in the sought-after Summerside neighborhood. With its spacious one-and-a-half-car garage, this home offers a perfect blend of comfort and style. As you step inside, youll be greeted by a bright and airy living room with elegant tiled flooring that flows seamlessly into the open kitchen.The kitchen is a chef's dream, featuring ample counter space, plenty of cabinetry, a stylish backsplash, and energy-efficient appliances. Adjacent to the kitchen, the sunlit dining area provides a wonderful space for meals and opens directly onto a private backyard oasis. Enjoy a generous deck, mature shrubs, and a convenient storage shed the perfect spot for relaxation or entertaining.The main level of the home includes three spacious, naturally-lit bedrooms, as well as a full bathroom. The finished basement is an entertainers paradise, with an oversized family room, an additional full bathroom, an extra bedroom, and plenty of storage space ideal for a growing family or hosting guests.Located on a quiet, family-friendly street, this home offers easy access to the 401 Highway and is just minutes away from shopping plazas, malls, parks, schools, and playgrounds.The possibilities are endless in this charming home! Schedule your showing today and make this dream home yours! (id:60626)
58 Stonehenge Court
London, Ontario
2 storey home with a double garage in northeast London. 3 bedrooms, 2.5 bathroom, finished basement, and a large backyard with deck and gazebo. Main floor features laminate flooring throughout the living room, kitchen, and dining room. Kitchen with quartz countertops and stainless steel appliances. Patio doors leading outside to a large backyard with deck, gazebo, and shed. Convenient powder room near entry. Second floor with 3 bedrooms. Primary bedroom with a walk-in closet and a second set of closets. Recent updates include concrete driveway in 2023, 15 ft x 18 ft deck, and a/c (2024). (id:60626)


