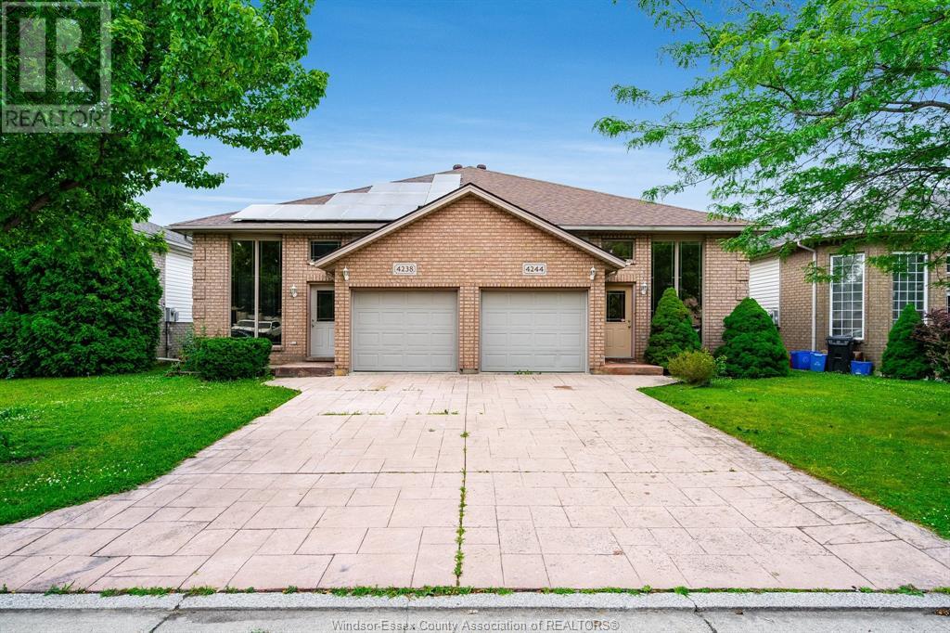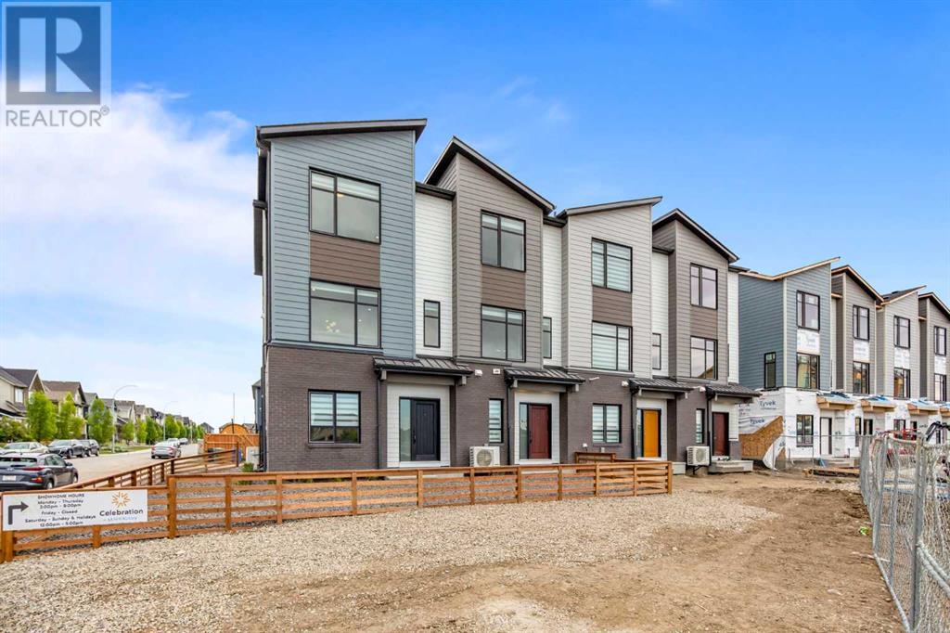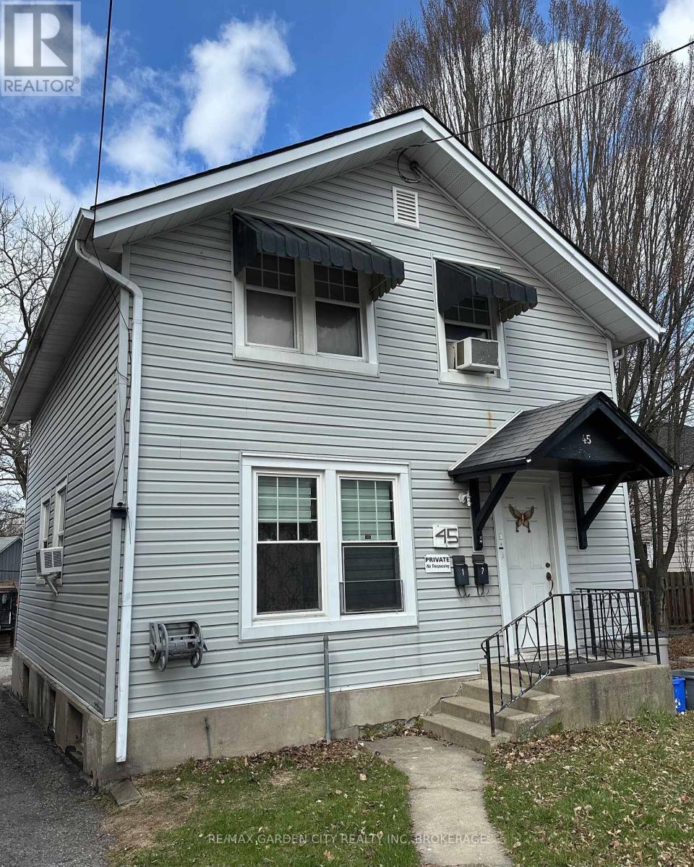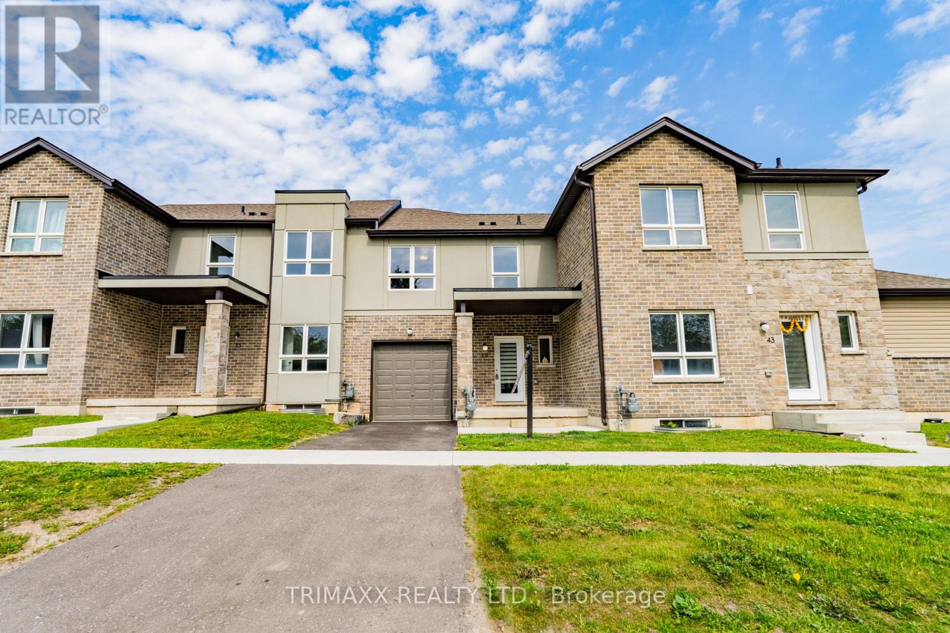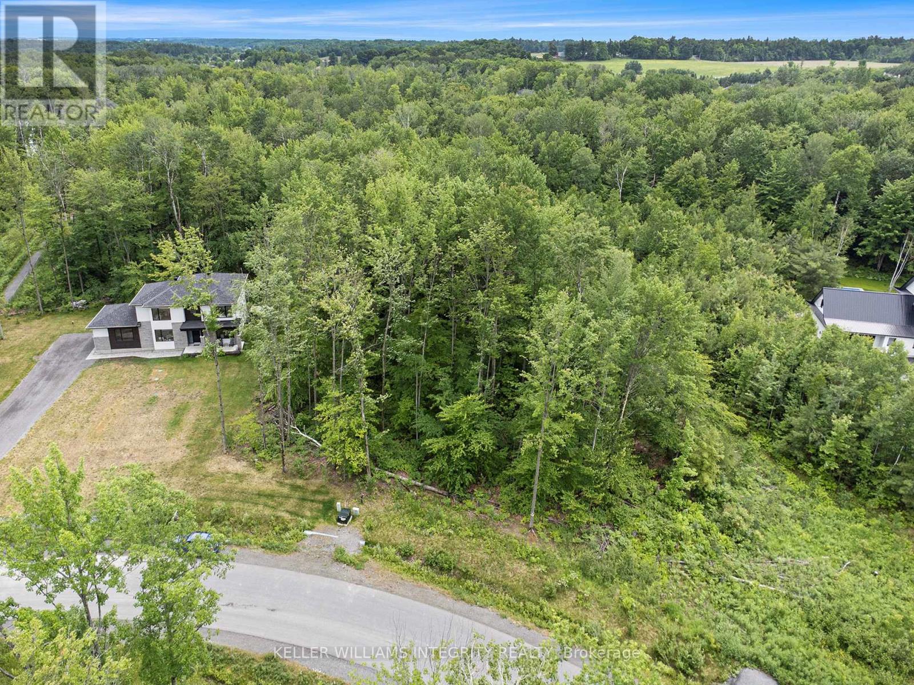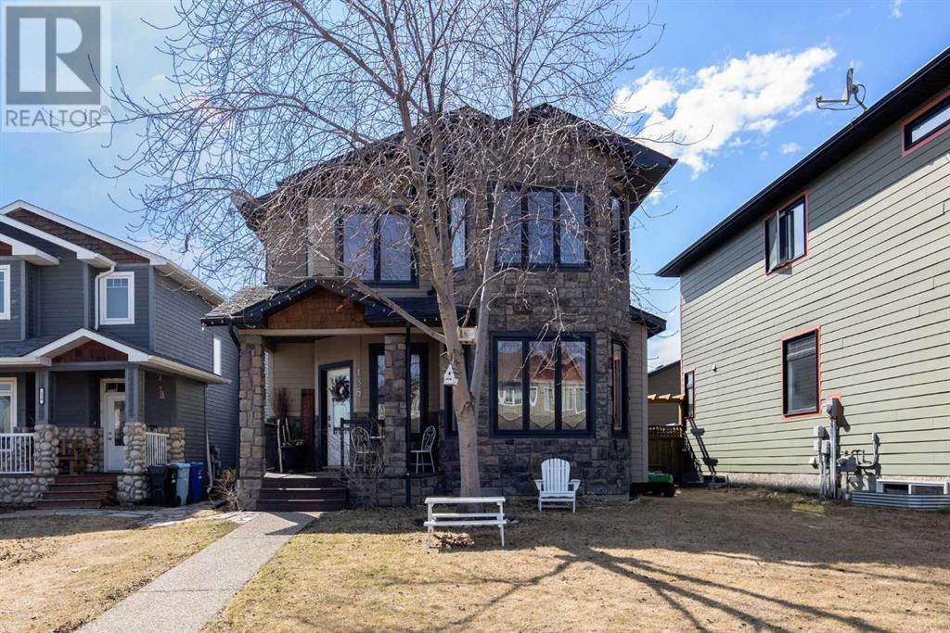230 Sunset Drive
St. Thomas, Ontario
Step into this charming century home built by renowned builder J.T. Findlay, offering elegant architectural details and timeless charm. This spacious 2-bedroom bungalow is located close to trails, parks, schools, St. Thomas Hospital, and a short drive to the beautiful beaches of Port Stanley, or the quaint village of Sparta. You'll arrive to an exposed aggregate concrete driveway and generous sized lot with exceptional perennial flower beds about the property. Interior layout includes a large formal living room, separate dining room, and an additional oversized family room that backs onto the park like backyard with new deck. The partially finished basement offers further potential with three piece bath, large closet for storage and tons of space to renovate to fit your needs. Detached one-car garage, and additional fully serviced and insulated outbuilding leaves endless opportunities awaiting your vision. Is it the workshop you have always wanted? Perhaps a meditation spot or your very own "she-shed"? 230 Sunset Drive blends both function, charm, and family comfort! LOT DIMENSIONS: 132.42 ft x 68.73 ft x 142.3 (id:60626)
Royal LePage Triland Realty
4244 Showdown Avenue
Windsor, Ontario
Welcome to this well-maintained raised ranch semi-detached home located in the highly desirable South Windsor area. Perfect for first-time buyers, families looking to downsize or investors. Situated in a family-friendly neighbourhood, close proximity to top-rated schools, parks, Highway 401 and everyday amenities. The bright and airy foyer welcomes you with an abundance of natural light and leads into an open-concept main floor that seamlessly blends the living room, dining area and kitchen. The main level includes 3 bedrooms and a full bathroom. One of the bedrooms features direct access to the backyard deck. The fully finished lower level offers a spacious family room, a 4th bedroom, a 2nd full bathroom and a convenient laundry/utility area (new A/C & Furnace May 2023). Ideal for extended family or guests. Enjoy the outdoors in the fully fenced backyard, offering both privacy and space for entertaining. Additional features include an attached single car garage with inside entry. (id:60626)
Century 21 Local Home Team Realty Inc.
81, 903 Mahogany Boulevard
Calgary, Alberta
Yes, you read that right. You can own a brand new townhome in Mahogany, Calgary’s most in-demand lake community, for just $569,900. That’s not a typo, and it’s not a “starting from” price either. This is the real deal. End unit. Three bedrooms. Double attached garage. Lake access. And no, you’re not dreaming.Built by Mountain Pacific Homes, this place checks every box. The main floor has a bright open layout with a chef-inspired kitchen at the centre, quartz countertops, stainless steel appliances, soft-close cabinets, and an island that’s just begging for Sunday pancakes or Friday night wine and cheese.Upstairs? A true primary retreat with walk-in closet and ensuite, plus two more bedrooms, another full bath, and laundry right where you need it. Downstairs offers a flex space for your gym, office, or hobby setup, and direct entry to the attached garage—no more freezing your butt off in the winter.Even the automated blinds are already in. It’s just one more reason this home feels like luxury without the luxury price tag.And don’t forget where you are: Mahogany. Private lake access. Beaches. Skating. Paddleboarding. Coffee shops. Groceries. Schools. Parks. Everything you need is either walking distance or a short drive. It's not just a neighbourhood, it’s a lifestyle people wait years to get into.This isn’t just a good deal for Mahogany. It’s one of the best deals in the city right now. Don’t sleep on it. *** Photos are from showhome. (id:60626)
Exp Realty
113 Dawson Wharf View Se
Chestermere, Alberta
Welcome to this beautifully crafted 3-bedroom, 2.5-bathroom home by TRUMAN, located in the desirable community of Dawson Landing in Chestermere, Alberta. Nestled just east of Calgary, Chestermere offers the perfect blend of serene lakeside living and urban convenience. With easy access to local amenities, schools, parks, and shopping, Dawson Landing is an ideal location for families and those seeking a peaceful retreat with the benefits of city proximity. As you enter this thoughtfully designed home, you are greeted by an expansive open-concept layout that maximizes space and light. The chef’s kitchen is a standout feature, showcasing full-height cabinetry with soft-close doors and drawers, a stylish quartz countertop eating bar, premium stainless steel appliances, and a spacious pantry. The kitchen flows effortlessly into the dining area and great room, making it an ideal space for family gatherings and entertaining. The main floor is highlighted by 9' ceilings, luxury vinyl plank flooring, a convenient 2-piece bathroom, a mudroom, and a separate side entrance for added practicality. Upstairs, the luxurious primary bedroom offers a tray ceiling, a 3-piece ensuite, and a walk-in closet. The upper level also includes a central bonus room, two additional bedrooms, a full bathroom, and a dedicated laundry area, providing the perfect balance of private and shared living spaces. The unfinished basement, with its separate side entrance, offers endless possibilities for customization to meet your unique needs, whether you envision a home gym, or additional living space.. Dawson Landing offers the best of Chestermere living with its tranquil setting, yet remains just a short drive from Calgary's major highways, making commuting and accessing the city's amenities simple and stress-free. Enjoy a lakeside lifestyle, recreational activities, and a family-friendly community, all just minutes away from your front door. Discover what makes this beautiful community in Chesterm ere the perfect place to call home. *Photo Gallery of Similar Home (id:60626)
RE/MAX First
45 Lake Street
St. Catharines, Ontario
Duplex located in the heart of downtown St. Catharines, steps from Montebello Park and within walking distance to restaurants, shops, and transit.This well-maintained property features two separately metered units each with its own hydro meter, gas meter, and two furnace offering flexibility for investors or end users. Ideal for those looking to live in one unit and rent the other, or as a fully tenanted investment. A rare opportunity in a growing downtown core. (id:60626)
RE/MAX Garden City Realty Inc
39 Perenack Avenue
Welland, Ontario
Welcome to this beautifully maintained home nestled in the heart of Welland ! Featuring 3 bedrooms and 2.5 bathrooms, this bright, open-concept layout is perfect for families and entertainers alike. Enjoy a freshly painted interior, upgraded kitchen with stainless steel appliances, and brand new flooring on both levels! Spacious bedrooms offer plenty of room to relax, while the large, sunlit unfinished basement provides endless potential for your future needs. Second floor laundry, master bedroom with spacious size walk in closet. Step outside to a private backyard oasis on a quiet street ideal for entertaining or unwinding. Close to top-rated schools, shopping, parks, and the canal. A must-see property book your showing today (id:60626)
Trimaxx Realty Ltd.
5478 Highway 3
Chester Basin, Nova Scotia
Incredible opportunity to purchase a upscale timber frame commercial building in the sought after town of Chester with no shortage of options for its use. Located in the South Shore community of Chester Basin right off exit 9 and just 45 minutes from the city, it offers a perfect blend of rural charm and accessibility to nearby urban markets, making it an attractive location for both tourists and locals. Featuring a grade loading bay door, three phase power, and ductless heat pumps, This property represents not only a great investment for your business with an entirely turn key building but also a unique opportunity to join a thriving and vibrant community. Currently set up as a distillery, the equipment can be purchase along with the building at additional cost. Whether you choose to continue the distillery's operations or launch an entirely new concept, there are endless possibilities. (id:60626)
RE/MAX Nova (Halifax)
RE/MAX Nova
101 - 1071 Queens Avenue
Oakville, Ontario
Welcome to your private Oakville oasis in Queens Heights, a rarely offered boutique building tucked into a serene, treed cul-de-sac in College Park. This beautifully renovated 2 bed, 2 bath corner suite (with TWO underground parking spots) offers over 1100 sq ft of elegant, sun filled open-concept living, plus a stunning oversized private terrace, perfect for entertaining or quiet relaxation. Surrounded by lush evergreens, this main-floor unit boasts floor-to-ceiling windows, hardwood floors, built-ins, and two walkouts to the spacious patio. Ideal for downsizers or professionals seeking luxury indoor-outdoor living, the home features a renovated kitchen with stone counters, custom moveable island, stainless steel appliances, under-cabinet lighting, and plenty of storage. The spacious king-sized primary bedroom includes a walk-in closet and patio walkout, while the second bedroom/den offers custom cabinetry and a large window. Bathrooms are updated with modern fixtures and stone finishes. The roomy main bath has a large new soaker tub and separate glass shower. Enjoy the comfort of forced air heating, in-suite laundry with full-size washer/dryer, beautiful California shutters, and thoughtful built-in storage. Included are two underground parking spots (including an oversized corner spot) and a large storage locker. Residents enjoy excellent amenities: a fitness room, party room with kitchen, landscaped grounds with gazebo, BBQ terrace, and ample visitor parking. Steps from the Oakville Place, Oakville Golf Club, GO Transit, beautiful parks and trails, Whole Foods, top restaurants, and minutes to the lake, marina, downtown Oakville and Michelin star dining! This peaceful, hidden gem offers a true maintenance-free lifestyle in an unbeatable central location. (id:60626)
RE/MAX Hallmark Alliance Realty
1590 Kinsella Drive
Ottawa, Ontario
Imagine building your dream home on this apx 2 acre lot in Cumberland Estates. 157' wide frontage; Southern rear exposure; Rectangular shape; Located in a quiet area on the East end of Kinsella Drive. Access by paved road with shallow ditches; Natural Gas, Hydro and Rogers Cable available. (id:60626)
Royal LePage Integrity Realty
138 Mink Lane
Fort Mcmurray, Alberta
This one of a kind, custom built 4 bedroom, 3.5 bath home is more than just a house it's a thoughtfully designed retreat filled with character, warmth, and artistic flair. From the moment you walk in, you’ll feel the natural charm and custom artistry: signature cherry blossom branch and leaf ceiling stamps, unique stenciling in each room, heated ceramic tile and hardwood floors, and the striking stonework on the gas fireplace and powder room wall each detail chosen to bring an earthy, grounded feel throughout the home. The main floor offers an open-concept layout connecting the kitchen, dining, and living room, ideal for both entertaining and everyday living. A gas stove and gas BBQ hookup bring function and nostalgia, perfect for cooking with loved ones. The built-in sound system inside and outside keeps the vibe just right for every gathering. A separate main-floor office/playroom/studio is tucked away from the main living area, making it easy to hide artistic messes or kids’ toys with the close of a door. Upstairs, the primary suite includes a custom built steam shower, while the two additional bedrooms are connected by a Jack and Jill bathroom, perfect for family living. The laundry room with a sliding barn door is cleverly located upstairs, away from the daily chaos, and central vacuum and a water softener make household routines a breeze. Downstairs, a one-bedroom suite offers a bright, high-ceilinged space with its own large entrance and full kitchen, designed to feel like an extension of the main home. Whether used for family, guests, or rental income, this space has always been a valuable part of the home. The garage 23' x 24'11", is a dream come true for any hobbyist or DIY enthusiast, heated, with vaulted ceilings, and tons of storage making it the perfect man cave or creative workspace. Out back, enjoy a massive deck that soaks up the evening sun, and watch your kids play in the yard while you cook dinner with the back door wide open. There’s even a sand box for little ones and the perfect corner spot for a lemonade stand. Located on a beloved street with a true sense of community, this neighborhood is a rare gem. From Christmas potlucks to Canada Day breakfasts on the front lawn, it’s a place where neighbors become family. With low traffic and walkability to school in just 7 minutes, this home and street offer something incredibly special connection, comfort, and joy in everyday living. With AC, and hot water on demand, this home checks every box for comfort, quality, and heart. This isn't just a house, it's the place where memories are made. (id:60626)
Exp Realty
3116 - 7895 Jane Street
Vaughan, Ontario
Award winning luxurious stunning one bedroom condo plus a den at The Met By Plazacorp. Open concept, 624 sq feet, bright / spacious layout with beautiful unobstructed south facing views, high ceilings, floor to ceiling windows, quartz countertops, tile backsplash, stainless full size appliances, laminate floors. Ensuite laundry, Bike Storage, Game Room, Gym, Media Room, Party/ Meeting Room, Visitor Parking, Concierge/ Security, Prime Downtown Vaughan Location, Steps from new subway and bus terminal, shops, resturants, Vaughan Mills Mall, parks, 30 minute ride to union station, underground parking, and locker. Don't Miss This Opportunity!!! (id:60626)
Sutton Group Quantum Realty Inc.
25 Murphy Close
Blackfalds, Alberta
Welcome to this standout home in the sought-after McKay Ranch community—just a short walk to a playground, park, and beautiful walking paths. With a thoughtfully designed layout and modern finishes, this modified bi-level is perfect for families of all sizes.The kitchen is filled with natural light and offers dark cabinetry, a stylish 4X8 horizontal tile backsplash, and quartz countertops. You’ll appreciate the large pantry and the included stainless appliances. From here, step out onto the spacious full-width deck with metal railing and dura deck—perfect for entertaining and soaking up the sun.The main level includes two bedrooms (one with a walk-in closet), a well-appointed 4-piece bathroom, and a convenient laundry room. Durable luxury vinyl plank flooring ties the open-concept living space together beautifully.Upstairs, the large primary bedroom offers a peaceful retreat, complete with a walk-in closet and a private 3-piece ensuite.The walkout basement is unfinished and ready for your personal touch, with access to a cement patio and backyard. An oversized 25' x 24' garage completes the package, offering excellent storage and parking. You'll love the Gem light permanent light package on this home. The front yard will be landscaped with sod and 1 tree with rear and side yard back dirt to grade. Move-in ready and ideally located—this home is a must-see! (id:60626)
RE/MAX Real Estate Central Alberta


