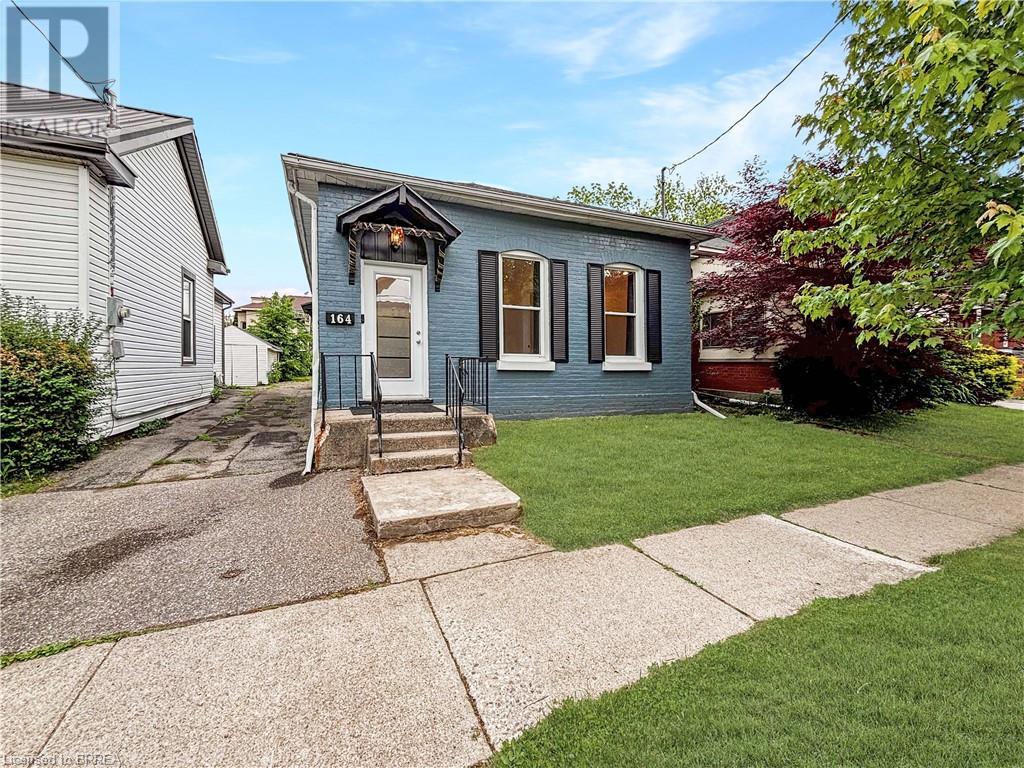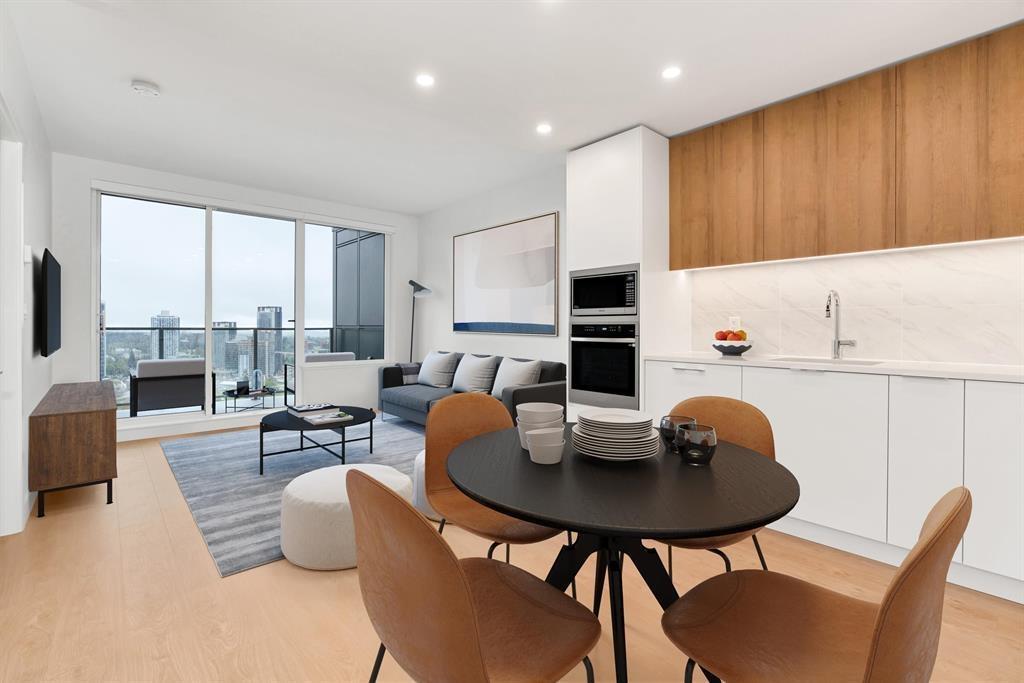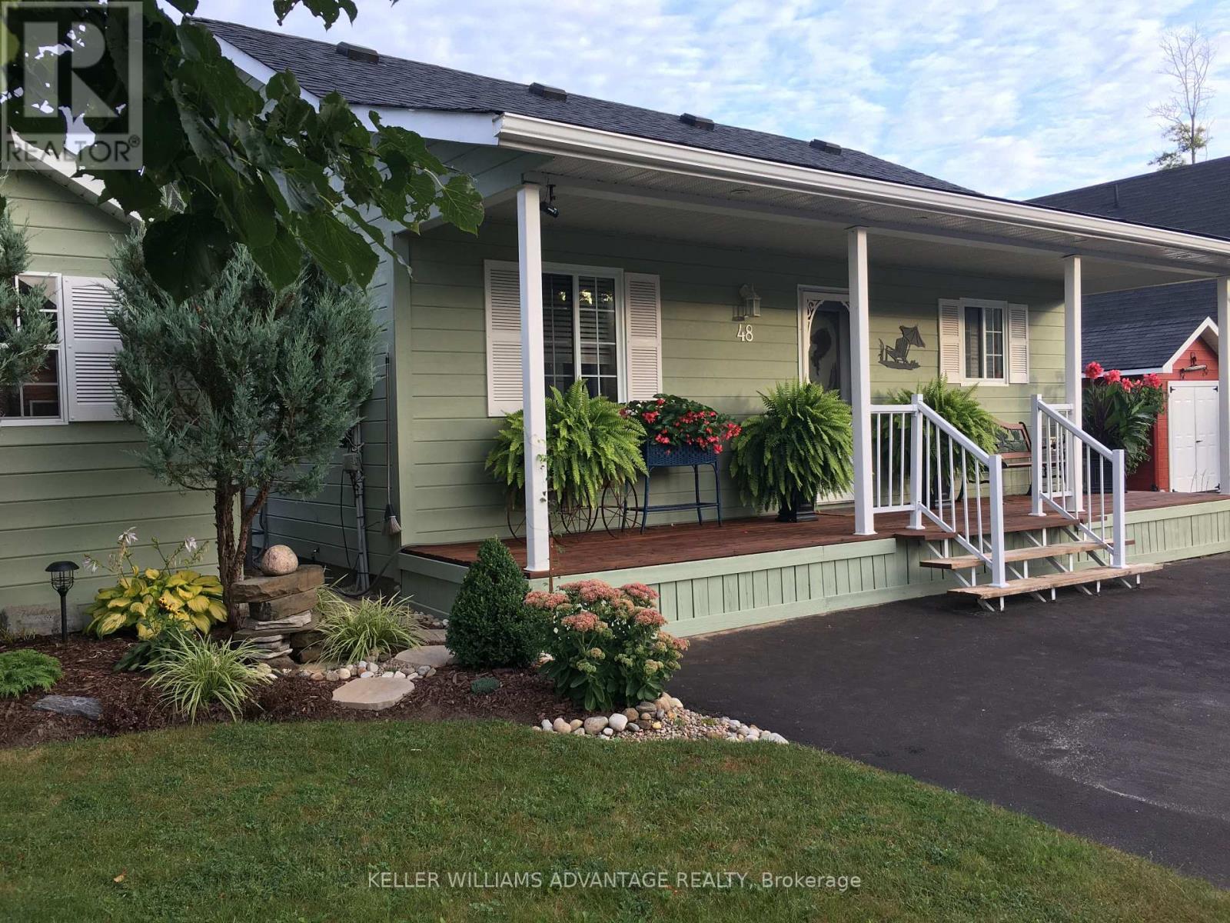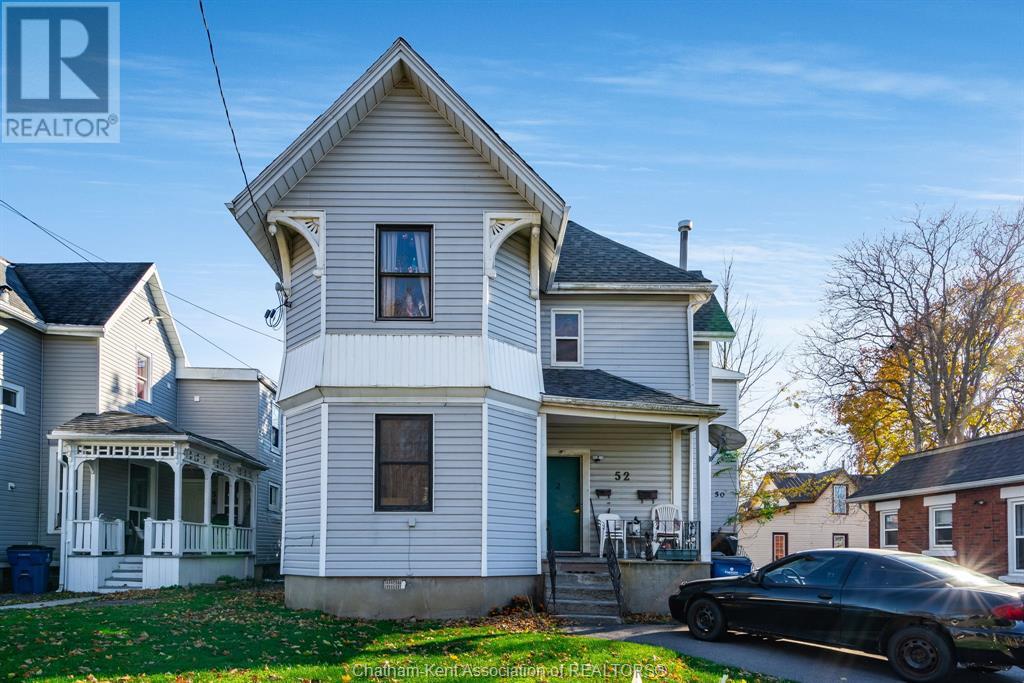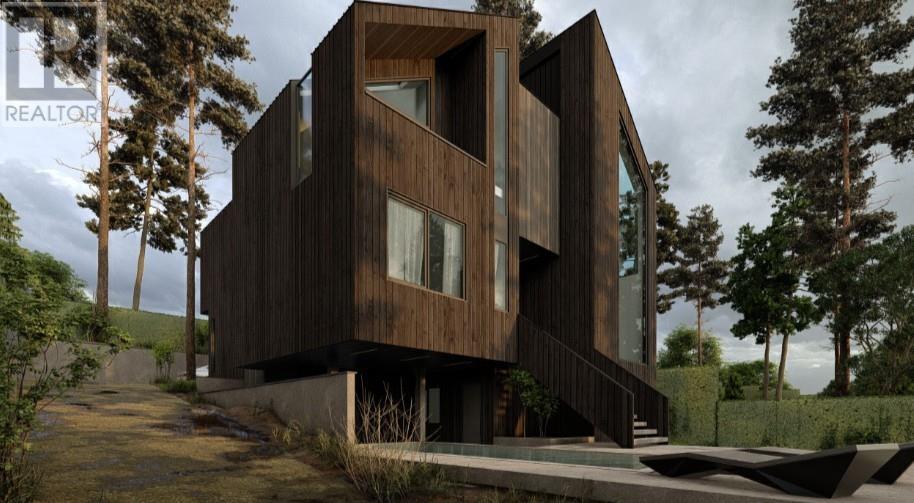445 Hamilton Road
London, Ontario
Don’t miss this incredible opportunity to own a turn-key income property! This updated front-to-back legal duplex offers two beautifully renovated two-bedroom units, ideal for tenants seeking comfort and convenience. The property features parking for four vehicles plus a detached oversized double-car garage—perfect for extra storage or potential rental income. Upgrades include a roof (2020) on both the house and garage, updated windows, modernized electrical systems, and a separate basement entrance offering additional flexibility, Whether you’re a seasoned investor or just entering the rental market, this well-maintained duplex is a solid addition to any portfolio. (id:60626)
Exp Realty
445 Hamilton Road
London, Ontario
Don’t miss this incredible opportunity to own a turn-key income property! This updated front-to-back legal duplex offers two beautifully renovated two-bedroom units, ideal for tenants seeking comfort and convenience. The property features parking for four vehicles plus a detached oversized double-car garage—perfect for extra storage or potential rental income. Upgrades include a roof (2020) on both the house and garage, updated windows, modernized electrical systems, and a separate basement entrance offering additional flexibility, Whether you’re a seasoned investor or just entering the rental market, this well-maintained duplex is a solid addition to any portfolio. (id:60626)
Exp Realty
164 Nelson Street
Brantford, Ontario
Renovated 4-Bedroom Bungalow with Deep Lot Near Downtown & Laurier! Beautifully updated and move-in ready, this 4-bedroom open-concept brick bungalow sits on a deep lot just steps from Wilfrid Laurier University and the downtown core. Perfect as a first home or an investment property, this home features new windows and doors, modern pot lights, updated flooring and tile work, a stylish 3-piece bath with shower panel, fresh paint inside and out, and a fully renovated kitchen with quartz countertops, new cabinets, and stainless steel appliances. Convenient main-floor laundry with washer and dryer included. Upgrades include cellulose attic insulation, spray-foamed basement walls, PEX plumbing, double-brick exterior, copper wiring with updated breaker panel, 2014 furnace, and a 2012 roof. (id:60626)
Real Broker Ontario Ltd.
44 Grantham Avenue S
St. Catharines, Ontario
Welcome to 44 Grantham Ave South, a beautifully updated 2-bedroom home that seamlessly blends character with modern comforts. This home offers a warm and inviting atmosphere with beautiful, quality upgrades throughout. Step inside to find a bright and spacious living area with stylish finishes, perfect for relaxing or entertaining. The updated kitchen has modern cabinetry, sleek countertops, and quality appliances, making meal prep a breeze. Both bedrooms are well-sized, and there is a updated main bathroom. Outside, enjoy the privacy of a fenced backyard ideal for pets, gardening, or summer gatherings. With its prime location close to schools, parks, shopping, and transit, this charming home is perfect for first-time buyers, downsizers, or investors alike. Located in a convenient St. Catharines neighborhood, you are just minutes from shopping, schools, parks, and transit. Don't miss your chance to own this delightful property! Schedule your showing today. Property taxes estimated from regional calculator. (id:60626)
Royal LePage NRC Realty
2 Main Street
Deseronto, Ontario
Enjoy peaceful country-style living with the convenience of in-town access from this beautiful 3 bedroom, 2 bath home, resting on nearly 2 acres of forested lot overlooking Lake Ontario. Take in stunning sunrise views of the Bay of Quinte in the winter, and enjoy the privacy of this R3-zoned property, all while being just a short walk to downtown and close to all amenities. Built and first occupied in 2014, this well-kept home features a solid oak kitchen, updated tile backsplash, new luxury vinyl plank flooring throughout majority of the main level, and a cheater ensuite off the primary bedroom. Patio doors off the kitchen lead to a spacious deck and a 15' above-ground pool, a perfect space for relaxing or entertaining. Energy efficiency shines here, thanks to a new 2024 electric heat pump that has kept the house cool all summer and cozy all winter without the need for the auxiliary propane furnace. Additional updates include new ducting and furnace (2022), Novik stone parging on the exterior (2021), drywalled basement ready for finishing, and a new outdoor shed (2022) for additional storage. With main floor laundry and scenic surroundings, this home is ideal for families or downsizers seeking space and tranquility. This property is only steps away from a children's playground park, plus conveniently located just 10 minutes to Napanee or Hwy 401, 25 minutes to Belleville, and just over 30 minutes to Kingston. This home offers the perfect balance of peaceful living and close access to nearby in-town amenities. (id:60626)
Royal LePage Proalliance Realty
2303 13359 Old Yale Road
Surrey, British Columbia
Experience upscale living in this stylish 1-bed, 1-bath condo in the heart of Surrey Central. The open-concept design connects the living, dining, and kitchen areas for a spacious feel. Enjoy a modern kitchen with stainless steel appliances, quartz countertops, and ample storage. The bright bedroom offers a peaceful retreat, while the sleek bathroom features contemporary finishes. Steps from SkyTrain, shopping, dining, and parks, this home blends luxury with convenience. (id:60626)
Century 21 Coastal Realty Ltd.
202 - 897 Sheppard Avenue W
Toronto, Ontario
Bright and spacious 1-bedroom + den condo offering the perfect balance of comfort and modern style. This open-concept unit is filled with natural light and move-in ready. Unit updates include a renovated bathroom and foyer tiles (2022), and exhaust fan (2024). Includes 1 underground parking space and 1 storage locker. Condo fees cover water, heat, and hydro. Enjoy fantastic amenities such as a rooftop BBQ area, party room with kitchen, and sauna. Conveniently located just steps to the bus stop and a short walk to the subway. Close to shopping, dining, and all the essentials of vibrant city living. (id:60626)
RE/MAX Garden City Realty Inc
48 Madawaska Trail
Wasaga Beach, Ontario
Welcome to your new home in Wasaga! This land lease home is the perfect option for 4-season living without the high purchase price. Were located in the most desirable part of the extended seasonal area of the Wasaga CountryLife resort, which means the owner is required to be away for a minimum of 30 days, which can be accumulated throughout the calendar year. This two bedroom, one washroom chalet style home features an open concept living, dining and kitchen area with cathedral ceilings. The kitchen includes a gas stove, built-in microwave and dishwasher as well as a fridge and the gas fireplace in living room makes the space feel cozy and warm. With a washing machine and dryer in the hall between the bedrooms and washroom, you have everything on one floor and no stairs to climb! The home is built on a full block crawlspace, which houses the furnace and hot water tank as well as providing lots of storage and making sure the 700 sf of the main floor is fully available. The back of the home has an expansive sunroom, with rebuilt and insulated exterior walls, as well as new windows (2023) and window treatments. Add insulation to the floor and ceiling and youve got the perfect 4-season sunroom. On the outside of the home, the large driveway has easy parking for two cars, a wide front deck and wonderful landscaping around the sides, plus a shed for storage. One of our favourite parts of the home is the large back deck with railings, facing onto the man-made Lake Nipissing. The spacious backyard has a fire pit for relaxing evenings and the SW exposure means you're in for some fantastic sunsets! In addition to everything this home has to offer, you have access to all of the amenities in the resort, including tennis courts, indoor and outdoor pools and much more. If you love the beach, then you'll really love the fact that it is only a short walk away, as are local shops and services. If you're ready for a new home in Wasaga Beach, come check us out! (id:60626)
Keller Williams Advantage Realty
50/52 Wellington Street E
Chatham-Kent, Ontario
Cashflowing fourplex for sale just steps from downtown Chatham. Two units updated in 2022 with modern finishes including tiled showers, Quartz countertops, dishwashers and LED lighting. The property features 4 - one bedroom units that each have separate hydro meters. Potential for $57,000 in rental income. 4 Parking spaces. Neighboring triplex for sale, potential for CMHC financing. See documents for full income & expense report (id:60626)
Blue Forest Realty Inc.
50-52 Wellington Street East
Chatham, Ontario
Cashflowing fourplex for sale just steps from downtown Chatham. Two units updated in 2022 with modern finishes including tiled showers, Quartz countertops, dishwashers and LED lighting. The property features 4 - one bedroom units that each have separate hydro meters. Potential for $57,000 in rental income. 4 Parking spaces. Neighboring triplex for sale, potential for CMHC financing. See documents for full income & expense report (id:60626)
Blue Forest Realty Inc.
Lot 1 Grandview Road
Gibsons, British Columbia
Don't miss this exceptional opportunity to build your dream home in the highly desirable Chaster Beach and Bonniebrook area of Gibsons. This ready-to-build lot is situated just a 5 minute walk from one of the Sunshine Coast's most beautiful beaches and only a 10 minute drive to the ferry for easy commuting. With all services conveniently located near the lot line, this property offers a smooth and straightforward building process. Possible views enhance the appeal of this quiet, serene setting. Great for recreational use, until you're ready to build! Act now to secure your place in this sought-after coastal community! (id:60626)
Sutton Group-West Coast Realty
9334 Cameron Av Nw
Edmonton, Alberta
Rare opportunity on one of Riverdale’s most coveted streets - Cameron Avenue. This 438 m² lot sits in an elevated position that offers exceptional city and river valley views. Zoned RF2, it opens the door to a variety of low-density redevelopment options. The existing home, built in 1945 and approx. 1,328 sq. ft., is being sold as-is. Ideal for those seeking a prime redevelopment opportunity or the chance to explore restoration of a character home in a location that rarely comes available. Surrounded by architecturally striking infills and beautifully preserved residences, this property offers flexibility for builders or buyers with vision. The elevation and orientation of the lot make it a standout for those looking to capture stunning sightlines. Enjoy a lifestyle rooted in nature with access to trails, parks, and Edmonton’s core just minutes away. A strategic investment in one of the city's most desirable neighborhoods! (id:60626)
RE/MAX Real Estate



