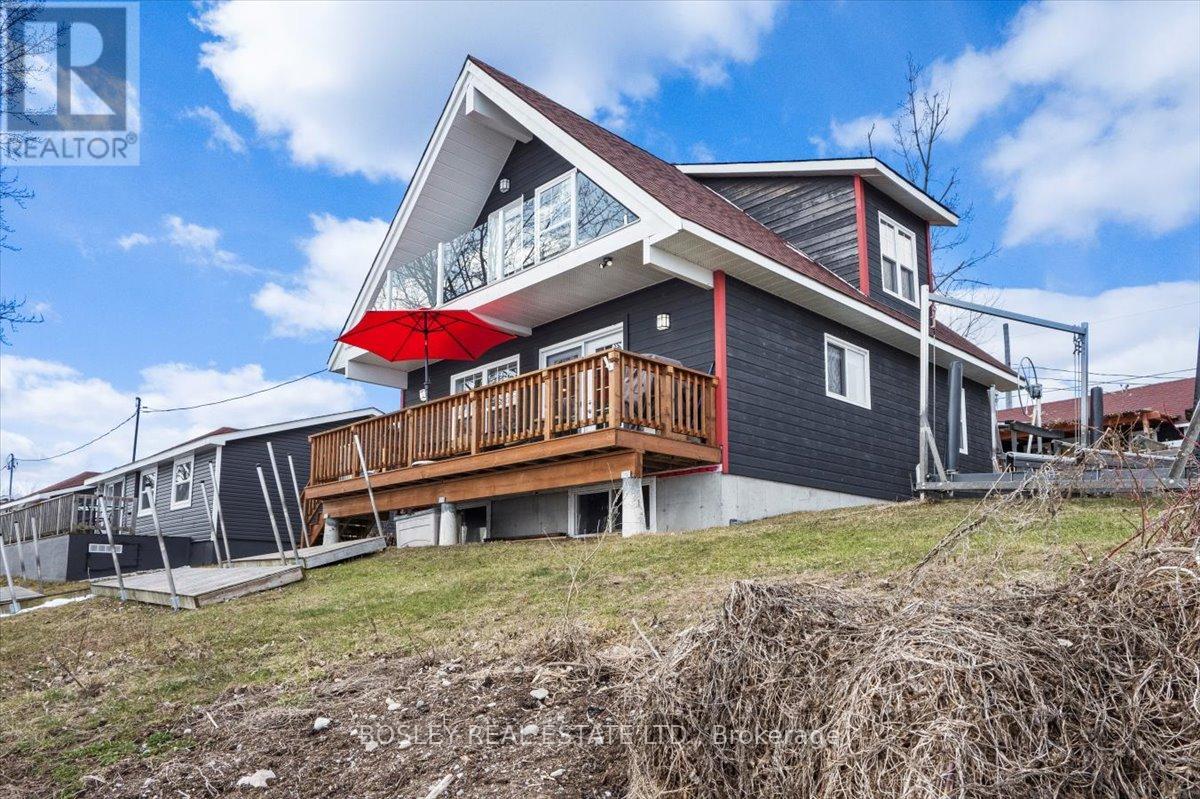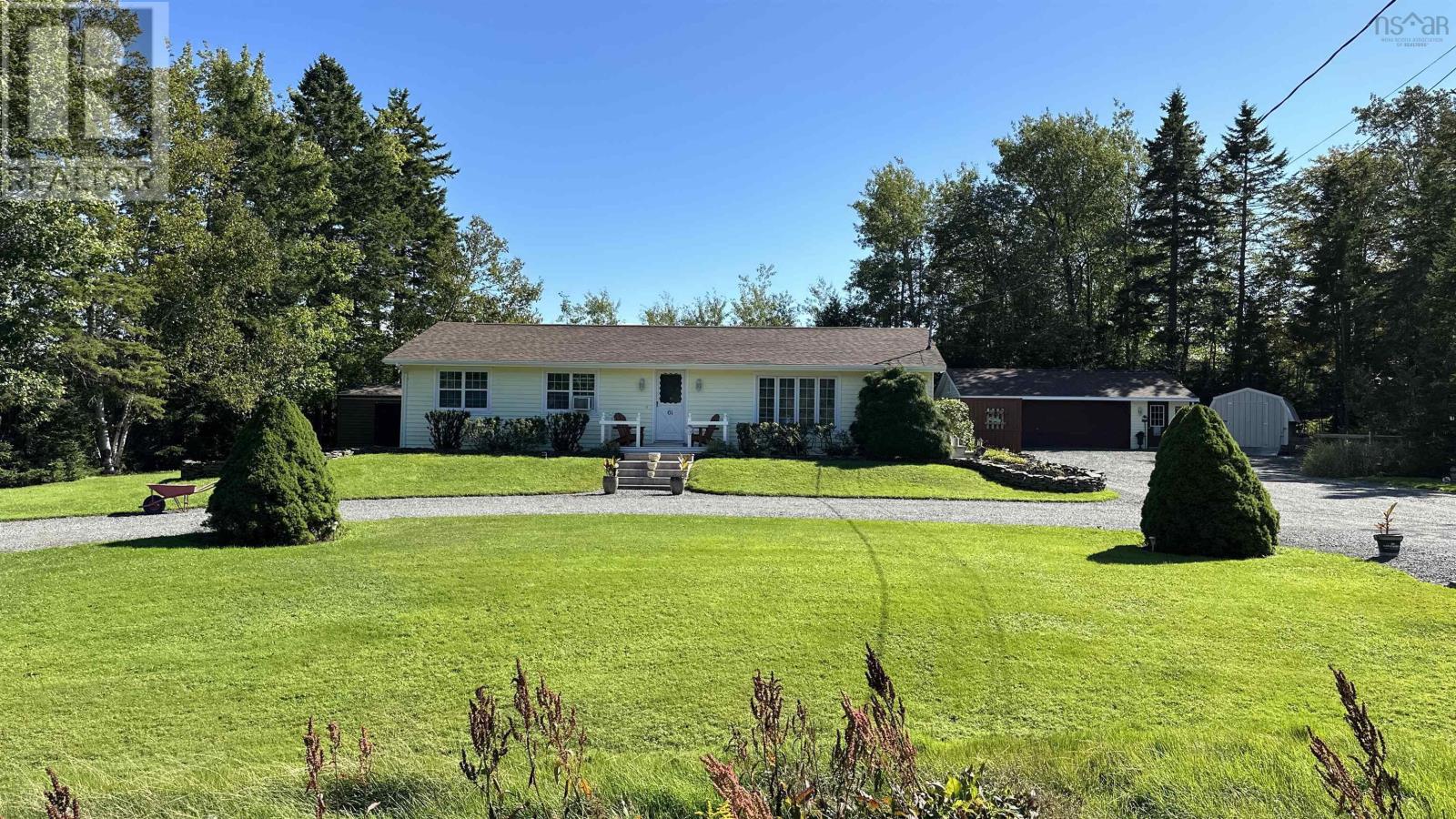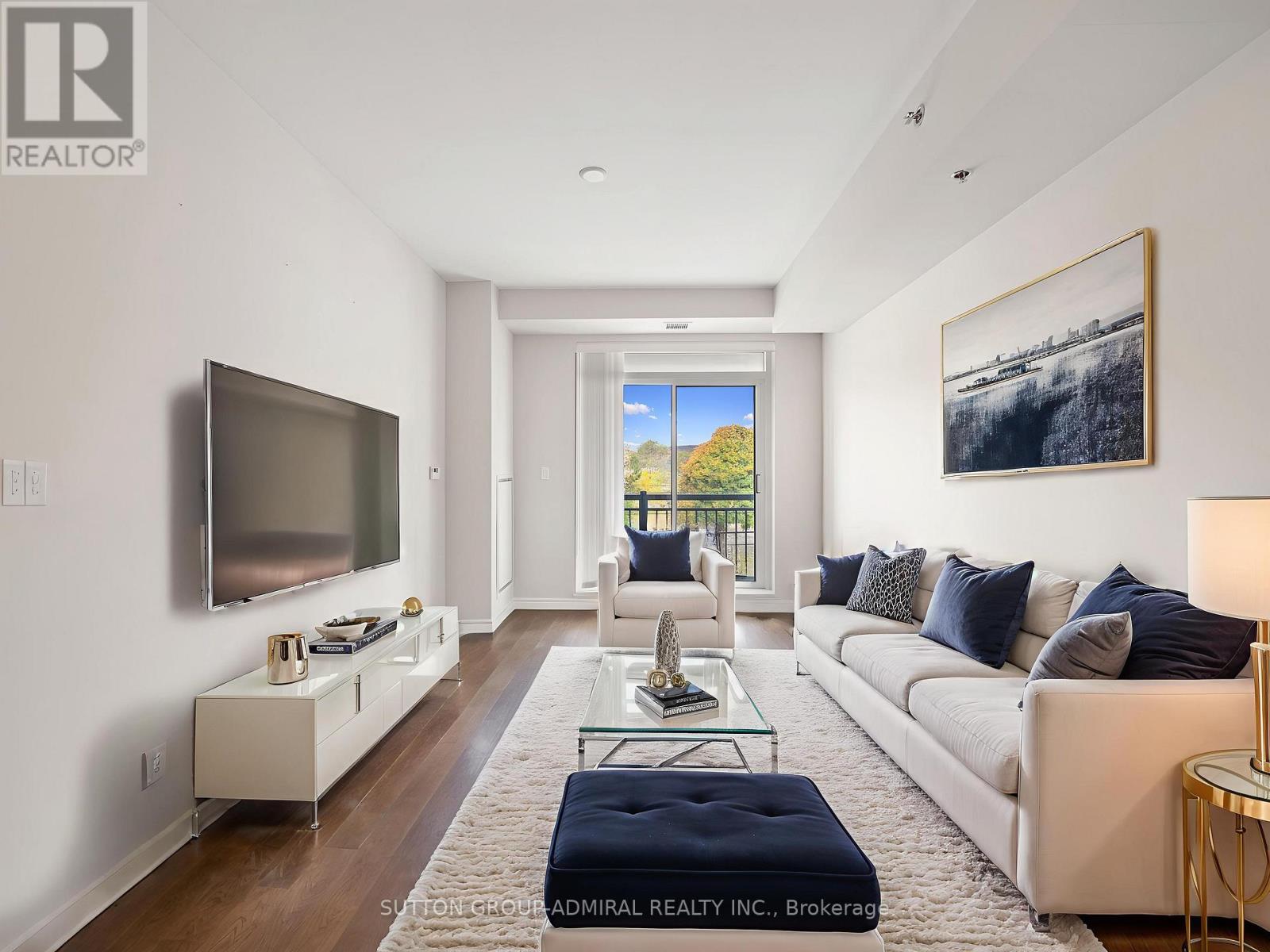Cottage #1 - 5 Elm Grove Road
Otonabee-South Monaghan, Ontario
This charming two-story cottage, located on a stunning 9-acre property, offers direct water access and a south-facing orientation, perfect for watching the sunrise over serene Rice Lake. Meticulously built under five years ago with exceptional attention to detail, this property is a true gem. Designed to four-season specifications. As part of a fractional ownership arrangement shared with 17 other cottages, you'll enjoy exclusive access to this private expansive property, with the added benefit of manageable maintenance costs. The cottage features spacious living areas, large windows for natural light, and high-quality finishes that blend comfort with style. The open-concept design allows for seamless indoor-outdoor living, with a balcony on each floor to take in the breathtaking lake views. This cottage boasts a shared dock with one other owner, providing easy access to Rice Lake for boating, fishing, or simply relaxing by the water. With pride of ownership evident throughout, every corner of this cottage reflects care and craftsmanship. Whether you're unwinding on the balcony or enjoying the outdoors, this cottage offers an idyllic retreat that promises peace, privacy, and natural beauty. Don't miss the chance to make this meticulously crafted property your own and experience the tranquility of lakeside living. (id:60626)
Bosley Real Estate Ltd.
61 Franklin Drive
Truro, Nova Scotia
Visit REALTOR® website for additional information. Welcome to this beautifully maintained 2,500 sq ft home with a pristine in-ground pool and outdoor shower, surrounded by interlocking pavers, beautiful landscaping and enclosed by a privacy fence to create a tranquil escape. With 2 main floor bedrooms, a sunken living room that adds a touch of elegance, an efficient kitchen and dining room with direct access to the backyard oasis, this property is designed for both comfort and entertainment. Downstairs, a large recreation room and bar - both with egress windows - which could easily be converted into additional bedrooms if needed and a bonus room, currently used as a bedroom, though it does not have egress. A detached double garage, heated and wired for electricity, provides plenty of space for vehicles and projects, while two sheds and a pool equipment hut offer extra storage. A new heat pump has been installed in the house. (id:60626)
Pg Direct Realty Ltd.
1707 - 8 Lisa Street
Brampton, Ontario
This stunning, renovated 1,249 sq. ft. condo offers 2+1 bedrooms, 2 bathrooms, and a desirable southwest view. The open-concept living and dining area is bathed in natural light from picture and bay windows. A beautifully updated kitchen features pot lights, stainless steel appliances, quartz countertops and backsplash, and extended cabinets, overlooking a cozy den with bay windows. The spacious primary bedroom boasts a 3-piece ensuite, a mirrored double closet, and built-in organizers. Additional conveniences include ensuite storage and one underground parking space. This impeccably maintained condo offers resort-style amenities, including indoor and outdoor swimming pools, a fully equipped gym, a sauna, 24-hour gated security, BBQ areas, squash and tennis courts, a billiards room, and expansive party rooms. Ideally located near highways, top-rated schools, places of worship, public transit, parks, shopping, and dining, it provides seamless access to everything you need. Just minutes from Pearson Airport, this condo blends style, comfort, and convenience perfect for those seeking the best of Brampton living. (id:60626)
Royal LePage Real Estate Services Ltd.
258 Wellington Road
London South, Ontario
This versatile 1.5-storey home offers 7 bedrooms and 3 full bathrooms, ideal for large families, multi-generational living, or savvy investors. Just a 5-minute walk to Victoria Hospital and a quick drive to Highway 401, this well-located property is also on a major bus route with direct access to Western University and Fanshawe College, perfect for students, professionals, and commuters alike. The finished basement includes a private entrance, full kitchen, 4-piece bathroom, family room, and two additional rooms, creating a self-contained in-law suite or rental unit with excellent income potential. The upper level currently generates $2,400/month, while the lower unit rents for $1,450/month, bringing the total to $3,850/month. The single-car detached garage has previously been rented for $100/month, offering even more earning potential. Additional features include a private driveway, a beautifully treed backyard perfect for relaxing or entertaining, and proximity to schools, shopping, parks, and public transit. Don't miss this opportunity to own a spacious, income-generating property in one of London's convenient and high-demand areas. (id:60626)
Century 21 First Canadian Corp
15 - 325 West N Street
Orillia, Ontario
Welcome to 325 West Street North 15 A Bright And Charming Gem That Feels Like Home From The Moment You Walk In. A Well Maintained, Smart And Functional Layout. Front Entry And Direct Access Through The Garage. The Home Offers An Open Concept Living/Dining Room Layout W/Walk Out To A Deck And Partially Fenced In Backyard, Perfect For BBQs And Summer Fun. Includes 4 Well Sized Bedrooms. The Basement Features Fantastic In-Law Suite Potential Complete With A Cozy Reading Nook And Media Room. Ideally Located Minutes From Highway 11, Schools, Shops, Downtown, The Beach and Parks. Everything You Need Is Within Reach. Don't Miss Your Chance To Own This Warm And Inviting Home. **EXTRAS** Engineered Laminate Floors (2021) Stainless Steel Samsung Fridge, Stove and Dishwasher (2020) Built-in Microwave (2020) Insigna Washer & Dryer (2019), Shingles (2016) Hot Water Tank And Furnace Are Owned. Maintenance Fees Cover Grass Cutting, Snow Removal And Property Maintenance. (id:60626)
Keller Williams Referred Urban Realty
2716 River John Station Road
River John, Nova Scotia
Welcome to your dream escape!]This fully renovated, house with In Law Suite is perfectly situated on thescenic banks of the River John, offering breathtaking views and the most beautiful sunrises each morning. Thisproperty seamlessly blends comfort, modern amenities, and endless opportunities.*With the potential for anAirbnb, this versatile residence boasts multiple living spaces, each featuring one bedroom and one bathroom,making it ideal for guests & family.*Enjoy the outdoors with ease, thanks to the included stairs leading downto your very own boat dockperfect for fishing, kayaking, or simply soaking up the tranquility of river life.Additionally, a separate piece of land offers a boat launch and ample space for a travel trailer, providingflexibility for your outdoor adventures.*Whether youre seeking a family home, an investment opportunity, or aserene retreat, this property in River John, Nova Scotia, invites you to embrace a lifestyle of relaxation and recreation. Don't miss out on the chance to call this exquisite riverfront gem your own! (id:60626)
Keller Williams Select Realty (Truro)
254068 324 Township
Torrington, Alberta
Discover modern comfort and country charm on this beautifully manicured acreage. This newer home is thoughtfully designed for easy one level living, featuring an inviting open layout that maximizes space and functionality. The spacious living room offers a cozy retreat, while the well-appointed kitchen boasts rich dark cabinetry, ample counter space, and an adjoining dining area—ideal for gathering with family and friends. A conveniently located laundry room just off the kitchen adds to the home's practicality.The oversized primary bedroom is complete with a walk-in closet and a luxurious 4-piece ensuite. Two additional bedrooms and another full bathroom provide comfortable accommodations for family or guests.Outside, the detached double garage offers plenty of parking and extra storage space, while a large garden spot provides the perfect opportunity for homegrown produce. Whether you're seeking a peaceful escape or a place to put down roots, this acreage offers the best of rural living. (id:60626)
RE/MAX Real Estate Central Alberta
640 Brewster Street
Temiskaming Shores, Ontario
Step into this beautiful century home, which has been tastefully updated and modernized while keeping the elements of days gone by. This large home boasts a huge living room with wood-burning fireplace, a formal dining room with wet-bar, and an enormous kitchen w/ linked Butler's pantry (now converted to main floor laundry room). On the main floor is a bedroom with a 3 pce ensuite. New hardwood floors can be found throughout the home including both the main floor and upstairs, and the solid wooden staircase. Upstairs, the primary bedroom is enormous and has double walk-in closets and a superb view of Lake Temiskaming. There are 2 more bedrooms, a den and a bathroom with claw foot tub. The shingles, wiring, siding, insulation, boiler and floors have all been updated over recent years. Included in the sale is a detached garage on a 50 ft by 100 ft lot across the street. (id:60626)
Century 21 Temiskaming Plus Brokerage
204 - 34 Plains Road E
Burlington, Ontario
Step into modern comfort at 34 Plains Road, nestled in Burlington's sought-after LaSalle neighbourhood. Just a short stroll or quick drive to the scenic LaSalle Marina, this stylish 1+1 bedroom, 1-bath condo by Roman Home Builders offers the perfect blend of convenience and charm. Hardwood floors flow seamlessly throughout, complemented by contemporary tile in the bathroom and a smart, open layout. The versatile den is ideal for a home office, guest space, or expanded storage. Enjoy the added perks of heated underground parking and a private locker. Commuters will love the proximity to the Aldershot GO Station, while golf lovers are only minutes from the Burlington Golf & Country Club. With building amenities including a party/meeting room and ample visitor parking, plus the eco-friendly benefit of geothermal heating, this is urban living with a refined touch. **Listing contains virtually staged photos.** (id:60626)
Sutton Group-Admiral Realty Inc.
20704 42 Av Nw
Edmonton, Alberta
Discover the Sansa Model, where refined aesthetics meet efficient living. With 9 ft. ceilings on the main and basement levels, a separate side entrance, and Luxury Vinyl Plank flooring throughout, the Sansa offers premium style from the ground up. The foyer features a coat closet and flows into a sunlit great room and open dining area, creating a welcoming atmosphere. The rear L-shaped kitchen boasts quartz counters, an island with flush eating ledge, Silgranit undermount sink, soft-close Thermofoil cabinets, and a spacious pantry. A rear entry leads to a discreet half bath and backyard, plus a parking pad with the option to add a detached two-car garage. Upstairs, enjoy a laundry area, a bright primary suite with walk-in closet and 3-piece ensuite with stand-up shower, plus two additional bedrooms with ample closet space and a full 3-piece bathroom. Brushed nickel fixtures, basement rough-in plumbing, and Sterling’s new Signature Specification complete this well-designed home. (id:60626)
Exp Realty
2803 193 St Nw
Edmonton, Alberta
Discover the Sansa Model—where style meets smart design. Featuring 9' ceilings on the main and basement levels, a separate side entrance, and luxury vinyl plank flooring, this home blends elegance with functionality. The foyer includes a coat closet and opens to a bright great room and dining area with large front windows. At the rear, the L-shaped kitchen offers quartz countertops, an island with eating ledge, a Silgranit sink with window views, soft-close Thermofoil cabinets, and a spacious pantry. The rear entry leads to a half-bath, backyard, and parking pad—with the option to add a double detached garage. Upstairs, the primary suite includes a walk-in closet and 3-piece ensuite with tub/shower combo. A laundry area, full 3-piece bath, and two additional bedrooms with ample closets complete the upper floor. Brushed nickel fixtures, basement rough-ins, and the upgraded Sterling Signature Specification are all included for a home that’s both beautiful and functional. (id:60626)
Exp Realty
373 Simpson Avenue
Welland, Ontario
Welcome to this lovingly maintained home in the heart of Welland, proudly owned by the same family for over 40 years. Offering 2 bedrooms plus a versatile loft space, this property features a fully finished basement, providing plenty of room for relaxation, hobbies, additional storage, or even another potential bedroom. Also in the basement you will find a secondary bathroom with luxurious jetted tub. Outside, you'll find a spacious fenced yard, a detached garage, and a powered shed—ideal for a workshop, storage, or creative space. Situated on a city bus route and close to schools, shopping, and parks, this home offers both comfort and convenience. A fantastic opportunity for first-time buyers, downsizers, or investors alike. There is so much to love! (id:60626)
RE/MAX Escarpment Golfi Realty Inc.
















