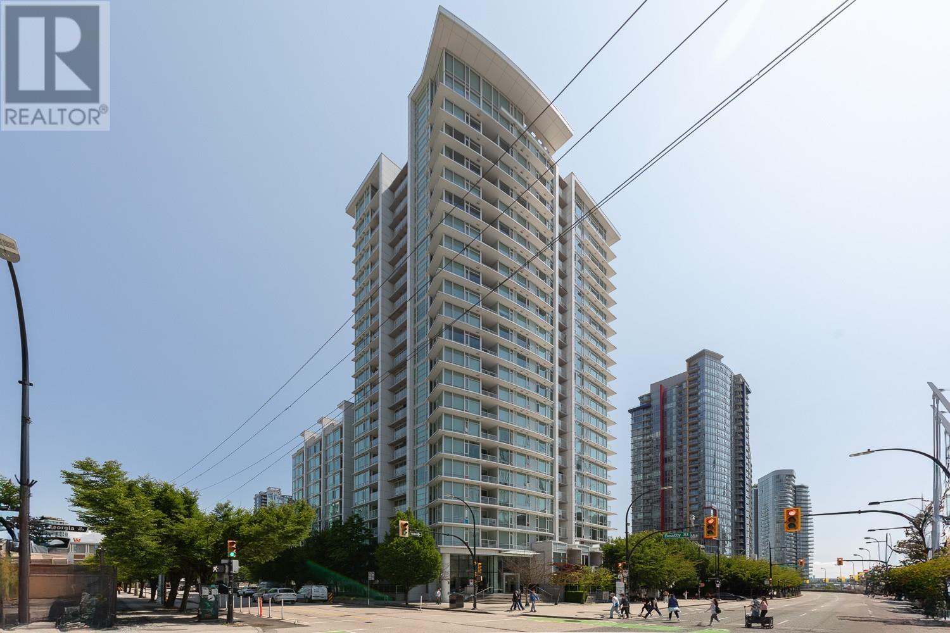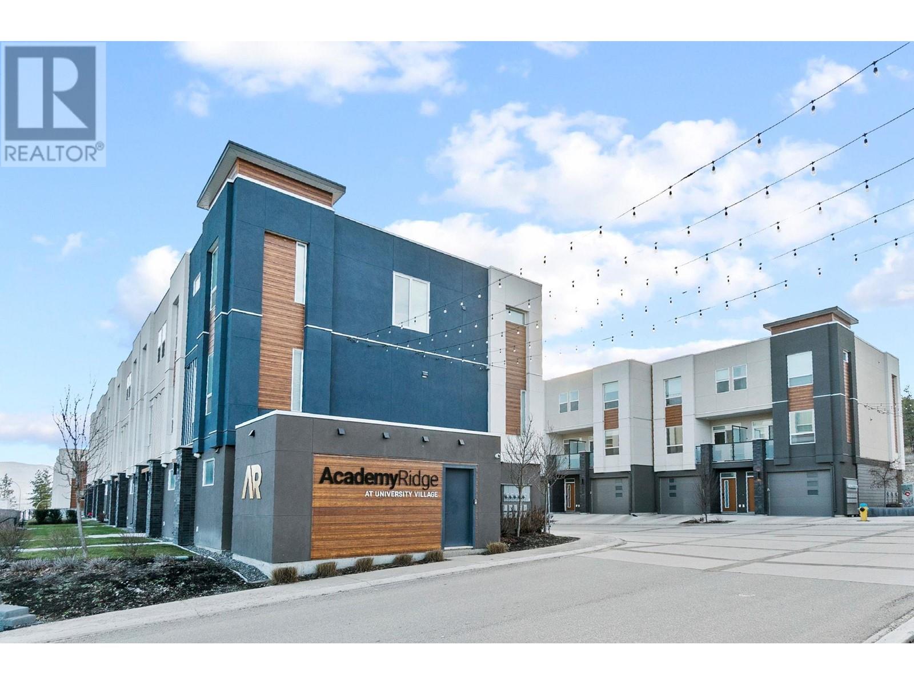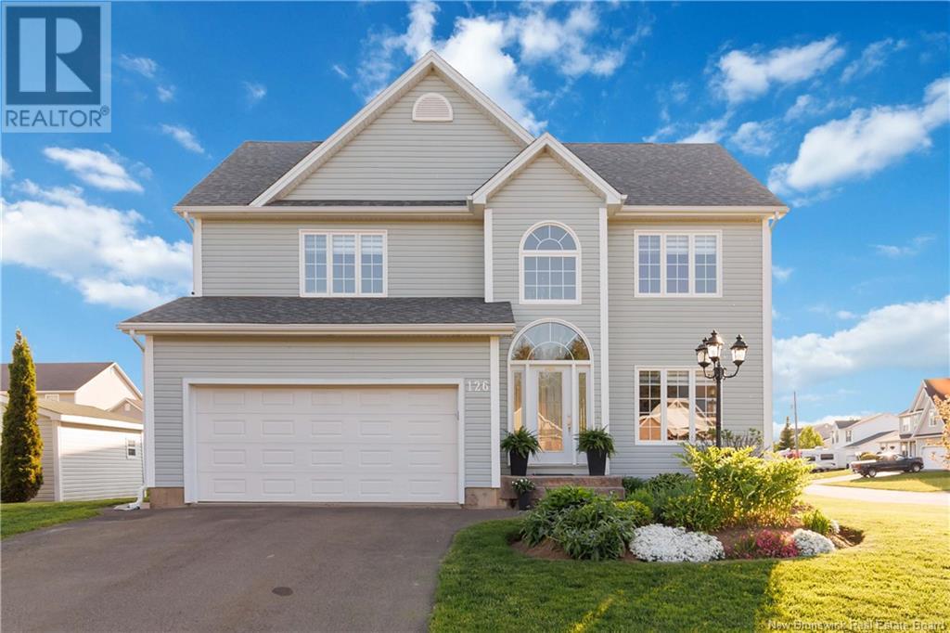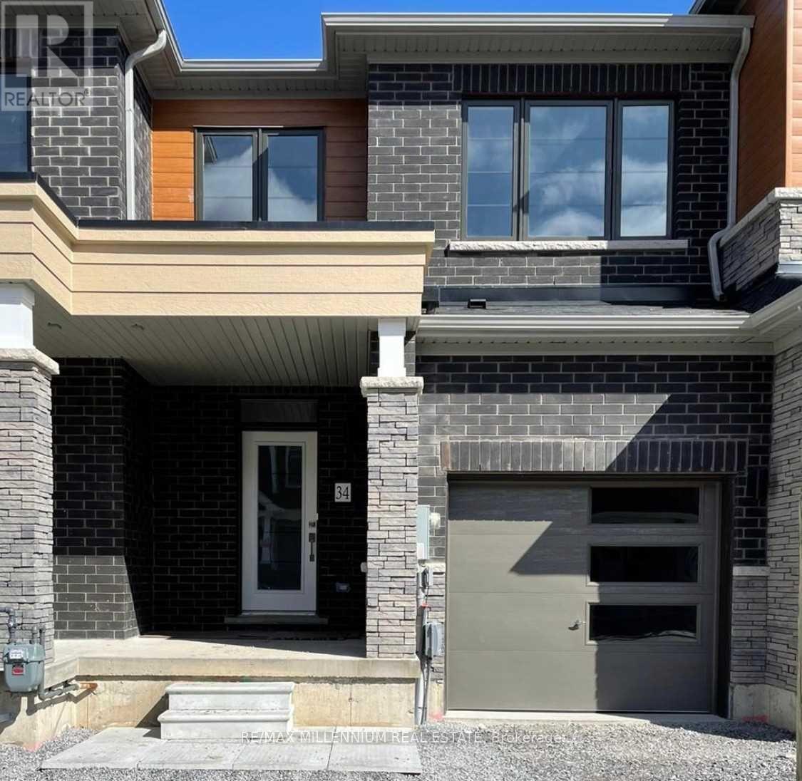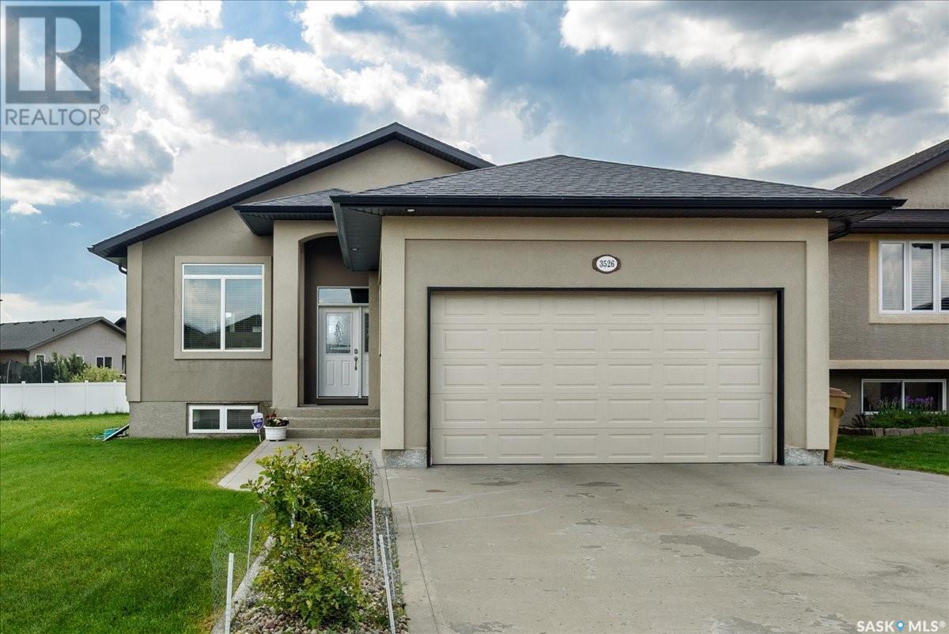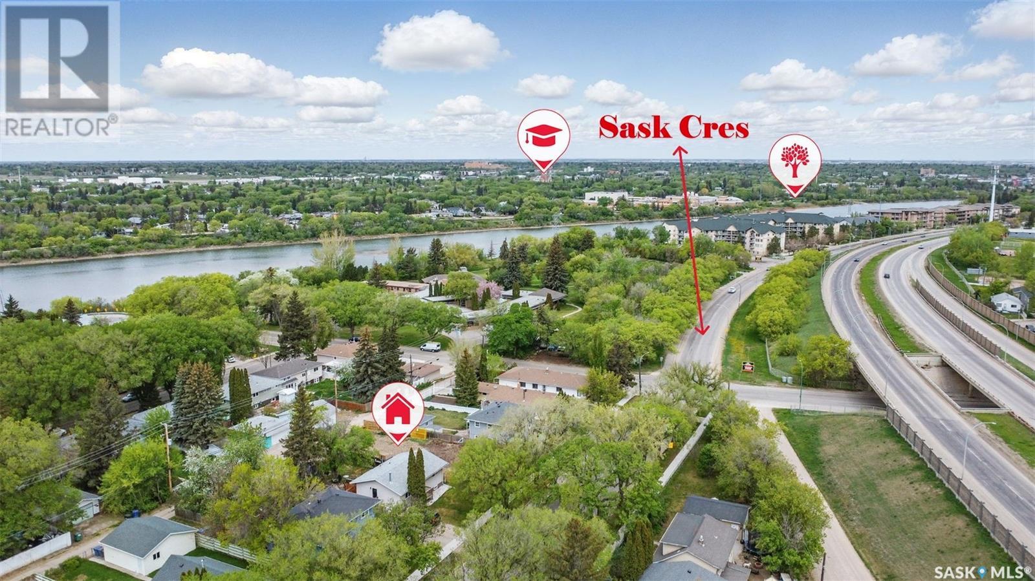315 161 W Georgia Street
Vancouver, British Columbia
Cosmo by Concord Pacific! This bright corner unit on the QUIET SIDE offers nearly 600 square ft of smartly designed living in the heart of Downtown, steps from Rogers Arena, BC Place, and the Theatre District. Enjoy a spacious bedroom plus flex space, an open kitchen and living area with modern finishings, stainless steel appliances, soft-close cabinets, and sleek laminate floors. Indulge in resort-style amenities: 24-hour concierge, indoor pool, spa, gym, bowling alley, rooftop terrace, BBQ area, and more! Perfect for vibrant city living. With the world cup around the corner, this is your opportunity to be in the heart of the action. Walking distance to the Canada line, restaurants, marina side, and so much more. (id:60626)
RE/MAX Select Properties
610 Academy Way Unit# 36
Kelowna, British Columbia
MOVE IN NOW! These traditional row townhomes are the best new construction deals in the Valley. This unit is $629,900 and now ( if you are a first time buyer) does not have GST or PTT. So the price is the price-NO TAX!! That is a savings of over $40k. No only that but the seller is offering one year of FREE strata fees. The deals do not get any better than this. These homes are already the best priced in the Valley and now they just got better. Besides the value portion of the equation you can't beat the location. Walk to the UBCO campus, 5 min to the airport, shopping is 5 minutes away and the award winning rail trail that links to downtown and places north is only 5 minutes away. All homes come with modern fixtures and features such as stainless steel kitchen appliance, full size laundry units, ice cold central A/C with forced air gas heat, all window coverings and a two car garage. Buy and live or buy and rent or buy for your kids while they attend UBCO. At this price, why rent? The Delta I floor plan at Academy Ridge is move- in-ready offering 3 bedrooms, 2.5 baths, and a thoughtfully designed layout with 9ft ceilings and premium finishes. With low strata fees and pet-friendly bylaws this home is perfect for students, professionals, or investors. Don't miss out, schedule your showing today! Please note: Photos show a similar unit in the same color scheme as unit for sale - Dark Epsilon. Show home open every Wed and Thurs 12-3PM (Unit #115 610 Academy Way) (id:60626)
Coldwell Banker Horizon Realty
1205 - 4011 Brickstone Mews
Mississauga, Ontario
This stunning two-bedroom, two-bathroom corner condo unit in the heart of Mississauga offers breathtaking city views. Located just steps from Square One Shopping Centre, the condo boasts a sunlit living and dining area, a primary bedroom with a walk-in closet, and high-end finishes throughout. Enjoy hardwood flooring in the living room and kitchen, porcelain tiles in the bathrooms, sleek quartz countertops in the kitchen and stone vanity top in bathrooms. Freshly Painted and new broadloom in bedrooms, The modern kitchen is equipped with stainless steel appliances, and the private balcony provides an inviting outdoor space. With 9-foot ceilings, the condo feels open and spacious, offering a perfect blend of comfort and contemporary style. Ideal for urban living! (id:60626)
Century 21 Titans Realty Inc.
126 Country Club Road
Riverview, New Brunswick
YOUR DREAM PROPERTY IS HERE. BEAUTIFULLY UPGRADED HOME THAT FEELS BETTER THAN NEW WITH ALL THE FINISHING TOUCHESThis 2 Storey beauty located in the popular McAllister Park neighborhood features 3 spacious bedrooms plus 2 1/2 baths including a luxurious primary suite with a spa-inspired 5-piece ensuite. At the heart of the home is a beautifully crafted custom stained birch kitchen accented with crown moldings. It boasts Granite Countertops, pantry, granite center island with breakfast bar, and garden doors that open to a west-facing deckperfect for enjoying evening sunsets. The kitchen flows effortlessly into the inviting family room, complete with a propane fireplace and completing the main floor is a powder room, Mud/Laundry area. Upstairs, a hardwood staircase with elegant wrought iron railings leads to three generously sized bedrooms and a full family bath. The primary suite is a true retreat, featuring a lighted walk-in closet and a luxurious ensuite with a whirlpool tub, oversized 48"" shower, vanity with quartz top and double sinks. Designed for year-round comfort, the home includes a propane fireplace and fully ducted heat pump with central air conditioning(2023). Backyard Oasis the Whole Family Will Love featuring a refreshing in-ground pool(NEW LINER AND PUMP 2022) large deck and fenced yard. Other updates include roof (2022) electric blinds on Front Windows, light fixtures, resurfaced hardwood flooring in living room and much more! NOW ALL READY FOR YOU! (id:60626)
3 Percent Realty Atlantic Inc.
183 Huron Road
Perth South, Ontario
Looking for a spacious family home with a large lot and a detached garage? This charming 3-bedroom, 2-bathroom home in Sebringville is just minutes from Stratford and offers plenty of space inside and out. The main floor features a bright and spacious living room, a separate dining area, and an updated kitchen with a breakfast nook and island perfect for family gatherings. A convenient main-floor laundry and bathroom add to the home's functionality. Upstairs, you'll find three generously sized bedrooms with ample closet space and a full bathroom. Step outside to enjoy the huge, fully fenced backyard, complete with a deck and outdoor living space ideal for entertaining. Situated on 0.36 acres, this property offers plenty of room to relax and play. Don't miss your chance to own this fantastic home! Call or email today for more details and to book a private showing. (id:60626)
Sutton Group - First Choice Realty Ltd.
34 - 8273 Tulip Tree Drive
Niagara Falls, Ontario
A Beautiful Townhouse In The Most Desirable Niagara Falls Area with Open Concept Layout And 3 Spacious Bedroom. Engineered Hardwood in Great room and Hallway on second floor. Upgraded Kitchen With S.S. Appliances And Lots Of Cabinets. Master Bedroom With 3-Pc Ensuite. UpgradedStaircase , All bedrooms with Broadloom. Minutes Drive To Amenities Parks, Schools, Community Centre, Costco. Potl fee $115. (id:60626)
RE/MAX Millennium Real Estate
37 Mcdonald Avenue
Thorold, Ontario
WELCOME TO 37 MCDONALD AVE IN THOROLD! GREAT 3+1 BEDROOM BUNGALOW ON A BEAUTIFUL QUIET STREET CLOSE TO ALL AMENITIES! THIS HOME BOASTS A GENEROUS SIZED LIVING ROOM, EAT IN KITCHEN AND 3 GOOD SIZED BEDROOMS ON THE MAIN FLOOR. BASEMENT HAS MANY POSSIBILITIES INCLUDING AN IN-LAW SUITE SET UP, KITCHEN, LIVING ROOM, BEDROOM AND A NICELY RENOVATED 4 PC BATHROOM. NICE BACKYARD WITH 1.5 CAR DETATCHED GARAGE. GREAT HOME IN A GREAT NEIGHBORHOOD. BOOK YOUR SHOWING TODAY! (id:60626)
RE/MAX Garden City Realty Inc
3526 Green Water Drive
Regina, Saskatchewan
Welcome to this beautifully designed bungalow in the highly desirable Greens on Gardiner neighborhood, offering over 1,400 sq. ft. of inviting main-floor living space—perfect for families seeking comfort, functionality, and style. Step inside to a bright, open-concept layout featuring a modern kitchen with sleek dark cabinetry, plenty of cabinets for storage, stainless steel appliances, and a large island with an eat-up bar—perfect for casual meals and entertaining. The adjacent dining area flows effortlessly to a spacious deck, creating an ideal setting for summer BBQs and outdoor relaxation. The airy living room is bathed in natural light from large windows and includes built-in speakers, making it perfect for movie nights or cozy evenings. The primary bedroom is a private retreat, complete with a walk-in closet and a luxurious 4-piece en-suite featuring a soaker tub. Two additional well-sized bedrooms, a 4-piece main bathroom, and a convenient main-floor laundry room complete this level. The professionally finished basement is an entertainer’s dream, featuring a massive rec room with durable laminate flooring and built-in speakers, along with two additional spacious bedrooms with walk-in closets, another 4-piece bathroom, and a utility room with ample storage. Outside, enjoy a fully fenced backyard with a lush lawn and a spacious deck, perfect for kids, pets, and gatherings. The oversized double attached garage is fully insulated, making it ideal for year-round use. Additional perks include energy-efficient features like a high-performance furnace, ensuring comfort and savings. Meticulously maintained and move-in ready, this home is a rare find in one of Regina’s most family-friendly neighborhoods—schedule your showing today before it’s gone! (id:60626)
RE/MAX Crown Real Estate
1914 Herman Avenue
Saskatoon, Saskatchewan
Here is your dream property being constructed just mere steps from the river and Saskatchewan Crescent. The easy access to downtown and all amenities makes this location very desirable. Coming to 1914 Herman Ave is this new custom 1672sqft two storey outfitted with high end finishings and many features throughout, including a double detached garage and even basement suite ready! The curb appeal welcomes you with Hardie Board siding on the front of the home accented with a front covered landing. Inside the main floor you are greeted with 9' ceilings with huge windows at both ends of the home allowing for an abundance of natural light. The floorplan is an open concept layout with a designer kitchen with upgraded ceiling height thermofoil kitchen cabinets and quartz counters. There is a full size walkin pantry to host all your supplies for cooking and entertaining to help keep you fully organized. Extra features such as a built in coffee/drink bar with an under counter refrigerator helps make this home feel luxurious. There is a rear mudroom area and a 2 pc bath added on the main for your convenience. Upstairs hosts your 3 bedrooms and 2 more bathrooms and laundry off the bedrooms. Also featured upstairs is another living space with the bonus room - with a feature wall to tie it all together. The primary bedroom has a walkin closet and a 3pc ensuite bathroom with a walkin shower. Downstairs you have the added feature of hosting a potential basement suite with separate entrance, boasting 9' ceiling, secondary panel, and roughed in plumbing - this is a very easy location/community to be able to rent out your basement suite for that extra mortgage helper! This home also features a 20x22 garage in the rear of the lot. There is still time to potentially choose some of your finishings with this builder, Prairie Peak Homes so contact our Team today for more information on this fabulous property. Estimated completion is November 15th 2025. (id:60626)
Realty Executives Saskatoon
50 North Water Street
Kawartha Lakes, Ontario
Discover comfort, charm and convenience in this beautifully maintained 4 bedroom, 2 bath, 2 storey home steps away from the water! This home sits on a very desirable treed lot in the heart of the quaint and charming community of Coboconk . The updated home sits across the street from multiple access points to the Gull River which leads you into beautiful Balsam Lake and the Trent Severn Waterway. The property has a country feel while the home has been thoughtfully updated with a farmhouse style while keeping the century home charm. You will be greeted by the oversized porch and you will fall in love with the large country kitchen with a double size island. This home comes with a classic large separate dining room and oversized living room for all your family gatherings. The main floor also boasts a laundry/mudroom and a 3 piece bath off the kitchen with direct access to the private backyard making this an ideal home for young families and pets. You will have all the space your family needs upstairs with the primary bedroom and 3 secondary bedrooms and a 4 piece bath. The second storey also gives you direct access to the large deck that is a perfect place to have morning coffee or unwind with evening wine while soaking in the serene views of the water and watching the boats come and go from the lake. The detached garage is an added bonus for all your toys. This is the perfect family home with a family friendly location. Coboconk is a water town with many amenities such as Foodland, LCBO, Post Office, Community Centre, Library, Beach and Parks, Pub and Restaurants and more. Fenelon Falls and Lindsay are just a short drive away for more shopping, meals and entertainment. You will want to live here. Come see it ! (id:60626)
Royal LePage Kawartha Lakes Realty Inc.
1496 Main Street
Hampton, New Brunswick
1496 Main Street, Hampton Waterfront Home with Residential & Commercial Zoning. This scenic 2.12-acre waterfront property offers privacy, rolling green pastures, and stunning views of the Kennebecasis River. Built in 1976 with numerous upgrades, this 4-bed, 2.5-bath split-entry home is zoned for both residential and commercial useideal for a home-based business, in-law suite, or rental income. The main floor features hardwood floors, a bright living area, 2 bedrooms, a full bath with dual sink and a jet tub, and a spacious kitchen with granite sink, ample cabinetry, and patio doors to a river-facing deck. Downstairs offers 2 more bedrooms, a 3-piece bath, cozy rec room, laundry chute, and great natural light. Outside, enjoy a fenced yard with a 20x40 inground pool, 3 storage sheds, and plenty of space for gardening or play. A 28x32 detached garage with workshop (2004) adds even more versatility. Roof has been updated, central ducted heating, and ample parking, enough for an RV! A rare chance to enjoy peaceful living with built-in potential, just minutes from all Hampton amenities. Dont miss your chance to own one of Hamptons most versatile and scenic properties. (id:60626)
Exp Realty
960 Lysander Drive Se
Calgary, Alberta
Prime Opportunity in the beautiful community of Ogden – 8400+ SQFT LOT providing the perfect canvas for your dreams to come alive. The location of this lot and tremendous size cannot be beat. To name a few of the numerous surrounding parks, CarBurn Park, Jack Setters Park, Lynnwood Ridge Park, Micro forest ,Beaver Dam Flats and Sue Higgins Park. The Calgary Soccer Center, is just a short drive away. The front of the property is located on a quiet cul de sac, while the back of the property backs onto Lynnwood Park. Whether you’re looking to renovate, rent, or redevelop, this bungalow checks all the boxes. This is an ideal acquisition for investors looking to capitalize on one of Calgary’s most stable and desirable neighbourhoods. Perfect for the outdoor enthusiast or families who enjoy taking leisurely walks or bike rides can access the Bow River's scenic winding pathway system. Inglewood Golf & Country Club is nearby for the avid golfers. Many schools including Charter, Public and Catholic schools are nearby. Enjoy quick access to Macleod Trail, Stoney Trail and Downtown. The new Green line LRT location is a short walk, offering convenience for commuters heading downtown, making the daily journey to work smooth and effortless. Experience the local shops and restaurants the community offers. The 1104 Sq.Ft BUNGALOW has 4 bedrooms with 3 bathrooms. The main level has living room, kitchen, dining room, full bath and two piece ensuite. The fully developed basement has the potential for another bedroom, bathroom, recreation room, multiple storage rooms and a workshop area. Enjoy evening barbecues on a spacious deck with direct kitchen access. All appliances are “as is condition” and are all presently working. There is loads of parking in addition to the oversized double garage. Love it as is or create your own dream home and outdoor living space, perhaps add a carriage house with driveway access from 18th street (subject to city approvals and permitting) to offset the mortgage or allow multi-generational living with plenty of space between the dwellings. The possibilities are endless, as this expansive space can accommodate it all! (id:60626)
Cir Realty

