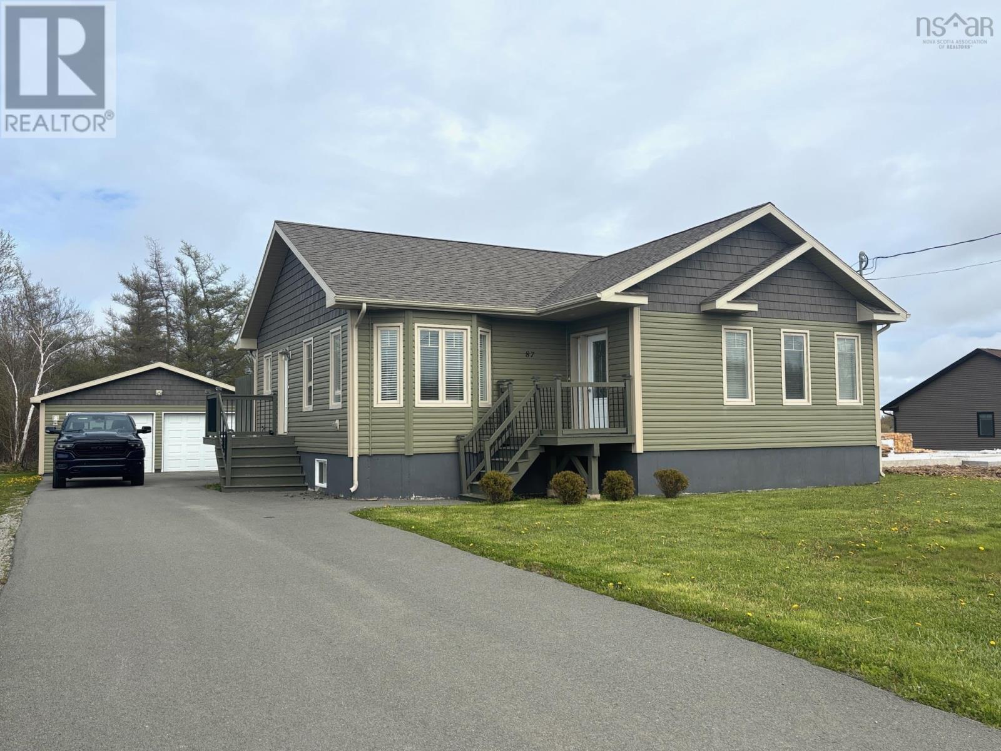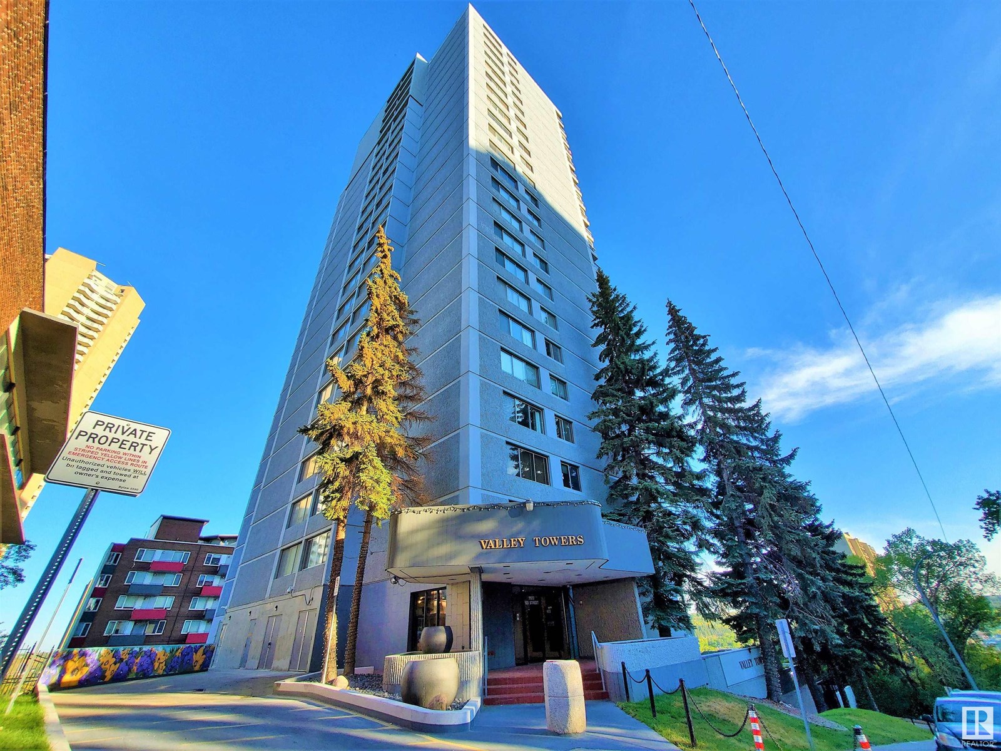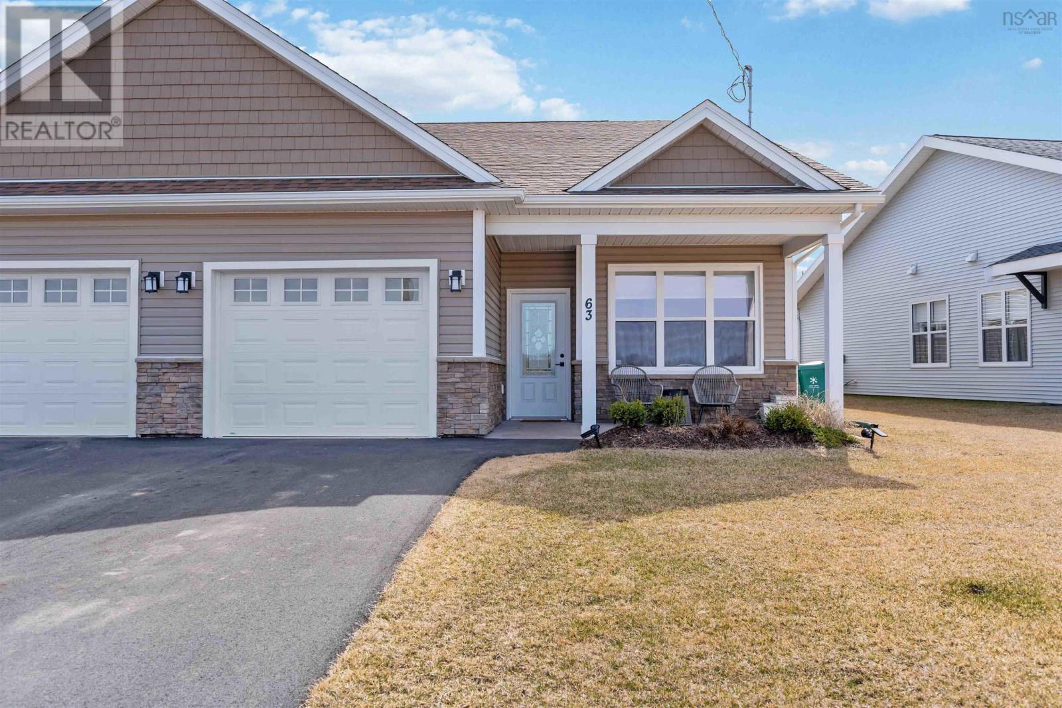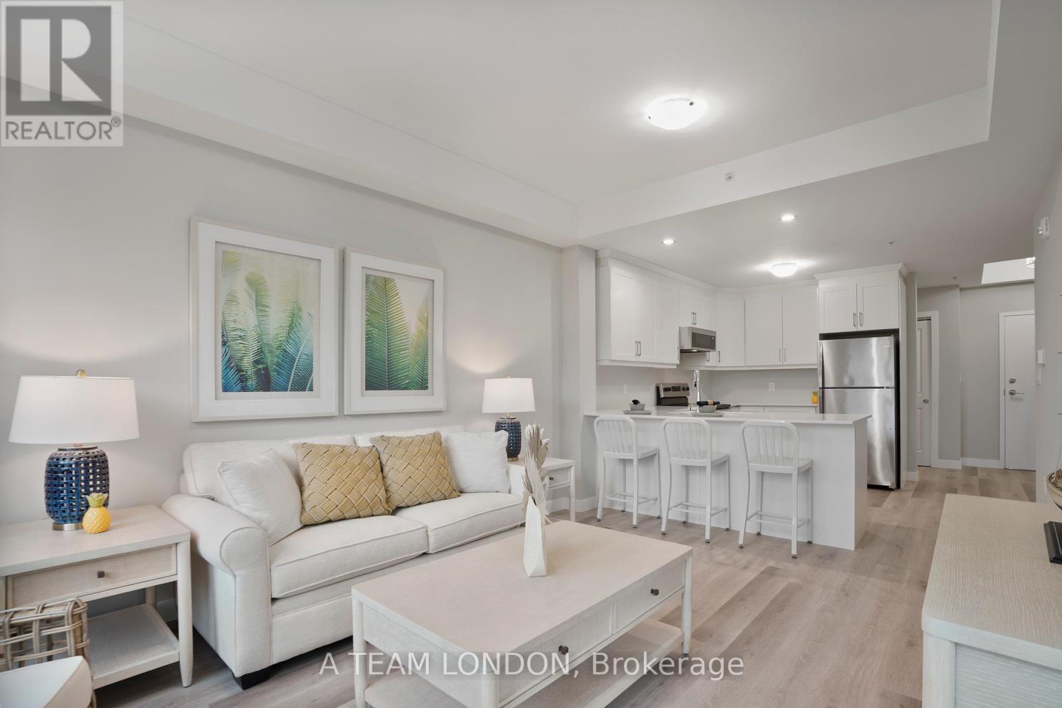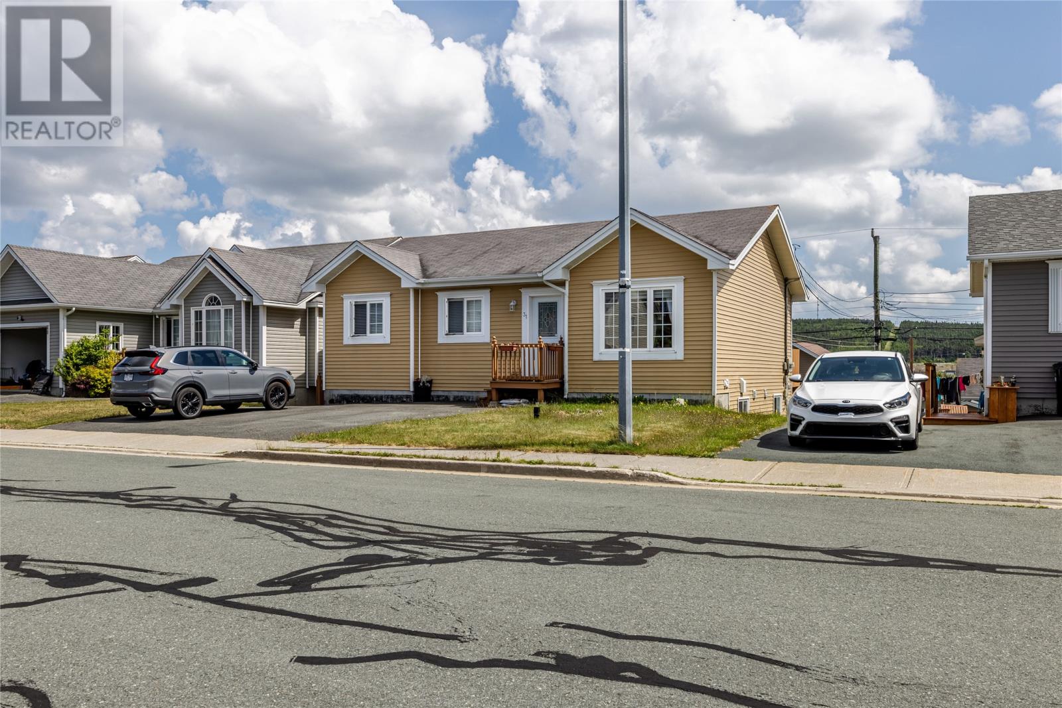87 Maplewood Drive
Glace Bay, Nova Scotia
CUSTOM BUILT HOME LOCATED IN A NEWER SUBDIVISION. This side split home is only ten years old & is located is a quiet cul-de-sac area with newer homes and is surrounded by lots of greenery, close to Glace Bay & the Sydney area. Home is very spacious with over 2700 square feet of living space, the kitchen & living room is open concept, crown moldings throughout. Spacious primary bedroom with double closet, beautiful main floor bath with soaker tub, walk-in shower, linen tower. The home has a total of four bedrooms & two full baths, basement area was just recently developed with a large family room area, fourth bedroom, 3 piece bath & laundry area, basement entrance door. Newer double detached garage, 24X30, heated, paved driveway, private patio area. Call your agent today and book your appointment to view this lovely home. (id:60626)
Royal LePage Anchor Realty
Lot 14 - 39 Robinson Lane
Laurentian Valley, Ontario
Welcome to the Riverstone Model by Riverview Homes a beautifully designed brand-new 3Bed/1Bath detached bungalow on a PREMIUM LOT with 1273 sqft of modern living space. Step inside to an open-concept main floor, where a stylish kitchen flows seamlessly into the bright living and dining area. The three spacious bedrooms offer ample closet space, while the in-suite laundry adds everyday convenience. This home is packed with premium features, including 7" wide luxury vinyl plank flooring, mirrored sliding closet doors in the bedrooms and foyer, and sleek matte black hardware in the bathroom for a modern touch. Looking for extra space or rental potential? The unfinished lower level is yours to customize, featuring a separate entrance perfect for an income suite or in-law suite. Plus, the wood-finish basement stairs add a premium touch to future development. Amazing location! Steps to Pembroke mall, the Ottawa River, Fellowes High School, walking trails and parks. This is your chance to own a beautiful new home in a great location. Seller is offering to build SDU in basement for additional cost. Message us for more details! LIMITED TIME OFFER! 2-Year Rental Guarantee ($2400/Monthly)! (id:60626)
Exp Realty
621 Makwa
Ottawa, Ontario
This upper unit stacked townhouse with huge private roof top terrace has it all. With an entry that leads you to the 2nd floor, this lovely home features laminate flooring, an open concept main level with living and dining room with large windows letting loads of natural lighting in. The stunning open concept kitchen with granite countertops is complete with stainless steel appliances. The 3rd level includes 2 bedrooms and a bathroom with a very convenient laundry room on the same level for your convenience. Enjoy your balcony or the comfort of your own terrace. Close to Montfort Hospital, Ottawa River/bike paths, Beechwood Village, St. Laurent Shopping Centre, Gloucester Centre, where the Blair Station of LRT, Costco, near NRC, CSIS, CSE, CHMC and more. (id:60626)
RE/MAX Absolute Realty Inc.
55 Queen Unit# 609
Moncton, New Brunswick
Welcome to Unit 609 at 55 Queen Street a stylish, sun-drenched condo in the heart of downtown Moncton. This beautiful loft-style unit blends modern comfort with unbeatable convenience, offering stunning views and upscale urban living. As you step inside, you're greeted by a bright and functional entryway featuring a powder room and a separate laundry area for added convenience. The sleek, contemporary kitchen comes complete with stainless steel appliances and a cozy dining space, ideal for easy meals or morning coffee. The open-concept living room boasts floor-to-ceiling windows, bathing the space in natural light and showcasing spectacular city views. A mini-split heat pump ensures efficient heating and cooling throughout the year. Upstairs, the airy loft bedroom offers a peaceful retreat with plenty of natural light, a private ensuite bathroom, and ample closet space to keep everything organized. Enjoy top-tier amenities, including a rooftop terrace, on-site gym, underground parking, elevator access, and a backup generator for added security. Located within walking distance of restaurants, shopping, and all downtown Moncton has to offer, this condo delivers the perfect blend of style, comfort, and location. Condo Fees $329.04 (id:60626)
Exit Realty Associates
13, 5616 14 Avenue Sw
Calgary, Alberta
Welcome to this beautifully maintained villa-style bungalow townhouse with a single attached garage, perfectly located in the heart of Christie Park. Enjoy unparalleled convenience just steps from top rated schools, scenic parks, Sirocco LRT Station, Sunterra Market, shopping, and a variety of restaurants. Inside, you'll find a functional open concept layout with laminate flooring and large windows that drench the home with natural light. The spacious living room centres around a cozy gas fireplace, creating a warm and inviting atmosphere. Adjacent, the dining area seamlessly flows to a massive private deck backing onto green space with stunning downtown views; perfect for entertaining or relaxing. The well appointed U-shaped kitchen features crisp white cabinetry, a pantry, laminate countertops, and an eat-up breakfast bar for casual dining. Two generously sized bedrooms grace this unit, including a primary suite with a walk-in closet and a 4pc ensuite complete with a soaker tub and separate shower. The second bedroom shares access with the 3pc guest bathroom and can easily double as a home office. This rare offering combines the ease of single level living with the low maintenance lifestyle of a townhouse, making it ideal for downsizers, professionals, or first time buyers. With easy access to all amenities, quick access to downtown, and an easy escape to the mountains, this home is a must see and an exceptional value in one of Calgary’s well established and desirable communities. (id:60626)
RE/MAX House Of Real Estate
549 Sober Island Road
Sober Island, Nova Scotia
The ocean is calling you home! Welcome home to 549 Sober Island Road. This impressive oceanfront property has 334' of ocean frontage, a large wharf and deep water anchorage. The 3 bedroom 2 bathroom home was extensively renovated in 2017 from the studs through to completion and features a metal roof, wrap around deck, two full bathrooms, generator panel and a heat pump for comfortable year round comfortable living. The basement recroom has a convenient walkout via a patio door and a propane stove for those chilly nights. The main floor bathroom features a convenient easy access tub. The home is conveniently located close to the friendly town of Sheet Harbour with all your local amenities, including P to 12 school, hospital, grocery store, hardware store, grocery stores, local brewery, gas stations, restaurants and more. Outside the property is equipped with an exterior stair lift to acces the house, two sheds, dog run area,boat launch area and the large warf. Imagine sailing along the Eastern Shore and exploring the hundred wild Islands, enjoy fishing from your dock or at sea. Time to Immerse yourself in the local down home, East Coast lifestyle. (id:60626)
Keller Williams Select Realty
#503 9923 103 St Nw
Edmonton, Alberta
SPECTACULAR RIVER VALLEY VIEWS from this 1,856 SF, 3 Bedroom, 2 bathroom CORNER unit in the prestigious VALLEY TOWERS. Sweeping South facing views from your Living & Dining Room with tons of natural light, Oak Cladding, built in wet bar & cabinetry plus direct access to your private patio with breathtaking River Valley Views. Black & White Poggenpohl designer kitchen, Kitchen Aid Appliances, & functional island. The primary bedroom includes a spacious closet & a renovated spa like ensuite with walk in shower. 2 additional bedroom with lively City Views, a renovated 3 pc bath & insuite Laundry. Additional features including Air Conditioning, secured heated titled underground parking, & a storage unit. Enjoy the NEWLY RENOVATED AMENITIES AREA with salt water pool, jacuzzi, steam room, exercise room, games room, social room, workshop, & patio. Located steps from the majestic RIVER VALLEY, ICE DISTRICT, shopping, restaurants, golf, transportation & more!! (id:60626)
RE/MAX Excellence
11 595 Evergreen Rd
Campbell River, British Columbia
Possibly the BEST location in this community. Located at the back corner offers not only peace and quiet but privacy and the most useable yard space for anyone that enjoys a small garden. $40k NEW kitchen and it is gorgeous with ceiling height cabinets, quartz counters with undermount sink and stainless appliances. 2 bedrooms, and 2 updated bathrooms with a new soaker tub in the ensuite. Extra windows are a bonus for being an end unit with loads of light. Featuring your own personal single car garage with storage. Wheelchair friendly entrance and a pretty garden area on the patio. All ages welcome and 2 pets are ok (2 cats or 2 dogs or combination of both). Bonus, newer heat pump $10k (not a mini split but a an actual heat pump that keeps the whole home warm or cool). Fully available. (id:60626)
RE/MAX Check Realty
63 Thistle Street
Falmouth, Nova Scotia
Welcome to 63 Thistle Street, a stunning semi-detached bungalow offering one-level living at its finest. Nestled in The Meadows, an exquisite community in Falmouth, Nova Scotia, this nearly new home provides a perfect blend of modern comfort and rural charm. Located just 10 minutes from Windsor, with its shops, restaurants, and events, and only 20 minutes from Wolfville and the renowned vineyards of the Annapolis Valley, this home offers both tranquility and convenience. Step inside to a bright, open-concept kitchen featuring ample cabinet space, quartz countertops, and a spacious island, perfect for entertaining. The beautiful sunroom, filled with natural light, opens onto a lovely back deck, ideal for enjoying morning coffee or summer BBQs. The backyard offers plenty of potential for gardening enthusiasts, with regular visits from local deer adding to the charm of this peaceful setting. The primary bedroom, conveniently located off the living room, boasts a generous walk-in closet and a private ensuite bathroom. A second bedroom and full bathroom provide additional comfort and flexibility. Efficient year-round climate control is ensured by a heat pump, and blinds - including high-end motorized ones - are installed throughout the home, enhancing privacy and convenience. The single-car garage makes winter parking effortless, while the paved driveway adds to the home's polished appeal. Since purchasing, thoughtful updates have been made, including addressing natural settling cracks, landscaping around the home, and installing an alarm system for added security. With appliances included, this home is truly move-in ready, requiring little to no maintenance thanks to its energy-efficient design. If you're looking for a beautiful home in a welcoming community, 63 Thistle Street is an exceptional choice. Do yourself a favor and book your viewing today. (id:60626)
Exit Realty Metro
212 - 100 The Promenade
Central Elgin, Ontario
Let's go to Kokomo! This beautiful and spacious condo in the heart of the Kokomo Beach Club community is steps from the Port Stanley Blue Flag beach and charming downtown Port Stanley with a lovely selection of shops and restaurants. This Shore Model (approximately 1,000 -1,020 sf) is a 2 bedroom, 2 bathroom condo which offers a spacious and well laid out floorplan with a private balcony. Some of the features include a master with a walk-in closet and ensuite, and open living space off the kitchen. Your home is finished with designer selections including quartz countertops in kitchen, luxury vinyl plank flooring in the living areas, ceramic tile in the bathroom, and more. Each unit has private HVAC controls, in-suite laundry, underground parking, and access to the rooftop patio with lovely views of the Kettle Creek Golf Course. Owners will also enjoy a membership to the Kokomo Beach Club complete with an outdoor pool, gym, yoga studio, and owners lounge, which is located adjacent to the building. Explore the Kokomo community including a pond, park, views of the golf course and 12 acres of protected forest through the walking trail. Please contact Listing Realtors for pricing and availability. Note that the condo fees are based on .38 per sf plus$80 per unit for the Beach Club. (Photos are of Shore Model of a different unit in the building.) INCENCTIVE OFFERED: The next person to buy a Shore model from the builder, a second underground parking space will be included in the purchase. LIMITED TIME INCENTIVE. (id:60626)
A Team London
11423 96a Street
Fort St. John, British Columbia
What a fantastic family home in the perfect location, across the street from Bert Ambrose Elementary School. Perfect for the children. This newer home highlighted features are the large white and bright kitchen with loads of cupboards and huge island, 3 bedrooms on main floor, fully finished basement which offers a rec room, another bedroom, man cave room/office, beautiful 4-piece bath with jet tub. Patio doors open onto the backyard deck where you will find a private deck and several lovely gardens. RV parking with access from the avenue, wired shed so you can keep that garage for parking. Don't miss this one. (id:60626)
Century 21 Energy Realty
31 Hopedale Crescent
St. John's, Newfoundland & Labrador
Well-kept two-apartment home in desirable Kenmount Terrace, close to schools, shopping, and amenities. The main floor features a spacious open-concept kitchen and living room, perfect for family gatherings or entertaining guests. It includes a large primary bedroom with a full ensuite, two additional bedrooms, and a main bathroom. Downstairs, you'll find a rec room and a convenient half bath, ideal for extra living space, a home office, or a play area. The walkout basement apartment is above ground, offering natural light and comfort throughout. It has two well-sized bedrooms, a full bathroom, and its own kitchen and living space—perfect for tenants or extended family. Whether you're looking for a solid investment or a place to call home with rental income potential, this property delivers. As per sellers directive, all offers to be by 3pm on July 8, 2025 and left opened until 8pm.as it rented up and down showings are pre booked and openings alloted on brokerbay (id:60626)
RE/MAX Infinity Realty Inc.

