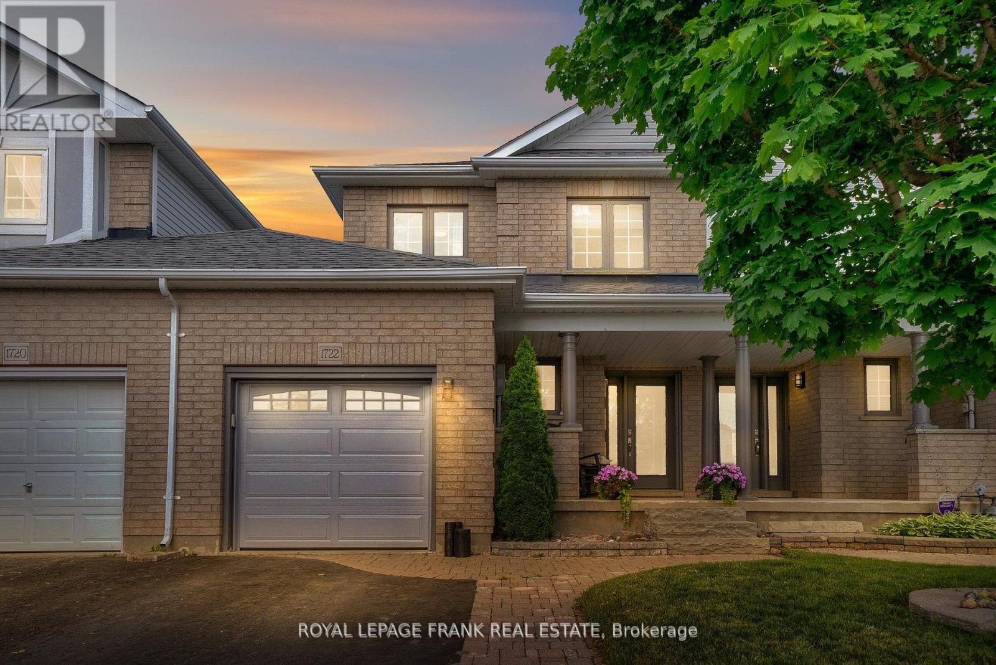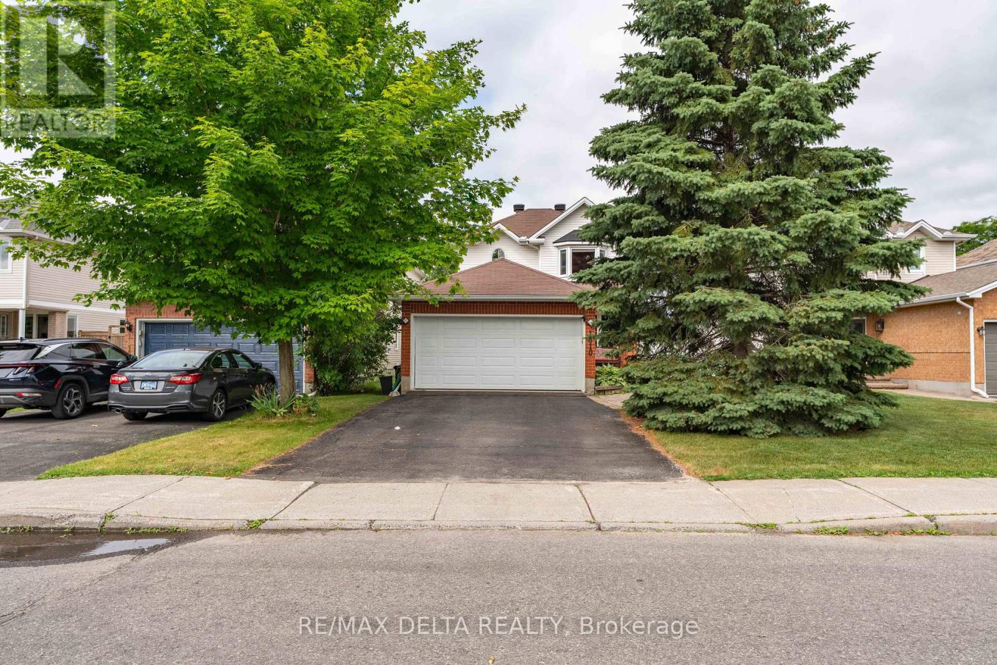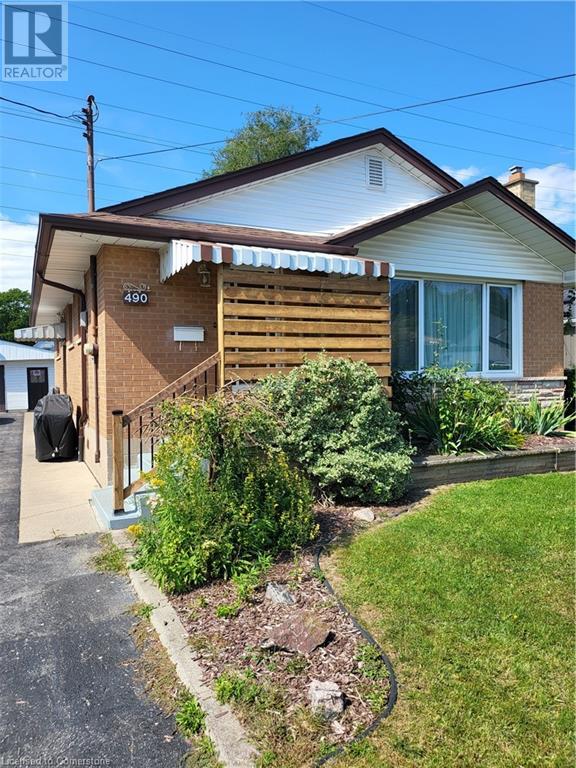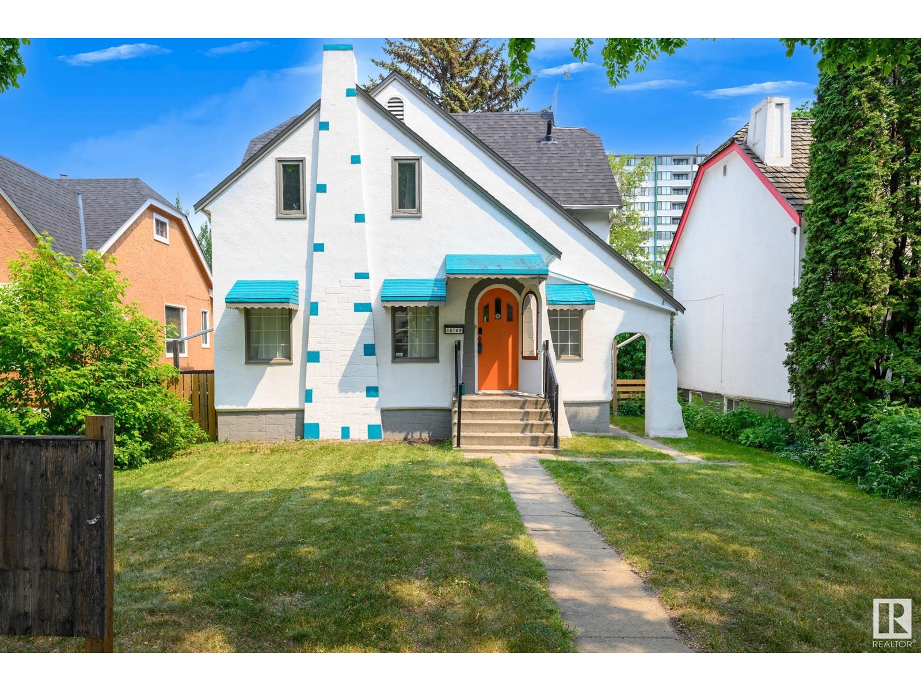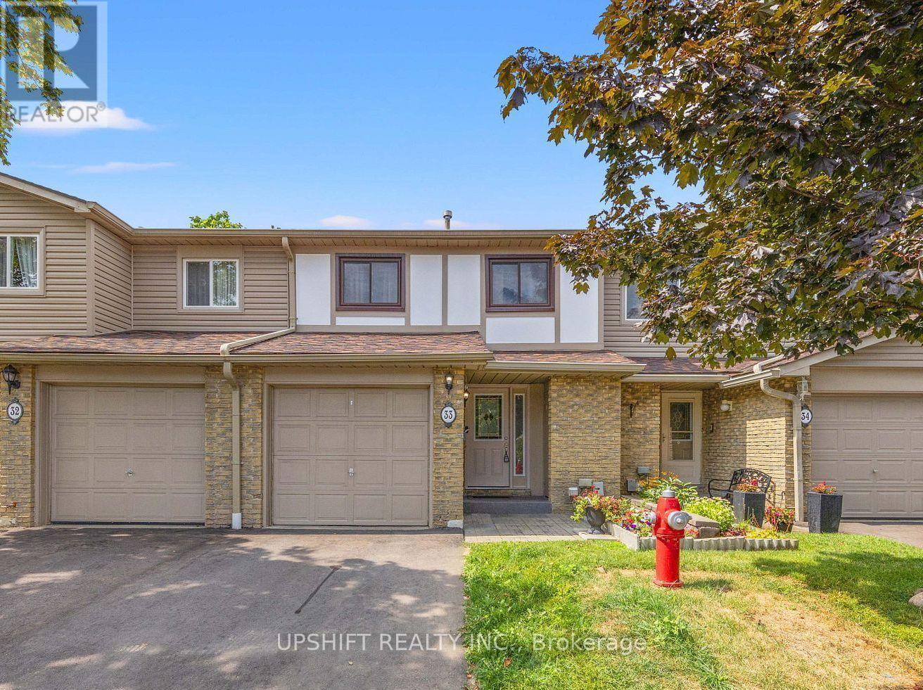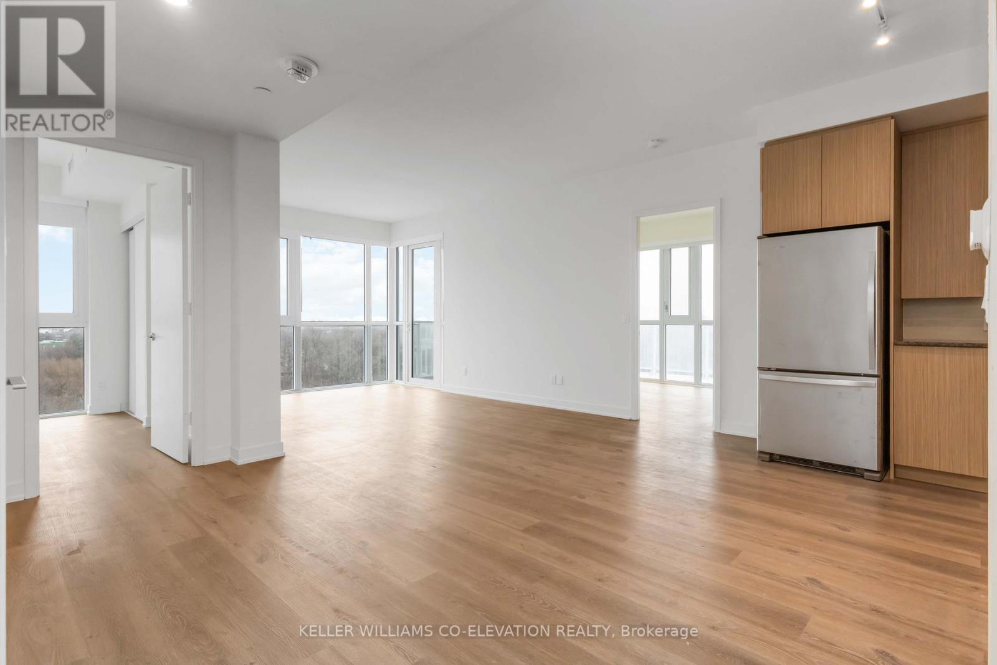1722 Northfield Avenue
Oshawa, Ontario
Stunning, Move-In Ready Home in Desirable North Oshawa! Step into elegance and modern charm in this beautifully updated 3-bedroom semi-detached townhome. This bright and spacious family home features a modern kitchen with striking quartz waterfall counters, sleek white backsplash, stainless steel appliances and pot lights - perfect for entertaining or family living. The open-concept dining area walks out to a comfortably designed two-tier deck, complete with a private seating area, a pergola featuring roll down shade screens, and a unique reclaimed tin roof - all surrounded by lush perennial gardens, offering a private and tranquil outdoor retreat. Upstairs, the generous primary bedroom includes a walk-in closet and a stylish 3-piece ensuite. 2 additional spacious bedrooms and an updated main bath round out this floor. The finished basement provides a cozy family room, an ideal kids play space or a teen retreat for music or movie nights! Located in a great neighbourhood known for top-rated schools, parks, and recreation, and just minutes from shopping, dining, and easy access to Hwy 401 via the toll-free 407. This home is the perfect blend of style, comfort, and convenience. A true gem in North Oshawa! (id:60626)
Royal LePage Frank Real Estate
347 Ranchridge Bay Nw
Calgary, Alberta
Your dream home awaits, a meticulously updated 1,428 sq. ft. raised bungalow tucked away at the end of a tranquil cul-de-sac in Ranchlands. Sitting on a generous 9000 sq. ft. pie-shaped lot, this property boasts a private, park-like backyard framed by mature trees—a serene oasis for family barbecues, quiet evenings, or playful afternoons with pets. With recent updates and upgrades transforming every corner, this 4-bedroom, 3-bathroom gem is move-in ready and designed for modern living. Step into a bright and welcoming main floor, where the open-concept living and dining area invites cozy gatherings around a wood-burning fireplace. Access the expansive 400 sq. ft. south-facing balcony from the dining room, offering panoramic views of the tree-lined street—perfect for morning coffees or sunset entertaining. The state-of-the-art kitchen, fully renovated in 2022, is a chef’s delight, featuring sleek Caesarstone countertops, a spacious island, new cabinets, a modern sink with a pot filler, and motion/light-activated undercabinet lighting for effortless ambiance. The primary suite is a true retreat, complete with a newly renovated ensuite (2024) boasting heated floors, and motion/light-activated undercabinet lighting, plus direct access to the deck overlooking the lush backyard. Two additional bedrooms and a stylish 4-piece bathroom complete the main level. The fully finished lower level, updated with plush carpeting, offers a versatile recreation room with a new fireplace (2022)—ideal for movie nights or a teen hangout. A fourth bedroom, a contemporary full bathroom (renovated in 2025), and a laundry room with a new washer/dryer (2023) add functionality. This home shines with recent upgrades, including vinyl planking throughout both levels, fresh paint, new interior (solid core on bedrooms) and exterior doors, and updated baseboards and casings (2022). The furnace control board, air conditioner, and hot water tank have been serviced or upgraded (2023-2024) for peace of m ind. Outside, a new backyard retaining wall, refreshed fencing, and a front gate (2024) enhance curb appeal, while a storage area under the deck keeps lawn essentials tidy. The oversized 26’4” x 24’7” garage, large enough for two full-size pickup trucks, offers abundant space for vehicles, tools, or a workshop. Ranchlands is a walker’s paradise, with pathways, an off-leash dog park, and amenities like a pharmacy, veterinary clinic, restaurants, and Crowfoot Crossing’s shopping and services all within reach. Families will love the proximity to two elementary schools, a skating rink, and a community centre, while commuters benefit from easy access to Crowchild and Stoney Trail. This home is more than a property—it’s a lifestyle. Whether you’re starting a family, downsizing, or seeking a forever home, 347 Ranchridge Bay NW offers unmatched comfort, modern elegance, and a warm community vibe! (id:60626)
RE/MAX West Real Estate
96 Fairview Avenue
Kitchener, Ontario
Welcome to this charming century home at 96 Fairview Ave in Downtown Kitchener. This home has been renovated from top to bottom and offers 1608 square feet of living space on the upper levels, plus a finished basement. As soon as you walk in, you are welcomed by a sunroom. The kitchen has been recently updated with new quartz countertops, sink, backsplash and stainless steel appliances and features a door leading to your backyard and driveway. The kitchen flows seamlessly into your dedicated dining room that features charming brick and original beams. Off the dining room is an additional room that can be used as a home office or play area for the kids. The living room is spacious and features a new gas fireplace and patio doors that lead to your expansive deck with built-in seating and a large yard with storage shed. Also on the main level is an updated 3-piece bathroom. Upstairs, you will find three spacious bedrooms and an updated 4-piece bathroom. The basement is finished and offers a large rec room with fireplace, an additional bedroom with built-in storage and seating and a large laundry room with plenty of storage and a new washer. Additional upgrades are new drywall, fresh paint throughout, exterior paint, hardwood floors, light fixtures, several windows replaced and partial new roof. Enjoy the convenience of living near a wide range of amenities, including Sheppard Public School and Cameron Heights Collegiate, making this location ideal for families. Just minutes away, explore the vibrant Kitchener Market, stroll through Knollwood Park or the scenic Victoria Park, and take in the shops, dining, and cultural attractions in Downtown Kitchener. Sports and event enthusiasts will also love being close to the Kitchener Auditorium, home to exciting games, concerts, and community events. (id:60626)
Exp Realty
1610 Duplante Avenue
Ottawa, Ontario
NO REAR NEIGHBOURS! Backing onto beautiful Varennes Park, this Ashcroft Franklin Model is the perfect family home in the heart of Orléans. Featuring 3 bedrooms upstairs, 2 more in the finished basement, and 3.5 bathrooms, there's space for the whole family to live, work, and play. The main floor offers hardwood flooring throughout, with a sunken family room featuring a cozy gas fireplace - ideal for gatherings or quiet evenings in. The stairs are finished with soft Berber carpeting for comfort and durability. The spacious primary suite includes a walk-in closet and a luxurious 4-piece ensuite with Jacuzzi tub and separate shower. Downstairs, the finished basement includes two additional bedrooms or can easily be reconfigured into a large recreation space to suit your lifestyle. Outside, enjoy your private, low-maintenance backyard oasis with beautiful landscaping and a Beachcomber hot tub (2021). Updates include roof (2019), most windows (2015), furnace & A/C (2018), plus smart home upgrades like a Google doorbell and Ecobee thermostat. Move-in ready, stylish, and set in a family-friendly neighbourhood - this is the one! (id:60626)
RE/MAX Delta Realty
54 - 2435 Greenwich Drive
Oakville, Ontario
Spacious bright Executive Townhome A True Gem in Luxury Living This exceptional, bright, and sunny 3-storey executive townhome offers an unparalleled blend of modern design and sophisticated comfort. The open-concept living and dining area is perfect for entertaining, with large windows that flood the space with natural light, highlighting the gleaming hardwood floors that run throughout. The spacious layout creates an inviting atmosphere, allowing for easy flow and flexibility in how you live and entertain.On the second floor, the elegant living and dining spaces seamlessly connect to a large set of glass doors, leading to a generous balcony that offers a serene escape ideal for relaxing with your morning coffee or enjoying the evening breeze. The expansive outdoor area provide sample space for patio furniture and plants, bringing an added sense of luxury and tranquility to this already stunning home.The third level of the townhome is designed with comfort in mind, boasting hardwood floors throughout. The large, sun-filled master bedroom is a true retreat, offering an abundance of space and natural light, creating the perfect sanctuary to unwind at the end of the day. The master suite also includes a spacious walk-in closet, providing ample storage space for all your wardrobe essentials.Every detail of this townhome has been thoughtfully crafted to combine luxury, functionality,and style. From the refined finishes to the spacious, airy layout, this home is designed for those who appreciate the finer things in life. Perfectly situated in a highly desirable area,this executive townhome offers the ideal balance of elegance, convenience, and comfort. Don't miss your chance to experience this exquisite property. BRAND NEW AC UNIT AND NEWER SHINGLES... (id:60626)
Sutton Group - Summit Realty Inc.
217 Duncan Street
Mitchell, Ontario
Welcome to 217 Duncan Street, a 2022-built bungalow that combines thoughtful design with everyday comfort on a premium corner lot in the growing community of Mitchell. From the double-car garage to the covered front and back porches, this home offers serious curb appeal, further enhanced by professionally installed landscaping and a fully fenced backyard, both completed in 2024. Inside, oversized windows fill the open-concept layout with natural light, while smooth ceilings, pot lights, motion-sensor closet lighting, California shutters, and upgraded doors and trim details carry throughout the home. The kitchen is both beautiful and functional, featuring quartz countertops, soft-close cabinetry, stainless steel appliances, a gas stove, and a tiled backsplash. It opens directly to the covered deck, creating the perfect setting for quiet morning coffees or summer dinners with friends or family. The primary bedroom includes a walk-in closet and a private ensuite with a soaker tub and a tiled glass shower. Two additional bedrooms provide comfortable space for family or guests. Downstairs, the professionally finished basement (2025) adds more living space with ample room for adding a bar and pool table. It also features a full bathroom, and a generously sized bedroom that would work well as a guest room/office flexspace. There's still plenty of storage between the mechanical room and cold cellar. A space-saving two-in-one washer and dryer makes daily routines simple and efficient. Located in a friendly, small-town neighbourhood with just the right mix of community charm and modern amenities, this home offers a fresh start with every detail already in place. (id:60626)
Exp Realty
5402 48a Avenue
Camrose, Alberta
Incredible opportunity to purchase one of Camrose’s premier locations! With over 10,000 sq ft of space available. Get ready to move your company here or look at renovating this space to whatever your needs are. Directly across from Camrose’s iconic Mirror Lake and only blocks away from downtown. Maybe you're a growing company looking for more space, a law firm, medical clinic, daycare, or look at completely overhauling/demolishing this space and creating your own. Excellent parking in the rear, high visibility, you have it all right here. (id:60626)
Cir Realty
490 Cochrane Road
Hamilton, Ontario
Great opportunity in the desirable Rosedale area in Hamilton. Welcome to this well maintained brick bungalow with extra deep yard, detached workshop/garage and backing onto greenspace. The upper level is warm and cozy with ample size rooms and a great eat in kitchen that is a pleasure to entertain in. The lower level has its own living space, extra bedrooms and bath as well, and includes a cozy gas fireplace. This home is a great option for extended family, parents with teens, or any family looking for plenty of space and a quite yard. (id:60626)
Keller Williams Edge Realty
10149 122 St Nw
Edmonton, Alberta
Discover this exquisite 2-storey heritage style home in the heart of Wîhkwêntôwin, Edmonton's premier downtown community, surrounded by historical buildings, cafes, restaurants, art galleries, and boutiques. This 4-bedroom, 2.5-bathroom character home, zoned DC1 under the Area Redevelopment Plan (ARP), sits on a magical, elm tree-lined street, where summer canopies create an enchanting ambiance. The house next door, also listed and zoned DC1, offers a rare opportunity for combined residential or commercial ventures. Step inside to find refinished maple hardwood floors, elegant coved ceilings that exude timeless charm. The open main floor features a living room, kitchen, den & 2 pc bath complete the main level. The inside of this house is charming and elegant. Need business space in downtown area, but don't want to pay the high cost rent for it? Great for an office, salon, clinic or any private practice. Endless opportunities for this amazing location. (id:60626)
Maxwell Devonshire Realty
33 - 33 Greenwich Circle
Brampton, Ontario
Beautifully maintained and move-in ready 3-bedroom townhouse in the heart of Brampton! This charming home features a spacious primary suite with ensuite, an additional 4-piece bathroom with Jacuzzi tub, and a cozy living room with a classic wood-burning fireplace that walks out to a private, fenced backyard perfect for relaxing or entertaining. The freshly renovated basement offers versatile space ideal for a family room, home office, or gym. Includes 1-car garage with extra storage. Conveniently located minutes from Bramalea City Centre, Chinguacousy Park, grocery stores, Hwy 410, and public transit. A fantastic opportunity to own in a prime location .Don't miss out! Maintenance fees includes Pool access, outdoor, grass cutting, snow removal & Rogers cable. (id:60626)
Upshift Realty Inc.
916 - 10 Deerlick Court
Toronto, Ontario
Brand new condo available! Introducing a stunning, never-before-lived-in condo available in a prime location. This immaculate suite offers the perfect blend of modern luxury and comfort, with pristine finishes, floor to ceiling windows, stunning South East exposure and all-new appliances. With direct access to the DVP and Highway 401, this is the perfect location. Close to Fairview Mall, shopping, TTC & restaurants. This suite is directly from the builder and comes with parking, a PDI inspection and full Tarion warranty. Building amenities include a gym, dog wash station, party room, upper terrace w BBQ & lounge plus 24 concierge for added safety. (id:60626)
Keller Williams Co-Elevation Realty
700 South Crest Drive Unit# 2
Kelowna, British Columbia
Welcome to 2-700 South Crest Drive – Panoramic Lake Views in Upper Mission. Tucked into the highly sought-after South Ridge community, this 2-bed + den, 2-bath townhome offers 1,860 sq.ft. of beautifully maintained living space with panoramic lake, city, valley, and mountain views. Enjoy the Okanagan sunshine from three outdoor seating areas—whether you're soaking in the morning light or catching evening shade, there's a space for every moment. With protected parkland both in front and behind, your views are unobstructed and here to stay. Inside, you’ll find 9-ft ceilings on the main floor, hardwood floors in the living room and primary bedroom, and newer interior and garage paint. The kitchen features a full LG appliance package (fridge, stove, microwave, dishwasher), and there’s a wet bar off the downstairs family room—perfect for entertaining. Additional features include two gas fireplaces, two large walk-in closets, built-in vacuum, and a double garage with finished floors and freshly painted walls. Located just one block from the new Ponds mall, minutes to Canyon Falls Middle School, and surrounded by walking and hiking trails—this is a hidden gem offering the best of the Upper Mission lifestyle. Schedule your showing today! (id:60626)
Vantage West Realty Inc.

