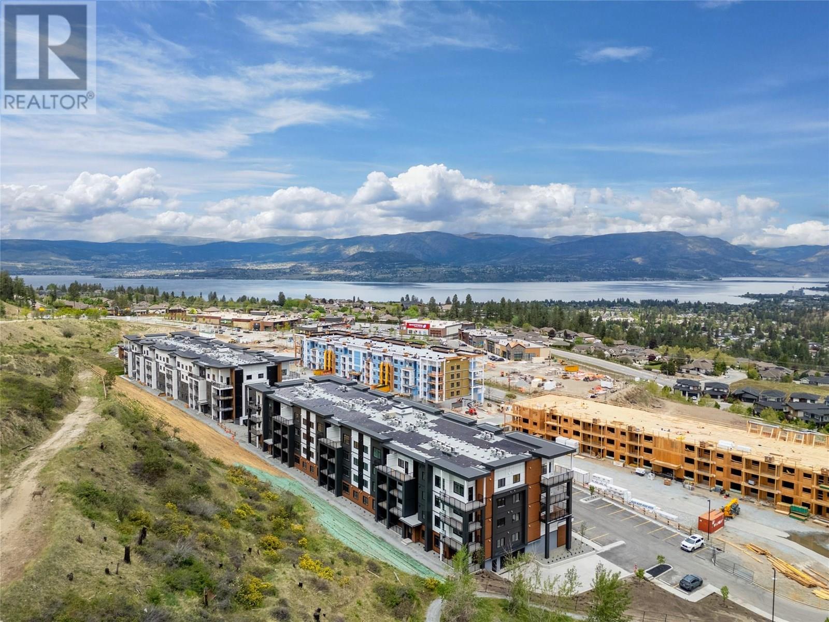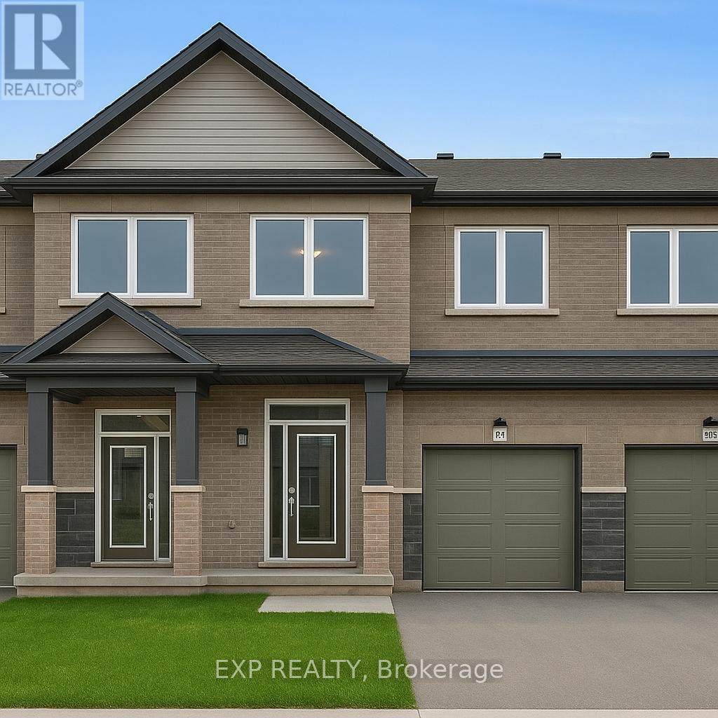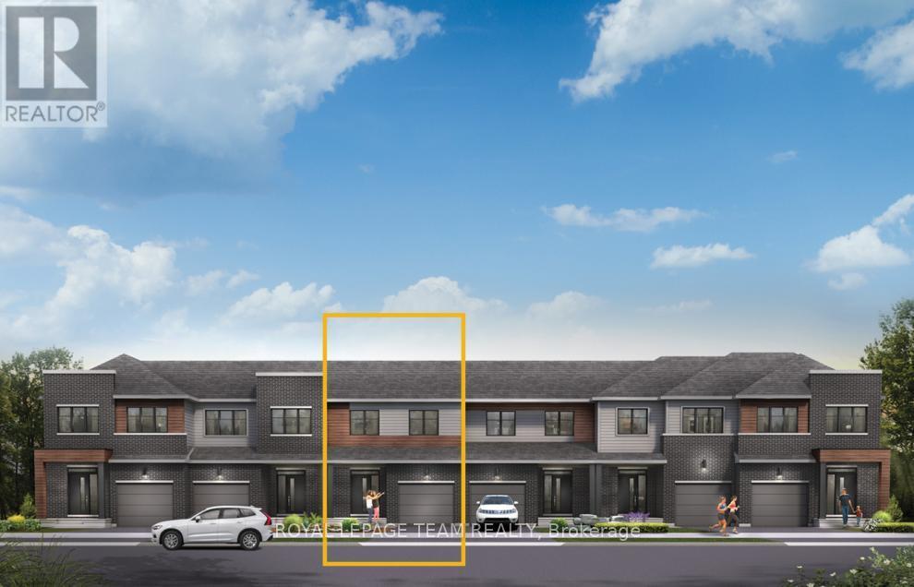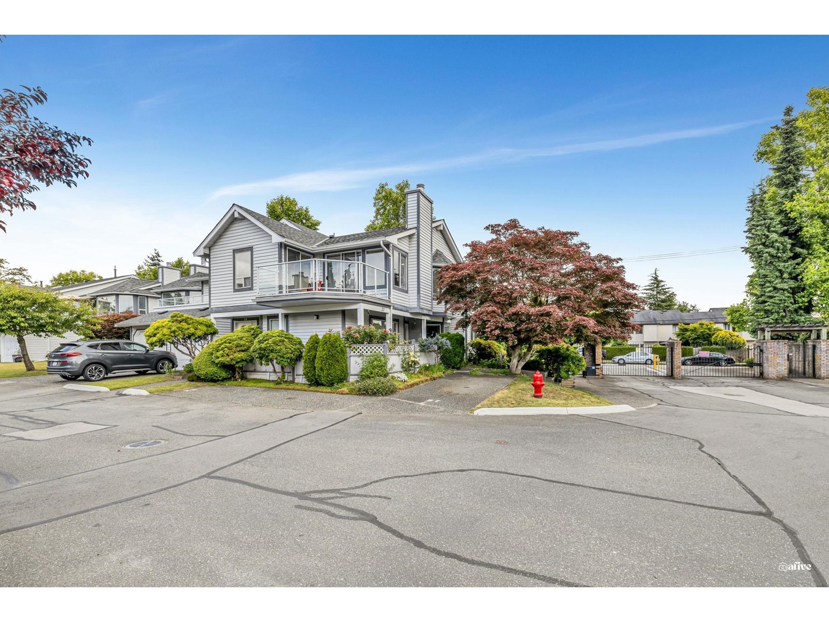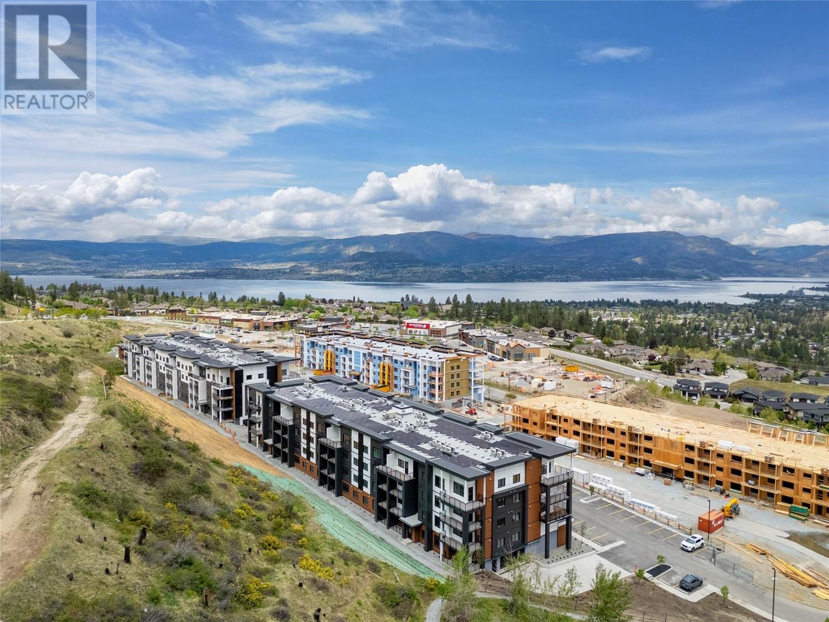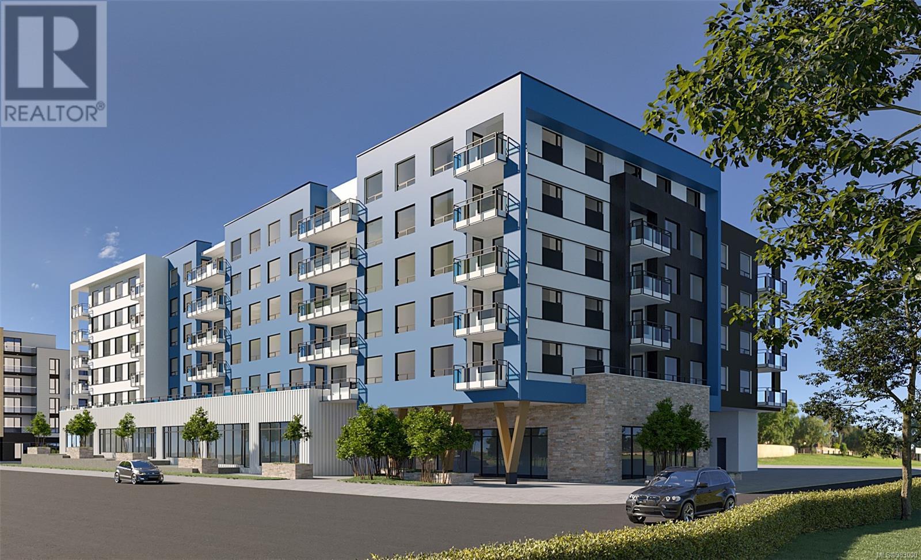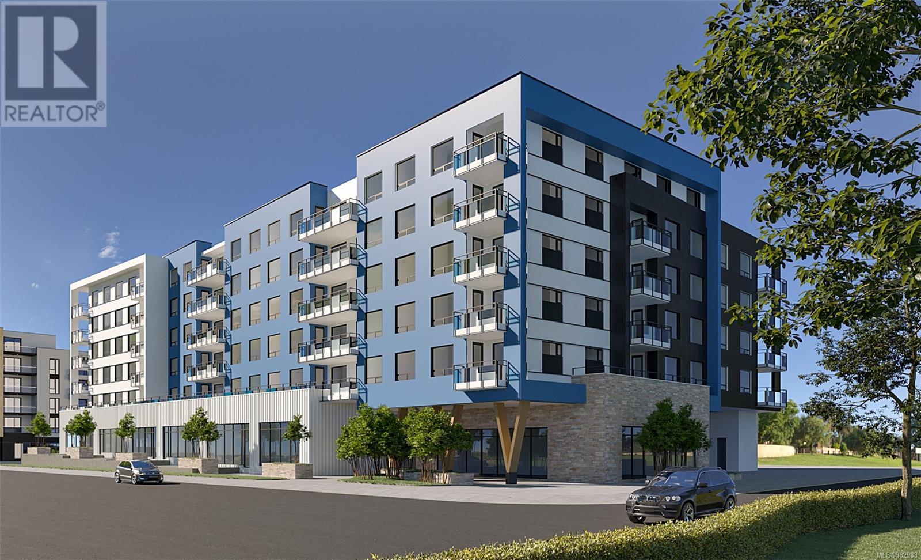73 45175 Wells Road, Sardis West Vedder
Chilliwack, British Columbia
Welcome home to this beautifully updated 3 bed 2 bath townhome in the heart of Sardis! Located in a vibrant 55+ community, nestled in the quiet side of the complex, this home features a cozy g/f, bright breakfast nook, powder room, dining room & a large covered patio-perfect for year round enjoyment. Upstairs was fully renovated in 2023 with new flooring, spacious bedrooms and a stunning bathroom with dual vanities. Enjoy tons of storage including a deep crawlspace and single garage. Furnace, hwt & AC all updated in 2021 including new plumbing in 2021. 1 pet allowed up to 12KG. With modern updates, plenty of space and ample resident & guest parking, this is the perfect place to downsize without compromise! Nothing to do but move in! (id:60626)
Team 3000 Realty Ltd.
Century 21 Creekside Realty (Luckakuck)
1111 Frost Road Unit# 316
Kelowna, British Columbia
Ascent - Brand New Condos in Kelowna's Upper Mission. Discover Kelowna's best-selling, best-value condos where size matters, and you get more of it. #316 is a brand new, move-in ready 1010-sqft, 2-Bedroom, 2-Bathroom, Merlot home in Bravo at Ascent in Kelowna’s Upper Mission, a sought after neighbourhood for families, professionals and retirees. Best value & spacious studio, one, two and three bedroom condos in Kelowna, across the street from Mission Village at the Ponds. Walk to shops, cafes and services; hiking and biking trails; schools and more. Plus enjoy the Ascent Community Building with a gym, games area, community kitchen and plenty of seating space to relax or entertain. Benefits of buying new include: *Contemporary, stylish interiors. *New home warranty (Ascent offers double the industry standard!). *Eligible for Property Transfer Tax Exemption* (save up to approx. $10,198 on this home). *Plus new gov’t GST Rebate for first time home buyers (save up to approx. $30,495 on this home)* (*conditions apply). Ascent is Kelowna’s best-selling condo community, and for good reason. Don’t miss this opportunity. Visit the showhome Thursday to Sunday from 12-3pm or by appointment. Pictures may be of a similar home in the community, some features may vary. (id:60626)
RE/MAX Kelowna
16398 County Road 18 Road
South Stormont, Ontario
Charming Brick Bungalow on the Outskirts of Long Sault. Welcome to this well maintained brick bungalow nestled in a quiet, family-friendly setting just minutes from Long Sault. Thoughtfully designed for both everyday living and entertaining, this home features an inviting open-concept layout that seamlessly blends the kitchen, dining, and living areas ideal for hosting gatherings or enjoying family time. The main floor offers three well-appointed bedrooms and two full bathrooms, including a primary suite with its own ensuite. Downstairs, a large finished basement extends your living space with a generous rec room, a third full bathroom, and two versatile rooms perfect for a home office, den, or playroom. Step outside to enjoy the expansive deck an ideal space for summer barbecues, alfresco dining, or quiet evenings in your private backyard. The large, tree-lined yard includes a garden shed and plenty of room for children and pets to explore. A detached double garage adds convenience and additional storage. Set on a peaceful lot with the amenities of Long Sault and Cornwall just a short drive away, and Ottawa and Montreal only one hour away, this property offers the perfect balance of comfort, space, and location. A wonderful place to grow, gather, and call home. (id:60626)
RE/MAX Affiliates Marquis Ltd.
190 Dawson Harbour Rise
Chestermere, Alberta
"PRICED TO SELL-MUCH MORE THAN A TYPICAL DETACHED LANED HOME, BUILT ON THE EXTRA WIDE LOT." 1817.25 Sq. Ft. | 32 Ft. Wide Conventional Lot | Extra Wide Entry | Oversized Covered Front Porch | Bright & Open Main Floor | L-Shaped Fully Upgraded Rear Kitchen | Upstairs Bonus Room | Basement Separate Entrance | Concrete Parking Pad | Concrete Sidewalk | Lots of Front Parking and much more. Welcome to 190 Dawson Harbour Rise, a stunning property waiting to be your next home in quiet and peaceful Chestermere. You will notice that this home is WIDER THAN OTHER SIMILAR PROPERTIES ON THE STREET, the current homeowners paid extra to upgrade for an extra wide entry and an OVERSIZED FRONT PORCH. This provides a much-needed covered space to enjoy your summer days. The main level offers an open concept layout with BRIGHT LIVING, DINING AND KITCHEN AREA. You will notice the PRESENCE OF EXTRA WINDOWS on this level towards the front, both sides and rear, inviting tons of natural light. The L-SHAPED KITCHEN IS TUCKED IN ONE CORNER towards the rear of the main floor, thereby providing a FUNCTIONAL AND PRIVATE LAYOUT while you are cooking. Featuring DUAL TONE CABINETRY, an OVERSIZED ISLAND, upgraded HERRINGBONE STYLE BACKSPLASH and WALK-IN PANTRY, this kitchen offers everything you need. This level also features a rear mudroom. Upstairs you will get 3 bedrooms, 2 full bathrooms, a central bonus room and a convenient laundry. The FLOORING OF THE BONUS ROOM is UPGRADED TO HARDWOOD. All 3 bedrooms are decent sized and feature OVERSIZED WINDOWS. Both bathrooms come with undermount sinks and the common bathroom is upgraded with a STANDING SHOWER. Basement offers you a further development opportunity as it comes included with a separate side entrance, 2 windows and mechanical tucked in the corner. Exterior work is already done for you, CONCRETE SIDEWALK AND REARWALK, CONCRETE PARKING PAD WITH CURBWALL and not to miss landscaped front & backyard. This property has NO DIRECT FACING FRONT NEIGH BOR, thereby offering LOTS OF FRONT PARKING SPACE. Nearby you have Rainbow Creek Elementary & Chestermere Lake Middle School, an existing retail plaza that has Daycare, Gas Station, No Frills etc. There is also an upcoming retail plaza at the walking distance, East Hills shopping center is just a few minutes drive and with quick access to 17 Ave you are conveniently connected. Enjoy the peaceful living in serene Chestermere. Check the 3D tour and book your showing today. (id:60626)
RE/MAX Irealty Innovations
1940 Hawker Private
Ottawa, Ontario
Move-In Ready! Be the first to live in this BRAND NEW Aquamarine B model LUXURY townhome by Mattino Developments (1816 sqft) in highly sought after Diamondview Estates. Fabulously deep lot approx 124 feet! Limited time only: 3 stainless steel appliances included. Featuring over $20,000 in upgrades including engineered wide plan oak flooring at main floor hall, living and dining areas, upgraded cabinetry in kitchen and baths with soft close doors and drawers, quartz countertops for all kitchen and baths, enlarged basement window, added pot lights in kitchen, smooth ceilings in all finished areas, modern oak railings and posts with black iron spindles, and air conditioner. The main level boasts an inviting open-concept layout. The kitchen features ample cabinet/counter space and a convenient breakfast nook bathed in natural light. Primary bedroom offers a spa-like ensuite w/a walk-in shower, soaker tub & walk-in closet ensuring your utmost relaxation and convenience. Two generously-sized bedrooms perfect for family members or guests. A full bath & a dedicated laundry room for added convenience. Lower level w/family room providing additional space for recreation or relaxation. Association fee covers: Common Area Maintenance/Management Fee. Images provided are to showcase builder finishes. (id:60626)
Exp Realty
740 Fairline Row
Ottawa, Ontario
Enjoy bright, open living in the Cohen Executive Townhome. The main floor is naturally-lit, designed with a large living room connected to the kitchen to bring the family together. The basement provides a finished rec room for more space to live, work and play. The second floor features 3 bedrooms, 2 bathrooms and the laundry room, while the primary bedroom offers a 3-piece ensuite and a spacious walk-in closet. Connect to modern, local living in Abbott's Run, Kanata-Stittsville, a new Minto community. Plus, live alongside a future LRT stop as well as parks, schools, and major amenities on Hazeldean Road. December 10th 2025 occupancy! (id:60626)
Royal LePage Team Realty
28 9261 122 Street
Surrey, British Columbia
Welcome to Kensington Gate, where comfort meets convenience in this beautifully maintained gated community! This large rancher-style upper corner unit offers the perfect blend of privacy, space, and natural light, giving it the feel of a detached home. The home offers 2 bedrooms plus a den, 1.5 bathrooms, and over 1,250 sq. ft. of thoughtfully designed living space. Notable features include fresh paint, stainless steel appliances, laminate flooring, built-in vacuum, in-suite laundry, cheater ensuite, one open parking stall, plus rental parking with tons of visitor parking. The west-facing patio is a sun-drenched haven, perfect for relaxation or entertaining. Pet-friendly: two cats or dogs allowed (up to 14" at the shoulder). Amenities include a clubhouse with lounge, recreation hall, library, exercise room, heated outdoor pool, and hot tub. Book your showing today before its gone!! (id:60626)
Century 21 Coastal Realty Ltd.
1111 Frost Road Unit# 116
Kelowna, British Columbia
Ascent - Brand New Condos in Kelowna's Upper Mission. Discover Kelowna's best-selling, best-value condos where size matters, and you get more of it. #116 is a brand new, move-in ready 1010-sqft, 2-Bedroom, 2-Bathroom, Merlot home in Bravo at Ascent in Kelowna’s Upper Mission, a sought after neighbourhood for families, professionals and retirees. Best value & spacious studio, one, two and three bedroom condos in Kelowna, across the street from Mission Village at the Ponds. Walk to shops, cafes and services; hiking and biking trails; schools and more. Plus enjoy the Ascent Community Building with a gym, games area, community kitchen and plenty of seating space to relax or entertain. Benefits of buying new include: *Contemporary, stylish interiors. *New home warranty (Ascent offers double the industry standard!). *Eligible for Property Transfer Tax Exemption* (save up to approx. $10,198 on this home). *Plus new gov’t GST Rebate for first time home buyers (save up to approx. $30,495 on this home)* (*conditions apply). Ascent is Kelowna’s best-selling condo community, and for good reason. Don’t miss this opportunity. Visit the showhome Thursday to Sunday from 12-3pm or by appointment. Pictures may be of a similar home in the community, some features may vary. (id:60626)
RE/MAX Kelowna
1298 Pinyon Court
Sparwood, British Columbia
Imagine living in a quiet cul-de-sac in the Rocky Mountains, just moments from the scenic Elk River, biking trails, amongst other recreational activities. This beautiful home offers the perfect blend of nature and convenience, an ideal home to raise a family. Inside you will find a main floor with 2 spacious bedrooms, a full bathroom and a master bedroom with an ensuite and walk in closet. The bright kitchen and dining space is perfect for entertaining, while the cozy living room offers a place to relax. The lower level offers a large recreation area, an additional bathroom, ample storage, a hobby room as well as a den. Contact your real estate licensee today to book a viewing. (id:60626)
RE/MAX Elk Valley Realty
57 Bardwell Way
Sylvan Lake, Alberta
Situated in sought after Beacon Hill and built by Laebon Homes, this brand new 2 Storey could be your family's next home in Sylvan Lake! This best selling Lyndon floor plan offers a wide open living space with 9' main floor ceilings, large bedrooms, 2nd floor laundry, and a large upper floor bonus room. A large entry way flows into the spacious living space, and the kitchen features raised cabinetry accented with quartz counter tops, stainless steel appliances, a large island with eating bar, and a convenient walk-in pantry. The second floor offers a large primary suite with a spa-like 5 pce ensuite with a free standing soaker tub, dual sinks, 5' shower, a private water closet, and a spacious walk in closet. The second and third bedrooms are generously sized, and you'll love ending your day in the huge bonus room which makes the perfect space for family movie nights or a relaxing space to wind down. The attached garage is insulated, drywalled, and taped. If you need more space, the builder can complete the basement development for you, and allowances can also be provided for blinds, and a washer and dryer to make this a completely move in ready package. Poured concrete front driveway, front sod, and rear topsoil are included in the price and will be completed as weather permits. 1 year builder warranty and 10 year Alberta New Home Warranty are included. Taxes have yet to be assessed. This home has an estimated completion date of August 2025. Photos and renderings are examples from a similar home built previously and do not necessarily reflect finished and colours used in this home. (id:60626)
RE/MAX Real Estate Central Alberta
316 2881 Leigh Rd
Langford, British Columbia
Discover a life of luxury and comfort at Lakeside West, an exclusive new condo development offering 78 meticulously designed homes in the heart of Langford. With a variety of floor plans including 1 bed, 1 bed + den, 2 bed, and 2 bed + den, Lakeside West caters to diverse lifestyles. Experience contemporary living with thoughtfully designed interiors, spacious layouts, and high-end finishes that exude sophistication. Each residence is crafted with attention to detail, providing a perfect blend of elegance and functionality. Nestled in the picturesque landscapes of Langford, Lakeside West offers the best of both worlds - a serene retreat with easy access to urban conveniences. Enjoy breathtaking views, nearby parks, lake and a roof top amenity room, all while being close to shopping, dining, and entertainment. Lakeside West is strategically located for easy access to major transportation routes, ensuring seamless connectivity to Victoria and beyond. EV parking offered, ask for details. (id:60626)
Royal LePage Coast Capital - Chatterton
Royal LePage Coast Capital - Westshore
308 2881 Leigh Rd
Langford, British Columbia
Discover a life of luxury and comfort at Lakeside West, an exclusive new condo development offering 78 meticulously designed homes in the heart of Langford. With a variety of floor plans including 1 bed, 1 bed + den, 2 bed, and 2 bed + den, Lakeside West caters to diverse lifestyles. Experience contemporary living with thoughtfully designed interiors, spacious layouts, and high-end finishes that exude sophistication. Each residence is crafted with attention to detail, providing a perfect blend of elegance and functionality. Nestled in the picturesque landscapes of Langford, Lakeside West offers the best of both worlds - a serene retreat with easy access to urban conveniences. Enjoy breathtaking views, nearby parks, lake and a roof top amenity room, all while being close to shopping, dining, and entertainment. Lakeside West is strategically located for easy access to major transportation routes, ensuring seamless connectivity to Victoria and beyond. EV parking offered, ask for details. (id:60626)
Royal LePage Coast Capital - Chatterton
Royal LePage Coast Capital - Westshore


