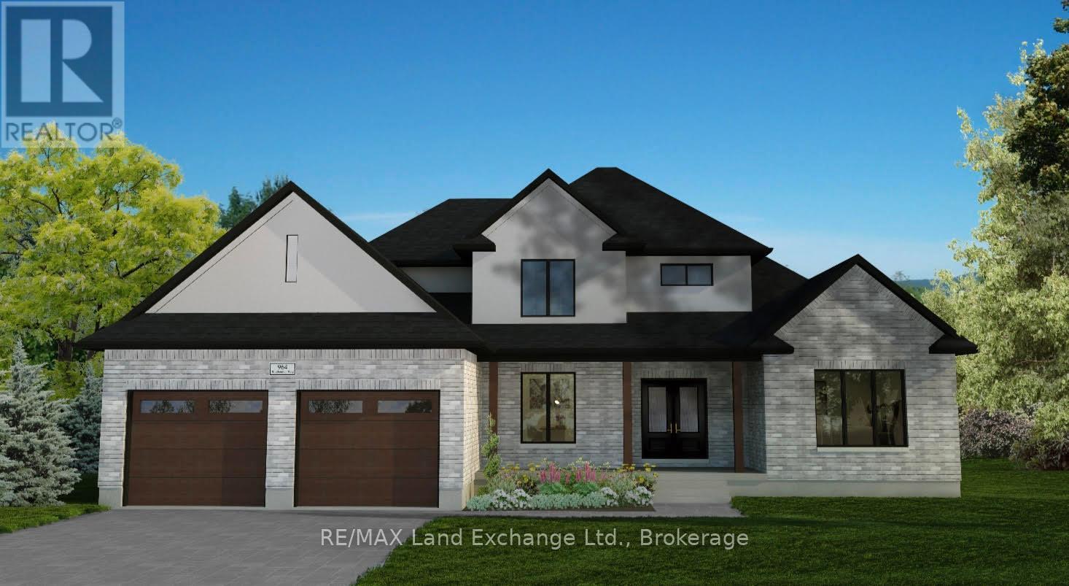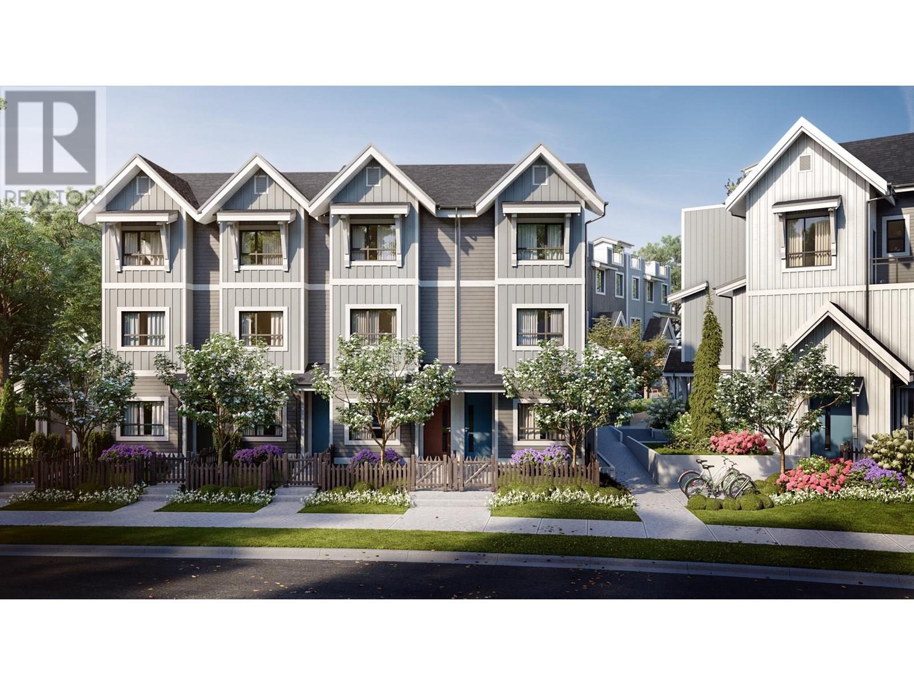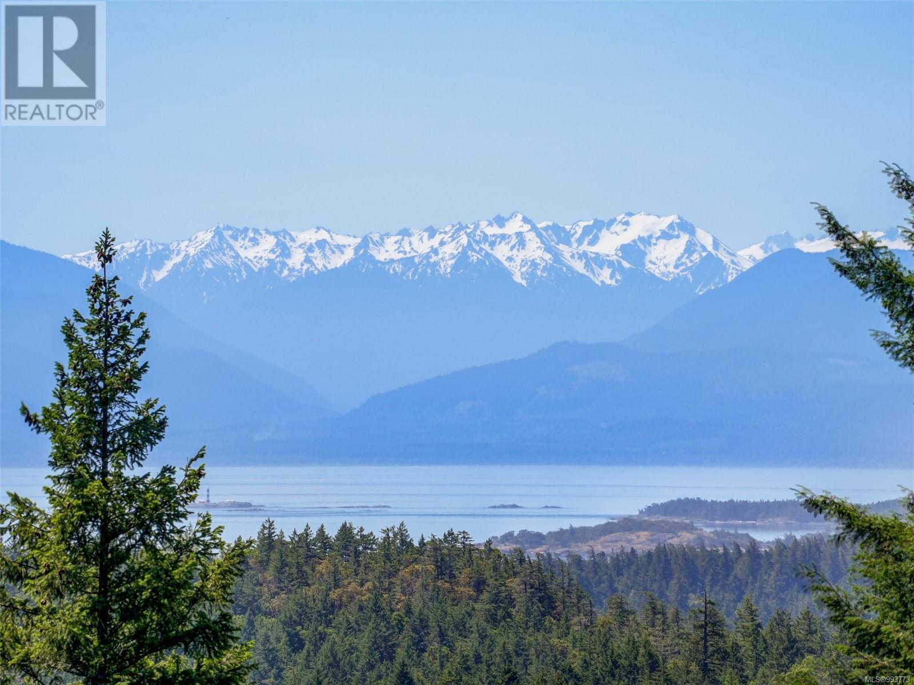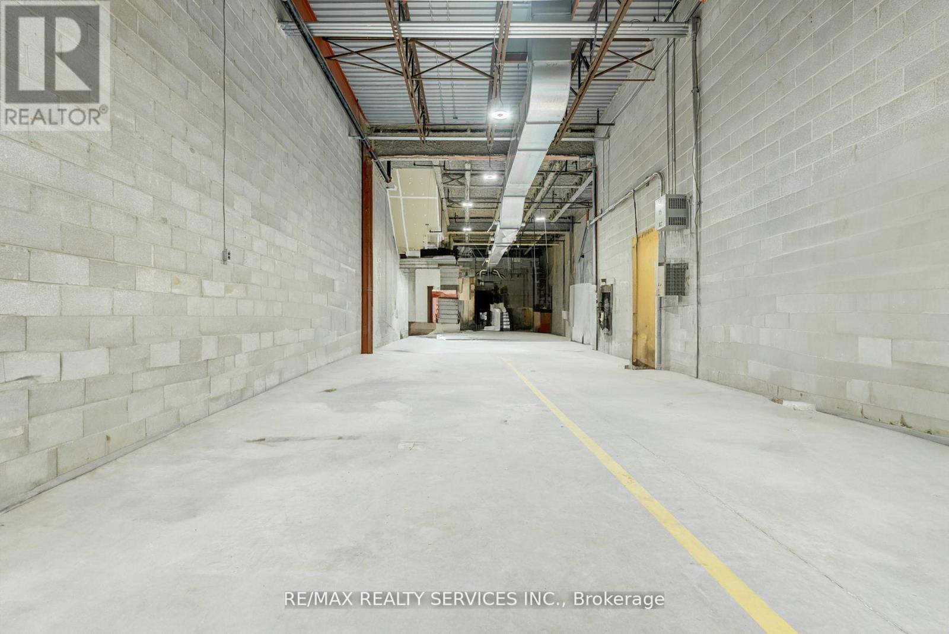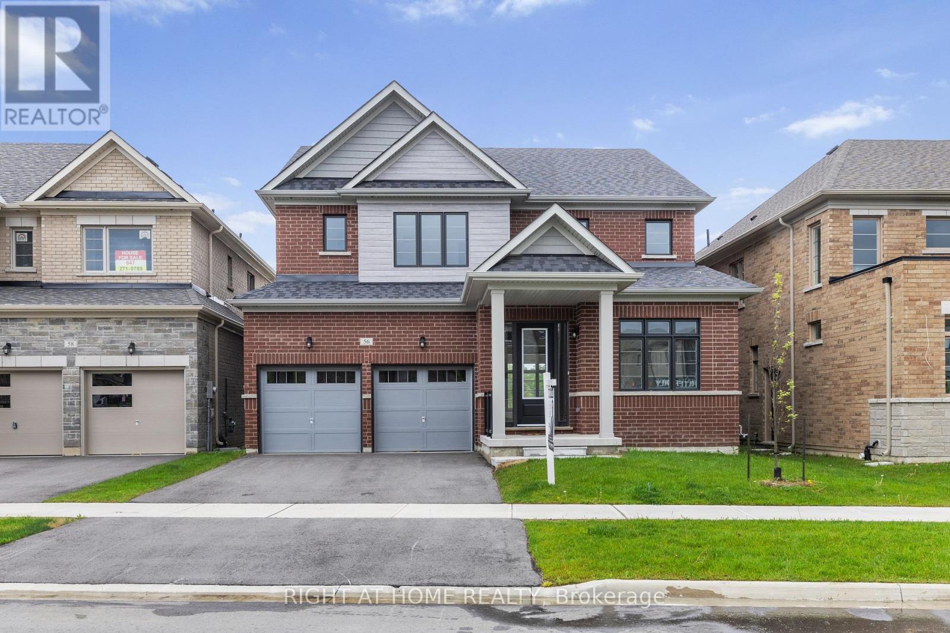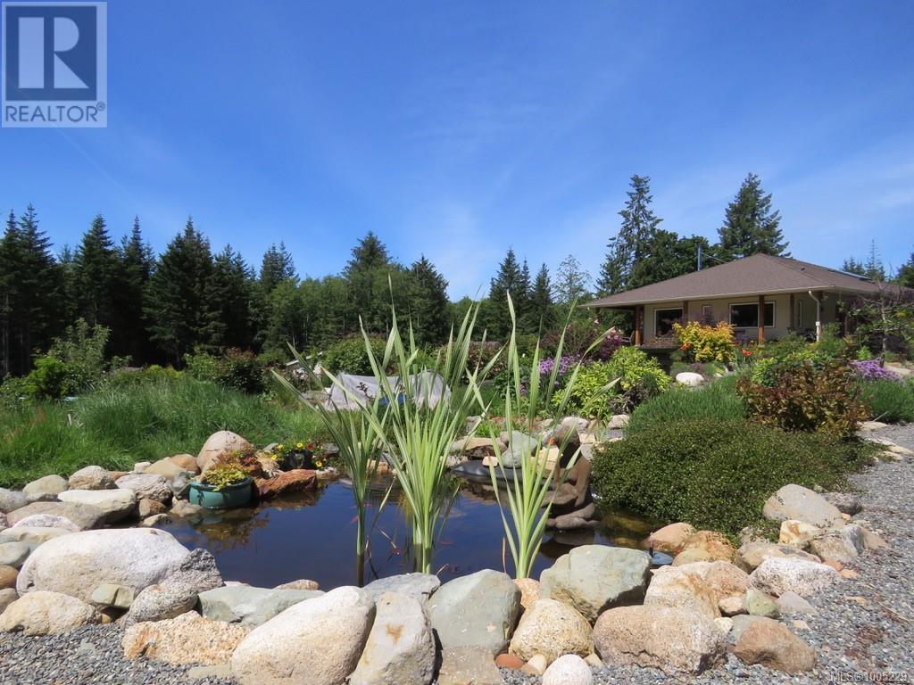964 Bogdanovic Way
Huron-Kinloss, Ontario
Introducing 964 Bogdanovic Way, a beautifully designed 1 1/2 storey home currently under construction in Crimson Oak Valley Subdivision! Located just south of Kincardine, this highly sought-after enclave of executive style residences features estate sized lots, only a short stroll away from the breathtaking beaches of Lake Huron. The ornate roof lines, brick and stucco facade, together with the gracious front porch, add to the stunning curb appeal. Combining elegance and style with functionality, this popular floor plan offers open plan living with just over 2800 sq ft on 2 finished levels. The bright and welcoming foyer leads to a private study or den, and a 2 pc powder bath for guests. The space flows effortlessly into the great room with 10' tray ceilings, gas fireplace, and spacious dining area with a walk-out to the covered 16x14 back porch. The kitchen is a chef's delight, with a large centre island and pantry corner, providing the perfect space for family meals and entertaining. The main floor primary suite is situated at one end of the house, ensuring privacy and separation from the main living space. The adjoining 5 pc ensuite bath with soaker tub and large walk-in closet complete this luxurious retreat. Upstairs you will find 3 additional bedrooms that share a spacious 4 pc bath, and large hall linen closet and a loft space - the ideal spot for bookshelves, a cozy reading chair, or maybe an extra desk for a quiet homework zone. The laundry room is combined with the mud room, offering a built-in bench, storage and easy access to the double car garage. The unfinished basement is a blank canvas for your imagination - a future rec room for movie nights, additional bathroom, office, or gym and can be finished by the builder if desired. Completing this thoughtfully crafted home are engineered hardwood and ceramic tile floors, quartz countertops, stylish light fixtures and designer touches throughout, as well as concrete driveway, walkway and sodded yard. (id:60626)
RE/MAX Land Exchange Ltd.
12 728 Lea Avenue
Coquitlam, British Columbia
For a limited time, you can own at SAMER with just a 5% deposit! SAMER is the next community by Domus Homes; 23 modern craftsman three bedroom townhomes located in Burquitlam's friendliest neighbourhood. Homes include private yards or roof deck patios with views. A/C included in all homes, 9' ceilings on main, oversized windows and Samsung stainless appliance package. Under construction at 728 Lea Avenue and estimated to complete by Mid-Summer 2025. A fully staged display home is available for viewing at 4 - 728 Lea Avenue, Coquitlam, by private appointment only. Explore Plan B, 3-bed, 2.5-bath virtual tour here: https://liveatsamer.com/interiors#virtual-tour. Openhouse Sunday, July 27, 2-4 PM. (id:60626)
Macdonald Platinum Marketing Ltd.
1347 Wilmot Avenue
Kelowna, British Columbia
Available! Amazing value (price per ft) and panoramic lake and city views from all 3 levels of this beautiful 4,300+ sqft 6 bedroom, 4 full bath custom walkout rancher including a Suite (not legal) in the lower 3rd floor walkout level with second kitchen, bedroom, large living area, bathroom, and second laundry. High quality finishes throughout include scraped oak hardwood floors on main, travertine tile, granite counter tops, extensive quality mill-work and trims with custom crafted built-ins accentuate the contemporary tones and bright open floor plan. Immediately you are greeted by tall ceilings and cascading light in the grand entry and great room featuring a majestic rock gas fireplace with wood built-ins. This opens to the gourmet kitchen with granite counters, walk in pantry, abundance of cabinets, stainless steel appliances, eating area and covered deck showcasing the city and lake views. Luxurious primary bedroom suite on main with tray ceiling, a spacious 5 piece ensuite bath, and large walk-in closet. Second bed & bath on main means guests can stay without using the stairs; or, could make a perfect Office. The lower second level offers open family room area, 2/3 bedrooms, wet bar, and wired Media room (5th bed). The 3rd lower floor is set up with a second kitchen, living areas, 1 bed, full bath, and second laundry. Oversized double garage and driveway for 5 cars! Low maintenance yard no lawn mower needed! Perfect for multi-generational living! Move in July 31st! (id:60626)
RE/MAX Kelowna
3581 Sun Vista
Langford, British Columbia
Stunning Mountain Views including distant water glances of the straight of Juan de Fuca from your deck and most of your living space located at the end of a quiet cul-de-sac this private location provides all day sun & spectacular sunsets. Bright and full of light your open concept kitchen, living room, dining room and family room offer tons of space for everybody. Cozy up to the double side fireplace in your living room watching the sun set. Escape into your primary bedroom with your fireplace, en-suite with soaker tub and huge balcony to watch the sun rise with your cup of coffee. Bring the outside in just off the family room you have a large patio great for summer BBQ and entertaining, 2 additional bedrooms and a main bath finish off the main. Office and den for at home work spaces a one bed in-law suite and double garage for the handyman of the family. A must view these homes rarely come up to buy! (id:60626)
Pemberton Holmes - Sooke
#16 - 6660 Kennedy Road
Mississauga, Ontario
Commercial / Industrial condo unit for sale. Prime Mississauga corner Location at the intersection of Kennedy & Courtneypark. Maximum Exposure on busy street; Close to HWY 410, 401 & 407! Early occupancy available within 30 Days. Drive-in & Dock level doors available. E2 Zoning allowing for various uses; (Permitted Uses attached), Units may be combined to achieve desired square footage, Flexible Deposit structure, Closing scheduled for Q4 2025. (id:60626)
RE/MAX Realty Services Inc.
56 Calypso Avenue
Springwater, Ontario
Welcome to 56 Calypso Avenue. Boasting a whopping 2939SQFT, 4 bedrooms and 4 bathrooms. Tastefull upgraded with hardwood flooring, 13"x13" matching tiles throughout, and plenty of room for the whole family! The Main floor living space is perfect for entertaining with plenty of natural light and a view overlooking green space and golf course. An oversized living room, dining room, kitchen and server area. Enjoy a coffee on the balcony deck just off the breakfast room. Well sized office space perfect for WFH days. Upstairs boasts 3 well sized bedrooms, one with its own ensuite and the others with a shared jack&jill bathroom. The primary bedroom boasts a spa like ensuite, walk in closet and bonus wellness room, or nursery! Unfinished basement with walkout to the rear yard has so much potential! Enjoy Midhurst Valley and all it has to offer. Quick access to 4 seasons of activities; hiking, golfing, skiing. 8 mins to Barrie and all amentities. 15 mins to Barrie Go with direct line to Union Station. A perfect balance of city/northern life. (id:60626)
Right At Home Realty
56 Calypso Avenue
Midhurst, Ontario
Welcome to 56 Calypso Avenue! This Sundance Homes Grove Model boasts a whopping 2939 SQFT of living space. Tastefully upgraded with 6 Hardwood Floors, and Matching 13x13 tiles throughout the home. The main living space boasts massive bright windows over looking a tranquil green space and pond. This home is designed with entertaining in mind, with a massive kitchen, breakfast room and servery and pantry leading into the formal dining space. Enjoy coffee on the balcony through the double doors in the kitchen. A well sized office greets you at the front of the house with a well sized office, perfect for WFH days. Upstairs, there's room for the whole family! The primary bedroom features a walk in closet, spa like ensuite with stand alone tub and a bonus wellness room! Two more generously sized bedrooms connected through a jack&jill bathroom and a 4th bedroom with its own ensuite, perfect for the eldest child, or live in family member. second floor laundry and a study/loft space complete the top level of the home. Unfinished basement has endless potential with bathroom rough-in and walk out doors into the rear yard! Don't Miss This One! (id:60626)
Right At Home Realty
10930 141a Street
Surrey, British Columbia
FIRST TIME BUYER or INVESTOR ALERT! Located on a quiet street with a large level 10,061 SF Lot, to give you extra outdoor space. Clean & well kept, 4 bedroom, 2 bath home (2 up & 2 down). Large & long double driveway great for multiple vehicles and RV's. Perfect for those who would love an in-ground swimming pool (16x36), large entertainment sized deck (7.5x41), & sunny fenced backyard. This home has suite potential w/older 2nd kitchen cabinets & separate entry below, although not used for years it could use some work. Steps to public transportation, Hawthorne Park & trails, & schools. Near shopping & major bridges for commuters. Whether you're looking to hold for the future or build some equity, this property provides the possibilities. Past updates include: Windows, main kitchen, bathroom, flooring. Roof 30yr fiberglass shingle (2010), furnace motor (2025), front gutters (2025). Same owner for 35 years. Call your agent. Some virtual staging. (id:60626)
Royal LePage Sussex
3964 Honey Locust Trail
Mississauga, Ontario
Delightfully Spacious in the Heart of Lisgar. Step into this beautifully maintained 4-bedroom detached home, ideally located on a large pie-shaped lot in the heart of highly sought-after Lisgar. From the moment you arrive, the elegant double-door entry welcomes you into a thoughtfully designed Sundial-built Rosewood model, where comfort and functionality meet timeless style. The grand circular staircase serves as the homes central feature, setting the tone for the spacious interior. Hardwood floors flow throughout the main level, leading you from the formal living and dining areas into the warm family room. A large window fills the space with natural light, while a cozy fireplace anchors the room, making it the perfect spot to unwind or gather with loved ones. The bright, functional eat-in kitchen offers plenty of space for casual meals and family time. Sliding patio door open directly into a generous fully fenced backyard, with special wooden deck & gazebo which a weather ready cover perfect for relaxing or entertaining. Upstairs, 4 spacious bedrooms include a primary suite with a walk-in closet and a private 4-pc ensuite. Each additional bedroom is comfortably sized and filled with natural light, perfect for children, guests, or home office space. The fully finished basement adds more living space with a rec room, a glass block feature wall, and additional space for a playroom or gym, plus an infrared sauna endless versatility to suit your needs. Additional highlights include garage access to the main level, central vacuum, concrete walkway, four-car driveway parking, and meticulously maintained interiors. Located in the family-friendly Lisgar community, this home offers suburban tranquility and urban accessibility, with excellent schools, parks, and easy access to highways and Lisgar GO Station. Don't miss this opportunity to own this beautifully maintained home. (id:60626)
Royal LePage Terrequity Realty
1 434 Fraser St
Esquimalt, British Columbia
Welcome to Saxe Point Cove —a boutique collection of four character homes, each carefully positioned to offer exceptional privacy and timeless architectural charm. This standout residence offers the rare advantage of a main-floor primary bedroom complete with an ensuite, perfect for those seeking long-term comfort or aging in place. The inviting layout features an elegant, open-concept living and dining area accented by a cozy gas fireplace and hardwood floors. The spacious kitchen includes a bright breakfast area with a vaulted ceiling and direct access to a sunny, expansive rear patio — ideal for relaxing or entertaining.Upstairs, you’ll find two more generously sized bedrooms connected by a convenient Jack&Jill bathroom, a welcoming loft-style family room, and a full laundry room. Additional highlights include a detached garage and garden area. Just moments from parks, schools, recreation and shopping. Enjoy a serene lifestyle just steps from the ocean and scenic Saxe Point Park. (id:60626)
Pemberton Holmes - Westshore
Lot 14 Anchor Road
Thorold, Ontario
Why spend your best years in the hustle and bustle of the city when you could be surrounded by peace and serenity with all of the same amenities you have come to love. Welcome to the heart of Niagara. Allanburg is a quaint little town situated just five minutes from Welland/Fonthill/Thorold/Niagara Falls/St. Catharines, and only 15 mins from Niagara on the Lake and Jordan Bench wine country. Surrounded by scenic country feels and bordering the Welland Canal this exciting new master planned community provides peace and serenity while being only minutes away from world class dining, wine and entertainment. Perfectly planned by one of Niagaras elite custom luxury home builders, with excellent lot sizes and a plethora of designs for inspiration, you have the opportunity to build the home of your dreams and choose everything from the outset of exterior design through the floor plan and right through the materials and finishes. We walk side by side with you to bring your vision to life! ***BUILD TO SUIT*** IMAGES ARE FOR INFORMATIONAL PURPOSES ONLY AND ARE FROM RECENT BUILDS FOR EXAMPLE OF STYLE AND QUALITY. HOME STILL TO BE BUILT TO YOUR SPECIFIC PREFERENCES. (id:60626)
Revel Realty Inc.
220 Irene Rd
Quadra Island, British Columbia
3 bedroom home & workshop on peaceful 5.16 acres on the south end of Quadra Island! Conveniently located on a quiet, dead-end road 6.5 km from the Quathiaski Cove ferry terminal & 2.5 km from the Lighthouse & beach, the 1,520 sq ft rancher was thoughtfully planned & professionally built by reputable builders on the island, J. Toelle Construction Ltd. The home features energy efficient ICF construction & follows concepts of passive design, keeping the house cool in summer & warm in winter. The lush gardens have been planned according to FireSmart guidelines. Serviced by a reliable drilled well & clad in low maintenance steel siding, the home has efficient in-floor radiant heating & clean-burning soapstone woodstove. There are 3 bedrooms & 2 bathrooms (laundry room/3pc bathroom with shower & 3pc bathroom with air jet bathtub with automatic drying cycle). The home features fir & maple cabinetry & a practical floor plan with large windows overlooking the gardens. There are wide covered concrete patios on 3 sides of the home & a covered dog run with entrance into the mudroom/dog grooming room. Next to the house sits the well-insulated 384 sq ft accessory building with attached chicken coop & goat house (currently unoccupied), a 3pc bathroom, a 7’ automatic overhead door & 3 exterior steel doors. Although never used, a 700 gal. roof collection cistern is set up next to the building. 3 storage sheds, a duck house & an additional goat house add practicality to life on the acreage. The property is beautifully landscaped with 3 acres cleared/fenced & 2 acres in unfenced forest. Extensive gardens contain a variety of ornamental & food plantings. All roof/perimeter water from the buildings tie into 3 rain gardens & 2 seasonal ponds. The ground mounted grid-tied solar system provides much of the power to the property while a very quiet gas generator provides easy back up power in the event of an outage. Come and enjoy the serenity of Quadra Island living on the sunny south end! (id:60626)
Royal LePage Advance Realty

