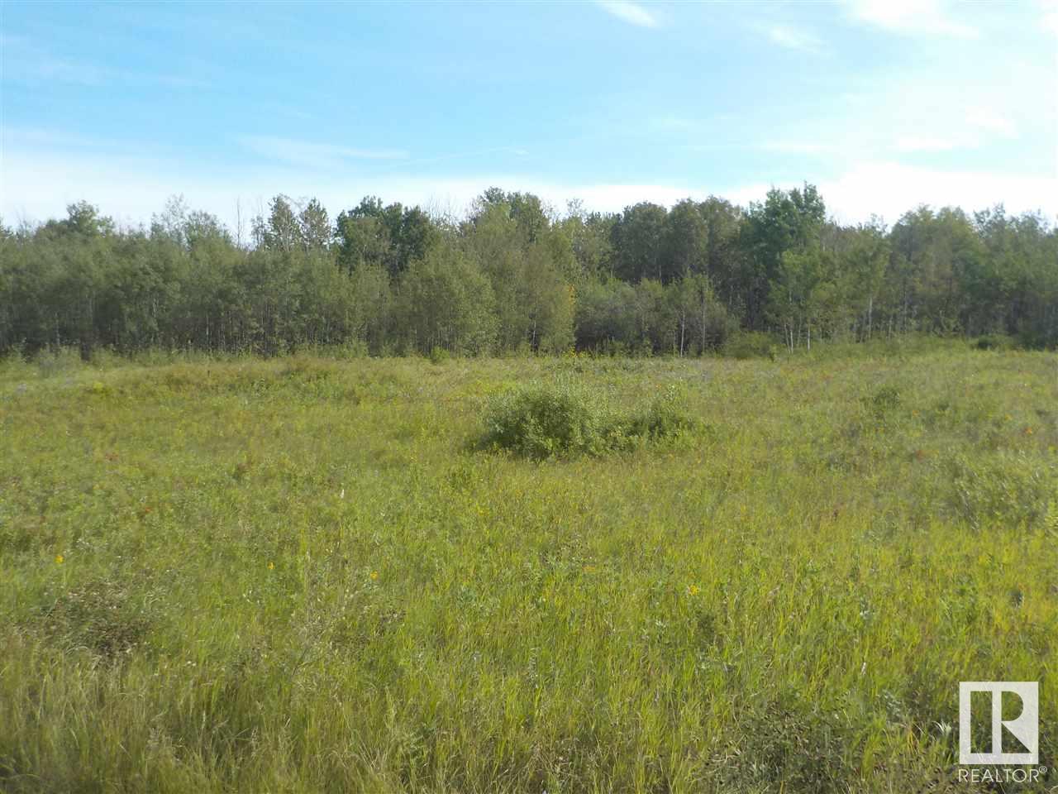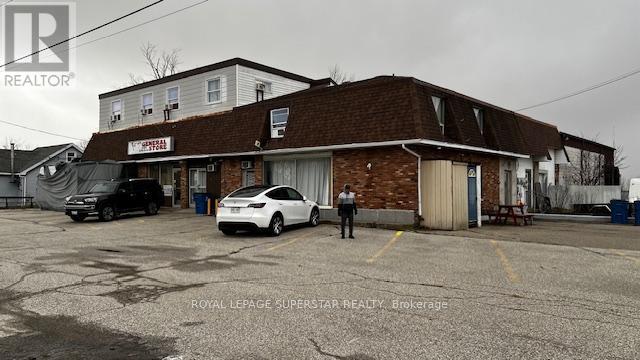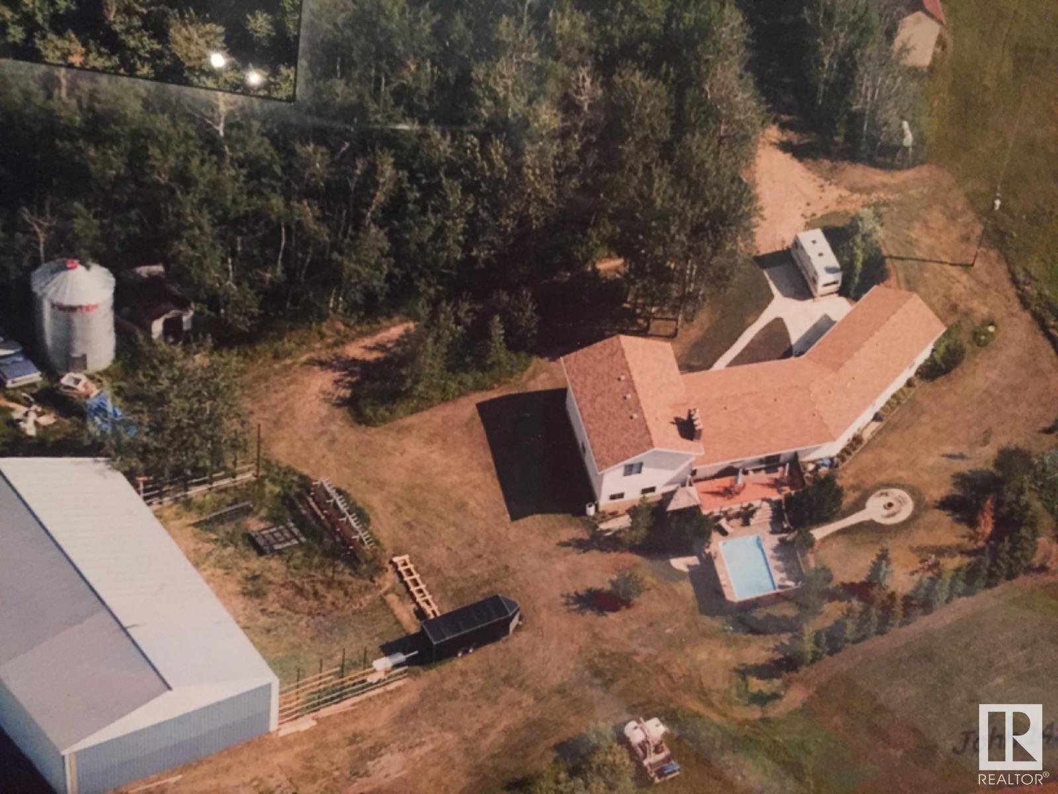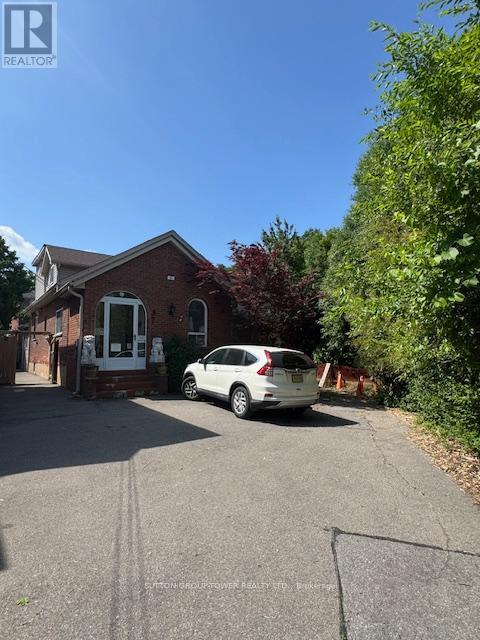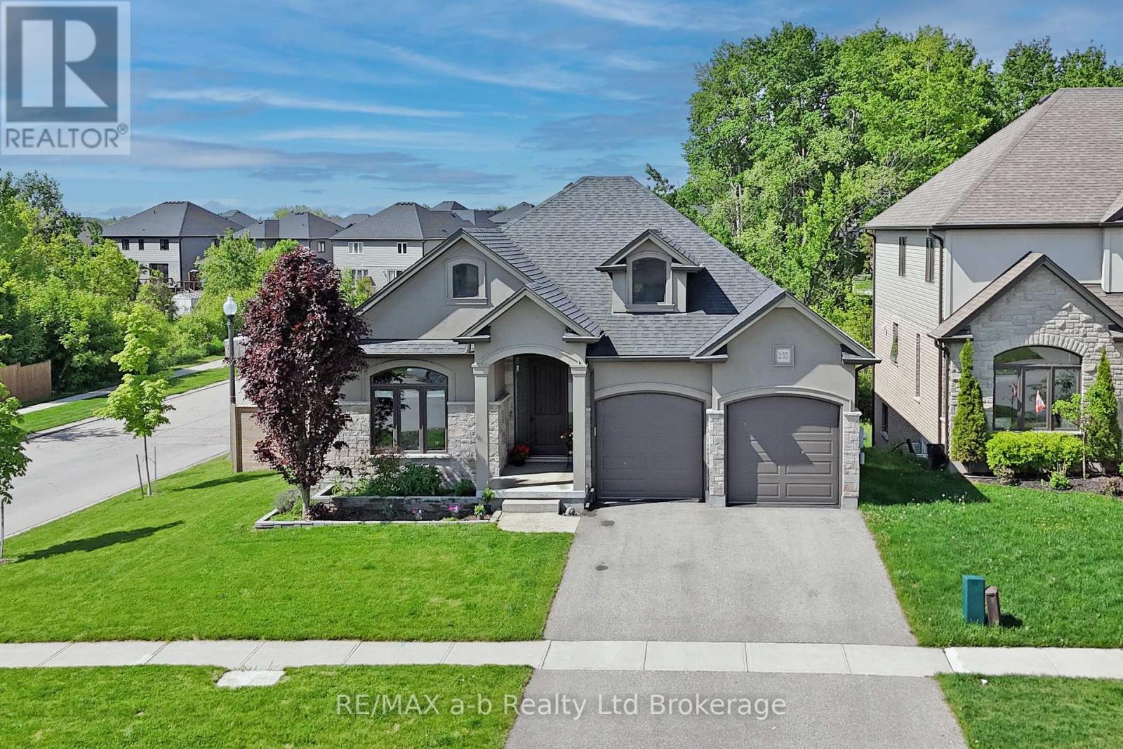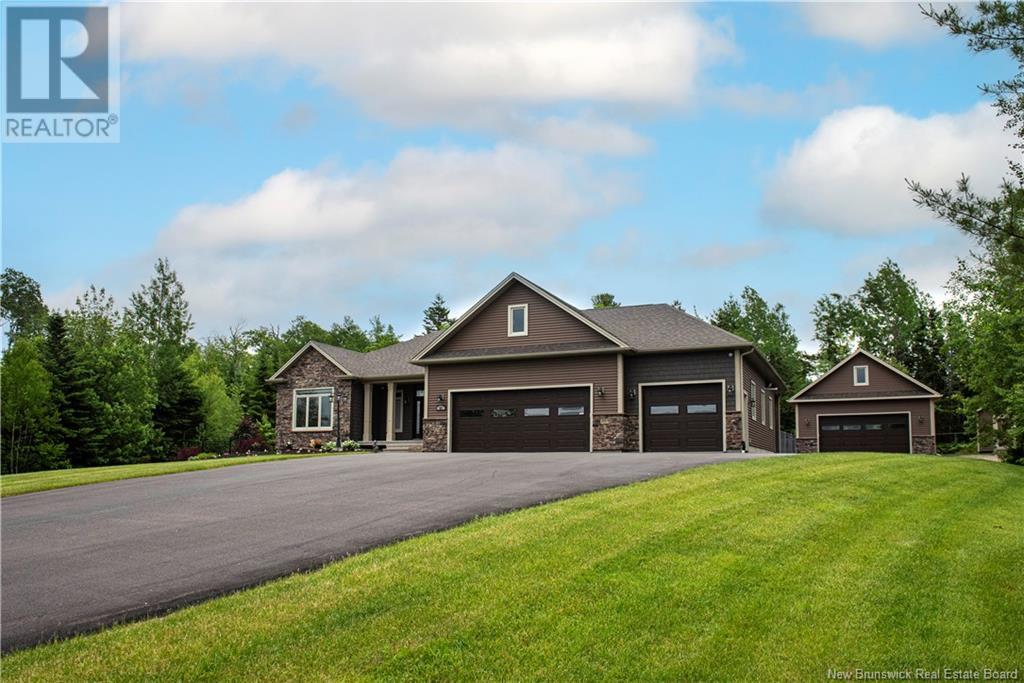44 St
Redwater, Alberta
79.39 acre parcel within the Municipal boundaries of Redwater. M2 Industrial Land use District permitted uses include: Automotive and equipment repair shops, Light & heavy duty; Cannabis production and distribution facilities; drive-through vehicle service establishments; Extensive agriculture; Greenhouses and plant nurseries; Industrial vehicle and equipment sales/rental establishments; Outdoor storage; Veterinary clinics; Light industrial uses just to name few. (id:60626)
Canadian Real Estate Service
23 Player Drive
Erin, Ontario
Welcome to this exquisite, brand-new detached home in the charming town of Erin! A Cachet Homes creation Alton Model, Elevation D. Never lived in, this thoughtfully designed property offers 4 spacious bedrooms. an office and 3 full bathrooms on the upper level. The primary bedroom features elegant coffered ceilings and a private ensuite, while two additional bedrooms share a convenient Jack-and-Jill bathroom. A stylish powder room on the main floor adds extra convenience for guests. The home showcases modern, upscale finishes throughout, including hardwood flooring, an elegant electric fireplace, and 9-foot ceilings that enhance the open-concept layout. Heightened 8-foot doors and arched openings extended to 8 feet further amplify the sense of space and sophistication. Enjoy an upgraded kitchen and bathroom cabinetry, designer tile selections, a 200-amp electrical panel, and a spacious double-car garage. With no sidewalk in front, the extended driveway offers ample parking a rare and convenient feature. Step out from the main floor onto your backyard and soak in the peace and privacy of your spacious surroundings. Separate entrance to the basement completed by the builder, offering excellent future income potential. Whether you're a growing family or a savvy investor, this move-in-ready home offers the perfect blend of luxury, functionality, and future potential all in a serene and highly desirable location. Don't miss this incredible opportunity to own a stunning new home in the heart of Erin! (id:60626)
Royal LePage Signature Realty
70 Water Street
Baddeck, Nova Scotia
Welcome to 70 Water Street, Baddeck. Perfectly situated in one of the most desirable neighborhoods on Cape Breton Island; where luxury meets tranquility. This picturesque residence boasts breathtaking water views and is just a stone's throw away from the Baddeck Marina, making it the ideal haven for boating enthusiasts. The expansive front windows draw you into its captivating view over Baddeck bay, while maximizing natural lighting. The main floor is designed as such so you can sit from any area in either the kitchen, living space or second floor landing and bedroom, and enjoy its sweeping exterior view. How lovely it is to sit and have your coffee while over seeing a number of sail boats gliding in and out of the bay. The soaring high ceilings, fireplace and inviting kitchen amplify how well appointed the space is for entertaining. In addition, the main level of the home also offers two generously sized bedrooms with closets, and full bath. There are two entrances onto the exterior deck, while the main door welcomes you to a good size porch area. The upper level is where you will find a landing with a built in unit used as an office space, another full bath, and a luxurious primary bedroom with two skylights and ample closet space. The exterior is landscaped and regularly maintained. It is a beautiful space for outdoor entertaining. Enjoy an evening fire, or summer bbq on the wrap around deck, or simply relax and take in the area's lovely surroundings. This incredible home combines luxury, comfort and unmatched views, making it the perfect place to call home! Don't miss your chance to experience all this home offers in such a desirable location. (id:60626)
Engel & Volkers
9195 Talbot Trail
Chatham-Kent, Ontario
RARE AND EXCELLENT OPPORTUNITY TO OWN A MULTIPLE BUSINESS AND PROPERTY, A LARGE BUILDING WITH APPROX 2 ACRE OF LAND. PREVIOUSLY RUNNING A CONV. STORE, A RESTAURANT AND 3 SEPARATE RENTAL APARTMENT. A SIGNAGE BOARD AND TRUCK PARKING AREA FOR RENTAL INCOME. A VACANT WAREHOUSE FOR POTENTIAL INCOME AND LAND FOR FUTURE POTENTIAL. (id:60626)
Royal LePage Superstar Realty
4 Quarters Pasture With Well Rm 168
Riverside Rm No. 168, Saskatchewan
This 640-acre parcel in the RM of Riverside 168 is perfect for a rancher looking to expand their herd. Currently supporting 80 cow-calf pairs, it offers solid grazing potential. A well drilled three years ago yields 12-14 gallons per minute, based on owner information, ensuring reliable water for livestock. Total Assessed Value: $467,100. Contact me for more information. (id:60626)
Exp Realty
25103 Twp Road 552
Rural Sturgeon County, Alberta
Visit the Listing Brokerage (and/or listing REALTOR®) website to obtain additional information. 16 acre farm near St Albert. 5 acres of it is in Virgin Forest (that's a lot of free firewood if you want to clear it) 5000 total square foot house (enormous) Year of build - 1980 but it has been continuously renovated and upgraded since then. You could easily turn the house into a triplex (with proper approvals) (there are already 3 entrances and 3 bathrooms. 2 suites in the house could potentially generate income. SOLID house. 2x6 walls. Solid fir 2x10 joists. Plywood. (Not like new homes) 42’ x 80’ shop. Electricity and gas line to the shop. LED lighting throughout shop. Partially insulated shop with 3 levels in the shop. This is MASSIVE. The shop alone is worth $200,000. Well built sheds could go with the sale 12'X24' in ground Swimming pool. MASSIVE rec room with billiards table Unfinished basement but roughed in plumbing and fireplace. 200 amp electrical service to house. All upgraded brand new panel. (id:60626)
Honestdoor Inc
349 Main Street
King, Ontario
Zoned CAS (core area Schomberg). Historic charm meets modern potential in the heart of Schomberg. Step back in time while enjoying the comforts of today in this captivating Gothic Revival home, circa 1867, the year of Confederation. Rich in character and architectural heritage, this timeless 1 1/2 storey offers both residential appeal and rare commercial flexibility under CAS (Core Area Schomberg) zoning, allowing for a wide array of permitted uses. The main floor boasts a spacious and thoughtfully updated kitchen with formal dining and living rooms ideal for entertaining alongside a comfortable family room with a fireplace that invites you to relax and unwind overlooking the backyard. A main-floor bedroom provides convenience and flexibility for guests or home office. Upstairs are 2 bedrooms with period detailing and a full bathroom. A drive shed 30' x 17' (approx) offers storage or workshop potential and awaits restoration to reclaim its full function. Whether you're dreaming of a boutique business, studio space, or a character-filled home, 349 Main Street is a rare opportunity to own a piece of Schomberg's history with endless possibilities for the future. Don't miss this chance to write the next chapter in the story of this one-of-a-kind heritage home. (id:60626)
Royal LePage Rcr Realty
37 Dee Avenue
Toronto, Ontario
Country Side Living, Private Fenced Side Yard Backs On To Ravine. Lots Of Potential For Various Residential Uses. Minutes To Hiway 401 And Shopping Plaza Within Walking Distance. (id:60626)
Sutton Group-Tower Realty Ltd.
436 28 Avenue Nw
Calgary, Alberta
Discover unparalleled luxury and modern design in this exquisite, newly constructed detached residence, perfectly situated in the highly sought-after inner-city community of Mount Pleasant.This stunning home offers over 2,500 square feet of meticulously designed living space, featuring four spacious bedrooms and three-and-a-half elegantly appointed bathrooms. It flawlessly combines contemporary sophistication with practical comfort, built to exacting standards through advanced off-site controlled construction methods. This innovative approach ensures enhanced precision, superior quality control, reduced material waste, and consistent build standards throughout the entire property.Step inside to be greeted by a bright, expansive open-concept floor plan, accentuated by impressive 9-foot ceilings and rich engineered hardwood flooring that extends throughout the home. The heart of this residence is its chef-inspired kitchen, a culinary masterpiece boasting custom cabinetry with soft-close drawers and doors, state-of-the-art stainless steel appliances, and a thoughtful layout engineered for both aesthetic appeal and supreme functionality.Ascend to the upper level, where the spacious primary suite awaits as a serene and private retreat. It features a spa-like ensuite bathroom designed for ultimate relaxation and ample closet space to accommodate all your needs. This floor also includes two additional well-sized bedrooms and a conveniently located upper-level laundry room, enhancing the functionality and ease of family living.The fully finished lower level is thoughtfully designed for entertainment and leisure. It encompasses a generous recreation area, a stylish wet bar, an additional bedroom, and a full bathroom, making it an ideal space for hosting guests, enjoying quiet evenings, or creating a dedicated family zone.Perfectly positioned, this exceptional home is just steps away from a diverse array of amenities that define Mount Pleasant as one of Calgary’s mo st desirable communities. Residents will enjoy easy access to nearby parks, charming mature tree-lined streets, and local favourites such as 4th Spot, Velvet Café, and the Mount Pleasant Arts Centre. The neighbourhood further boasts outstanding recreational facilities, including the Mount Pleasant Sportsplex and Outdoor Pool, along with excellent proximity to educational institutions like King George Elementary, St. Joseph School, SAIT, and the University of Calgary.This remarkable property represents a rare opportunity to indulge in luxury living within a vibrant, family-friendly community, all while being just minutes from Calgary's bustling downtown core. For your convenience, all fencing and landscaping will be professionally completed. (id:60626)
Exp Realty
255 Wedgewood Drive
Woodstock, Ontario
Welcome to this beautiful executive home offering the perfect blend of luxury and functionality. Featuring a walk-out basement with excellent in-law suite potential. Lower level features a home gym (gym equipment is negotiable) large bedroom, full washroom and wet bar/ kitchenette and stunning fireplace making this lower level a great spot to curl up on a cool evening and read a book. Main floor offer two bedrooms (one currently used as a home office), main floor laundry and a large modern kitchen with separate dining area. Out back you will find a covered porch that over looks green space, providing privacy and a serene backdrop. This home is a rare opportunity to own a versatile, upscale home in a desirable location!yard is fully fenced for your fur babies and children to play. (id:60626)
RE/MAX A-B Realty Ltd Brokerage
91 Isabelle Avenue
Lutes Mountain, New Brunswick
This isnt just a homeits a full lifestyle upgrade. Perfect for executives seeking to escape the daily grind without sacrificing convenience, or growing families craving space, nature, and a touch of indulgence. Set on a private, tree-backed lot just minutes from town, this 4-bedroom, 3-bathroom property offers over 4100 sq ft of high-end, functional design that was made to live well. Host effortlessly in the open-concept kitchen and great room where 9-foot ceilings, porcelain tile, a show-stopping fireplace, and south-facing windows create a space thats as bright as it is beautiful. Floating shelves and a hidden walk-in pantry? Naturally. The primary suite is your sanctuary, featuring a spa-inspired ensuite and a walk-in closet worthy of your wardrobe. Downstairs, the finished lower level is ready to impress with a custom wet bar, media lounge, and space to carve out an in-law suite or private guest zone. Need more? How about:A three-season sunroom with a hot tub 28x36 attached + 24x30 detached garages An oversized mudroom built for family life An indoor heated dog room that leads to an outdoor kennel (because your pets deserve luxury, too) A full speaker systemincluding a 6-zone Sonos you control from your phone Step into the fenced backyard and find yourself on the edge of wooded serenity, where deer wander by and the trail system is literally at your doorstep. (id:60626)
Keller Williams Capital Realty
349 Main Street
King, Ontario
Historic charm meets modern potential in the heart of Schomberg. Step back in time while enjoying the comforts of today in this captivating Gothic Revival home, circa 1867, the year of Confederation. Rich in character and architectural heritage, this timeless 1 1/2 storey offers both residential appeal and rare commercial flexibility under CAS (Core Area Schomberg) zoning, allowing for a wide array of permitted uses. The main floor boasts a spacious and thoughtfully updated kitchen with formal dining and living rooms ideal for entertaining alongside a comfortable family room with a fireplace that invites you to relax and unwind overlooking the backyard. A main-floor bedroom provides convenience and flexibility for guests or home office. Upstairs are 2 bedrooms with period detailing and a full bathroom. A drive shed 30' x 17' (approx) offers storage or workshop potential and awaits restoration to reclaim its full function. Whether you're dreaming of a boutique business, studio space, or a character-filled home, 349 Main Street is a rare opportunity to own a piece of Schomberg's history with endless possibilities for the future. Don't miss this chance to write the next chapter in the story of this one-of-a-kind heritage home. (id:60626)
Royal LePage Rcr Realty

