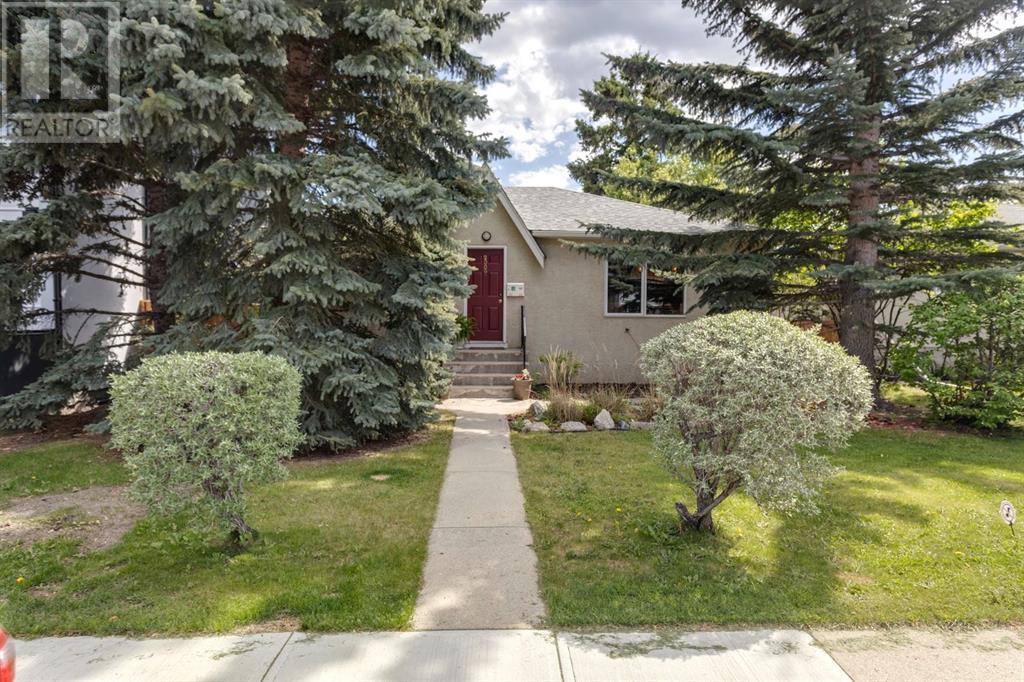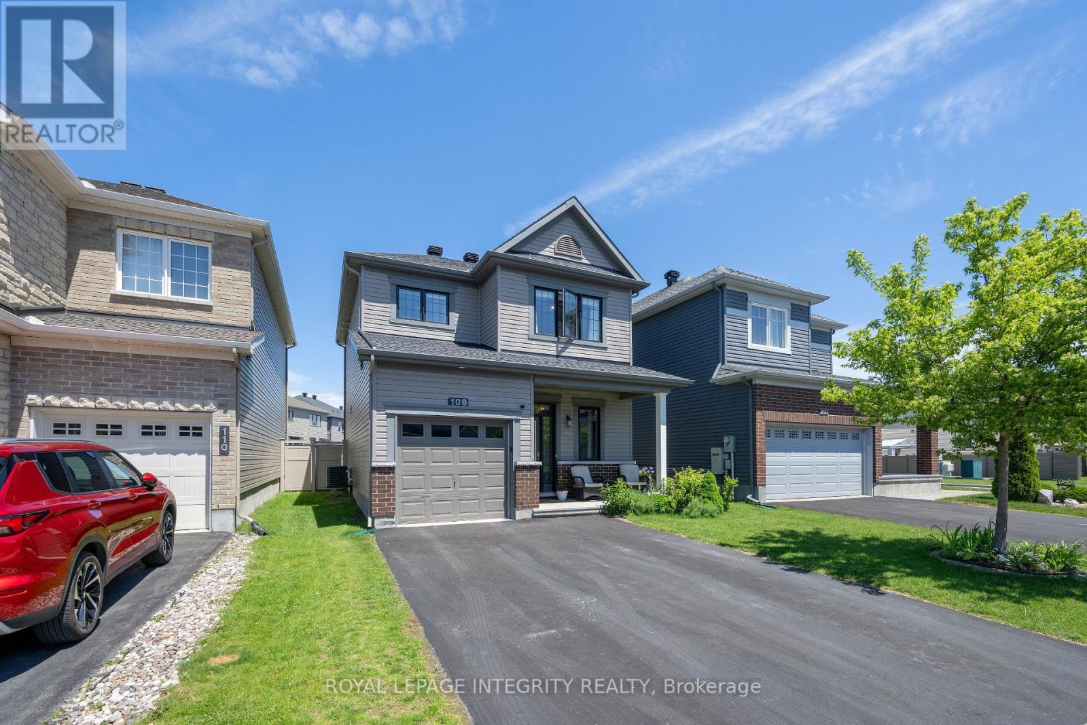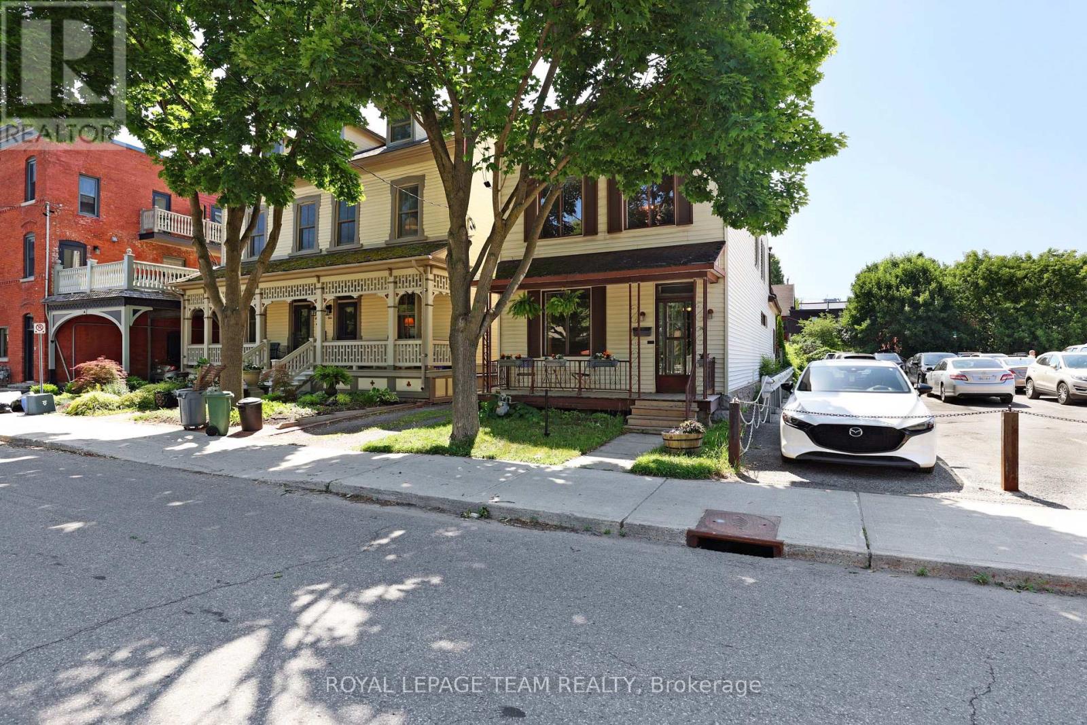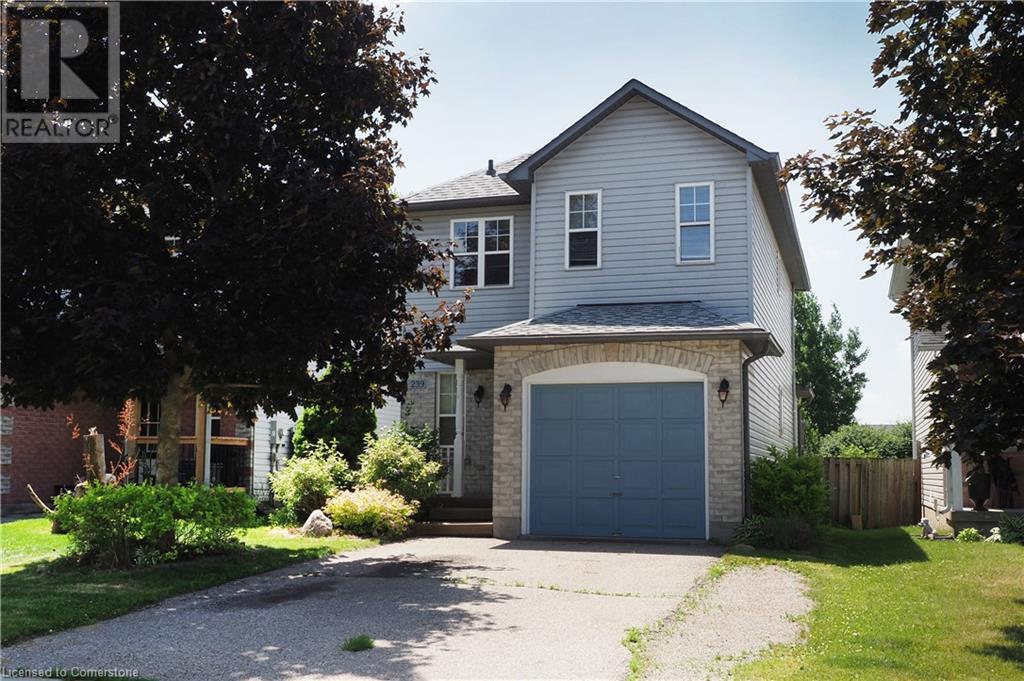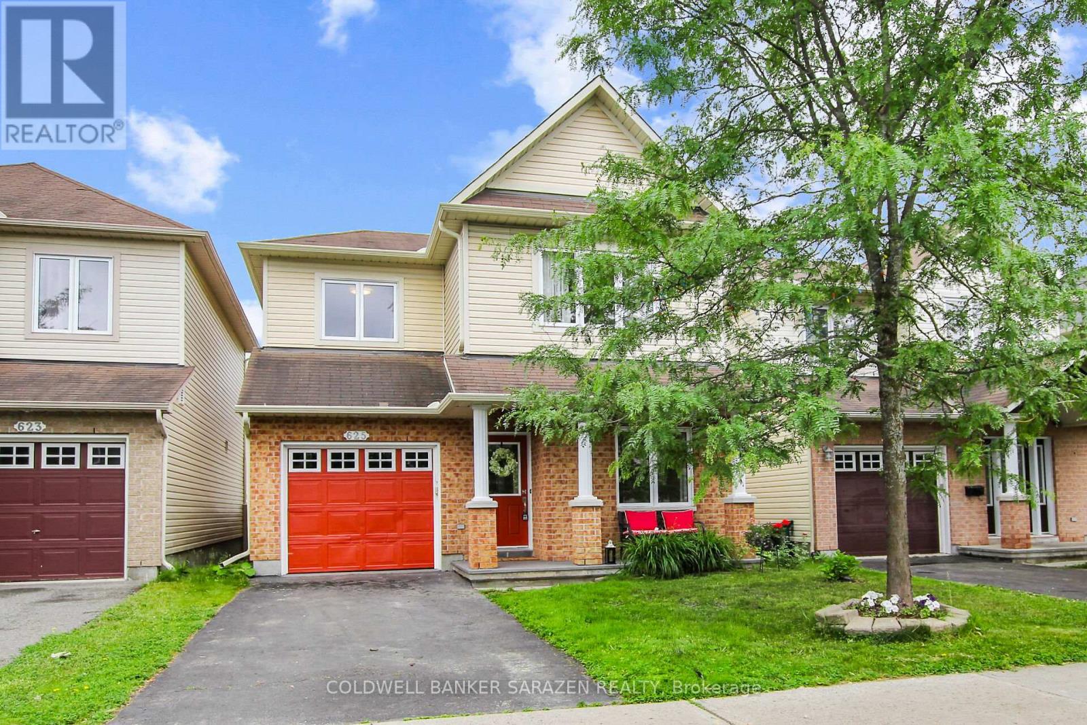2009 22 Avenue Nw
Calgary, Alberta
Stylish character home with legal suite in the family friendly community of Banff Trail. Located on a picturesque, tree lined street, this beautifully updated character home offers the perfect blend of charm, comfort, and income potential; ideal for young couples, professionals, or investors. Step inside to discover an open concept layout with rich hardwood floors, a gourmet kitchen with stainless steel appliances, granite countertops, and custom cabinetry that blends maple lowers with sleek contrasting uppers. The formal dining area makes entertaining effortless, while the cozy living room features a gas fireplace to cozy up with a cup of tea and a good book. The main floor boasts a serene primary bedroom retreat with a home office or spacious dressing room and direct access to the sunny south facing backyard and deck where you can enjoy a morning coffee or a work from home setup. A second spacious bedroom adds flexibility for guests. Downstairs, a fully city-registered legal 1-bedroom suite with its own laundry offers excellent rental income, making this home a smart investment. Sitting on a generous 45' x 120' lot with a sun drenched backyard that showcases gorgeous perennials, this home is just steps from the LRT, University of Calgary, SAIT, and all major amenities. Whether you're looking to live stylishly while generating income, or invest in a high demand inner city location, this home checks all the boxes. (id:60626)
RE/MAX House Of Real Estate
2203 Bossert Avenue
Kamloops, British Columbia
Wonderful location near the new Parkcrest School, walking distance to Brock Recreation Centre (swimming pool & skating rink), 3 bdrms up, and 2 to 3 bdrm suite down. Livingroom features vaulted cedar ceilings with gas fireplace. Good-sized kitchen with access to sundeck. Fenced yard with hot tub. 4 pce main bathroom, previous master ensuite converted to upstairs laundry, could be converted back. Includes 200 amp service, single garage, Updated Roof(2022),furnace & A/C 2020, Hot water tank 2019 . Great family home with income helper! (id:60626)
RE/MAX Real Estate (Kamloops)
108 Pin Cherry Grove
Ottawa, Ontario
Beautifully maintained single-family home on a premium lot in the Trailsedge community. The main floor is bathed in natural light, showcasing an open-concept living and dining area with high ceilings and hardwood floors throughout. The spacious kitchen features two-tone cabinets, tile flooring, a backsplash, and high-end stainless steel appliances. Large windows illuminate the living room, and the dining area provides patio access to the backyard. The dark hardwood floors continue on the second floor, which includes a primary bedroom with a walk-in closet and a 4-piece ensuite, as well as two additional bedrooms and a full bathroom. The finished lower level offers a family room ideal for movie nights or a kids' play area, along with a bathroom rough-in and a laundry room. The PVC-fenced backyard boasts a deck, a shed, and a perfectly manicured lawn. Situated in a quiet location close to schools and parks, this turnkey property is ready for you to move in! (id:60626)
Royal LePage Integrity Realty
83 Red Fern Terrace
Halifax, Nova Scotia
Charming 3-Bedroom Home with In-Law Suite & Pond Views - 83 Red Fern Terrace, Clayton Park West. Welcome to this beautifully maintained detached 3-bedroom home featuring a self-contained 1-bedroom in-law suite with its own private entrance and full kitchen rented for 1700 CAD. This home overlooks the scenic Belchers Marsh Park and offers the perfect blend of family living and smart investment. From the moment you arrive, you're greeted by the charm of blooming cherry blossom trees and a sunny, welcoming front porch. Inside, a thoughtfully designed floor plan unfolds featuring a bright, open living space, a custom built-in dining nook, and kitchen cabinetry. Step out onto the expansive back deck and take in panoramic sunset views over the tranquil pond the perfect setting for entertaining guests or unwinding in peaceful solitude. Upstairs, the large primary bedroom suite offers a peaceful retreat with a walk-in closet, private ensuite, and breathtaking views of the water. Two additional generously sized bedrooms and a full bathroom complete the upper level, providing both comfort and functionality for the entire family. The lower level features a private, fully equipped 1-bedroom in-law suite with a brand-new kitchen, 3-piece bathroom, and separate entrance currently rented for $1,700 per month, offering excellent mortgage support or flexibility for multi-generational living. Thoughtful upgrades throughout the home include three ductless heat pumps (2022), LED lighting, and a re-shingled roof (2020) by Dufour. The 10x8 powered shed in the backyard adds versatility, whether for gardening, extra storage. Ideally located within walking distance to top-ranked schools, just minutes from the Canada Games Centre, Bayers Lake, and major commuter routes, this is a home that effortlessly blends natural beauty with urban accessibility. THIS WON'T STAY FOR LONG!! (id:60626)
Exit Real Estate Professionals
21169 Landstrom Road, Hope
Hope, British Columbia
A 2-bedroom, 1-bathroom house on 2.5 acres . This type of property is often sought after by individuals who enjoy larger outdoor spaces, potential for gardening or to build a large shop or for those looking for more privacy and space. The unfinished basement awaits your ideas and ability to increase the properties value. * PREC - Personal Real Estate Corporation (id:60626)
RE/MAX Nyda Realty (Hope)
142 Cathcart Street
Ottawa, Ontario
OPEN HOUSE - SATURDAY 2:00PM - 4:00PM (JULY 26, 2025) Live in the heart of downtown Ottawa! This charming, detached 3-bedroom, 2-bathroom home in historic Lowertown offers the perfect blend of urban convenience and residential comfort complete with **2 parking spaces**, a rare find in this prime location. Steps to Parliament Hill, the National Gallery, Bruyère Hospital, and all the boutiques, bistros, and culture of the Heart of Ottawa. Recently updated, this light-filled home features hardwood floors throughout the main level, a spacious living and dining room, and a generous eat-in kitchen with direct access to a private deck and fenced backyard ideal for entertaining or quiet evenings outdoors. A cozy family room sits just off the kitchen, adding warmth and flexibility to the layout. Upstairs, discover three bedrooms, a newly installed laundry area, and a updated 4-piece bathroom. Enjoy sunny days walking or cycling along the NCC trails by the Ottawa River, easy access to multiple bridges to Gatineau, all just minutes from your doorstep.With unmatched access to shopping, dining, cultural landmarks, the University of Ottawa, and public transit including the LRT, this home offers a walkable, connected lifestyle in one of the city's most desirable neighbourhoods. A fantastic opportunity for professionals, investors, or anyone seeking a detached home in the core of the capital. (id:60626)
Royal LePage Team Realty
66 Cutter Drive
Halifax, Nova Scotia
Welcome to this beautifully maintained 3-bedroom 2-storey home that blends comfort, style, and convenience. With all the updates already doneroof shingles (2018), oil tank (2017), kitchen and bathroom countertops (2025), refinished hardwood floors (2025), refreshed kitchen cabinets (2022), and two heat pumpsyou can simply move in and start living. The bright kitchen and dining area are filled with natural light, while the cozy living room with a gas fireplace offers the perfect place to unwind. Step out front to enjoy your morning coffee on the Juliette deck or head to the fully fenced, spacious backyardideal for hosting BBQs, setting up a play area, or relaxing in the sun. This home offers the perfect mix of modern upgrades, easy living, and outdoor space to truly enjoy. (id:60626)
Royal LePage Atlantic
239 Hilltop Drive
Ayr, Ontario
Looking for a family home in a great community? This is the place for you! This lovely home offers many outstanding features. Step inside and you are greeted with an open concept main floor that includes a large living room, spacious kitchen with plenty of cupboards including a pantry, newer appliances, and a dining room. Enjoy your morning coffee on the 20x 20 deck overlooking your own backyard paradise including backing unto the river with no rear neighbors! Upstairs there are 3 generous bedrooms, featuring a primary bedroom with an en suite and walk in closet. The basement area has a rec room, laundry room, and storage area. Newer water heater (2024) Air conditioner ( 2021) Shed roof (2025). All located on a quiet street close to schools and shopping. Minutes from the 401 and only a 15 minute drive to the cities! Just move in and enjoy. (id:60626)
International Realty Firm
5 Hawarden Avenue
Brantford, Ontario
The kind of home you raise your kids in. Set on a quiet dead-end street just off Dufferin, 5 Hawarden Ave offers the charm of a century home with a fully reimagined main floor designed for modern family life. Surrounded by mature trees, quality schools, and steps to the river trailsthis is one of Brantfords most walkable and admired neighbourhoods. The heart of the home is the custom kitchen by Sarah St. Amant, with quartz counters, a walk-in pantry, and adjacent main-floor laundry. The open layout flows through bright, spacious living and dining areas with hardwood floors and a cozy gas fireplaceperfect for family time or entertaining. The stylish 2-piece bath features marble flooring and thoughtful design. Upstairs youll find three generous bedrooms, a renovated 4-piece bath, and a versatile third-floor bonus room ideal for a kids hangout, home office, or creative retreatwith extra storage tucked away. Major updates include furnace, AC, windows (with lifetime warranty), upgraded wiring, and attic insulation100% move-in ready. Outside, relax on the covered front porch with composite decking, or enjoy the perennial gardens, rose bushes, and mature trees out back. A detached garage and private driveway complete the package. Homes like this in Holmedale dont come up often. Come see what makes this one so special. (id:60626)
Real Broker Ontario Ltd.
5 Hawarden Avenue
Brantford, Ontario
The kind of home you raise your kids in. Set on a quiet dead-end street just off Dufferin, 5 Hawarden Ave offers the charm of a century home with a fully reimagined main floor designed for modern family life. Surrounded by mature trees, quality schools, and steps to the river trails—this is one of Brantford’s most walkable and admired neighbourhoods. The heart of the home is the custom kitchen by Sarah St. Amant, with quartz counters, a walk-in pantry, and adjacent main-floor laundry. The open layout flows through bright, spacious living and dining areas with hardwood floors and a cozy gas fireplace—perfect for family time or entertaining. The stylish 2-piece bath features marble flooring and thoughtful design. Upstairs you’ll find three generous bedrooms, a renovated 4-piece bath, and a versatile third-floor bonus room ideal for a kids’ hangout, home office, or creative retreat—with extra storage tucked away. Major updates include furnace, AC, windows (with lifetime warranty), upgraded wiring, and attic insulation—100% move-in ready. Outside, relax on the covered front porch with composite decking, or enjoy the perennial gardens, rose bushes, and mature trees out back. A detached garage and private driveway complete the package. Homes like this in Holmedale don’t come up often. Come see what makes this one so special. (id:60626)
Real Broker Ontario Ltd.
625 Paul Metivier Drive
Ottawa, Ontario
Beautiful Single-Family Detached Home in the Heart of Barrhaven!This stunning 3-bedroom + den, 3-bathroom home offers the perfect blend of space, comfort, convenience, and style. The open-concept main level features gleaming hardwood floors, a cozy living room with a gas fireplace, a dining area, a spacious kitchen with an island, and a denperfect for a home office or playroom.The upper level boasts brand-new laminate flooring, a generously sized primary bedroom with a luxurious ensuite and large walk-in closet, two additional spacious bedrooms, and a full main bathroom.Step outside to enjoy your own private, fenced backyardideal for relaxation or entertaining. The finished lower level includes new laminate flooring and offers additional living space.Freshly painted with numerous updates throughout. No carpets except on the stairs. Move-in ready!Located just steps from Park & Ride, shopping, restaurants, schools, Movati Athletic, parks, and more. (id:60626)
Coldwell Banker Sarazen Realty
Pc-07 26 Pearlgarden Close
Dartmouth, Nova Scotia
Introducing Becca with legal basement suite in The Parks of Lake Charles, ideally located off Waverley Road in Dartmouth, Nova Scotia. This model features a full legal ground level 1 bedroom apartment complete with separate electrical meters. While the stylish 3-storey model may look like a single family home the ground level floor forms a fully independent 1-bedroom lower unit. This ground-level entry home reflects convenience and style with a host of desirable features. Step into luxury on Beechside Laminate flooring spanning all three levels, complemented by two elegant hardwood staircases. Solid surface countertops grace every space, ensuring both durability and aesthetic appeal throughout. Enjoy new home living with entertaining around the natural gas fireplace, a focal point in the main floor area. A beautiful open kitchen and dining area with a spacious pantry are key features of this plan! Electric baseboard heat is complemented by ductless heat pump in key living space, providing efficient climate control year-round. This home presents the perfect opportunity for multi-generational living, or even the ability to supplement your housing cost with a renter. All of this while you enjoy the best of Dartmouth living with proximity to renowned local amenities, including the MicMac Bar and Grill, and Nine Locks Brewing Company. Outdoor enthusiasts will appreciate being near Shubie Park, Lake Banook, home to three paddling clubs, and while Dartmouth Crossing and historic downtown Dartmouth are mere minutes away for shopping, dining, and entertainment. Experience the epitome of modern living in Dartmouth's vibrant community at The Parks of Lake Charles. Don't miss the opportunity to make this exceptional property your new home. (id:60626)
Royal LePage Atlantic

