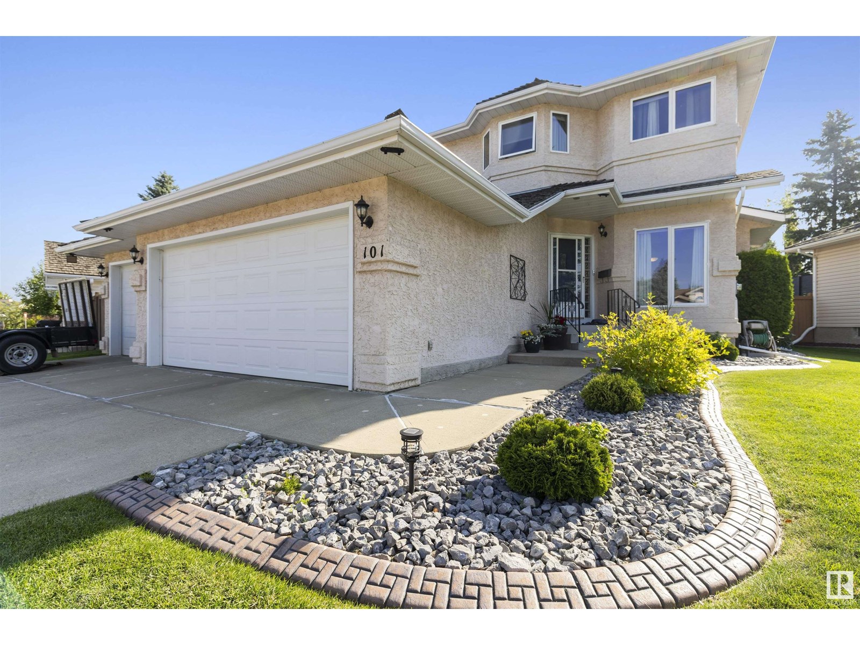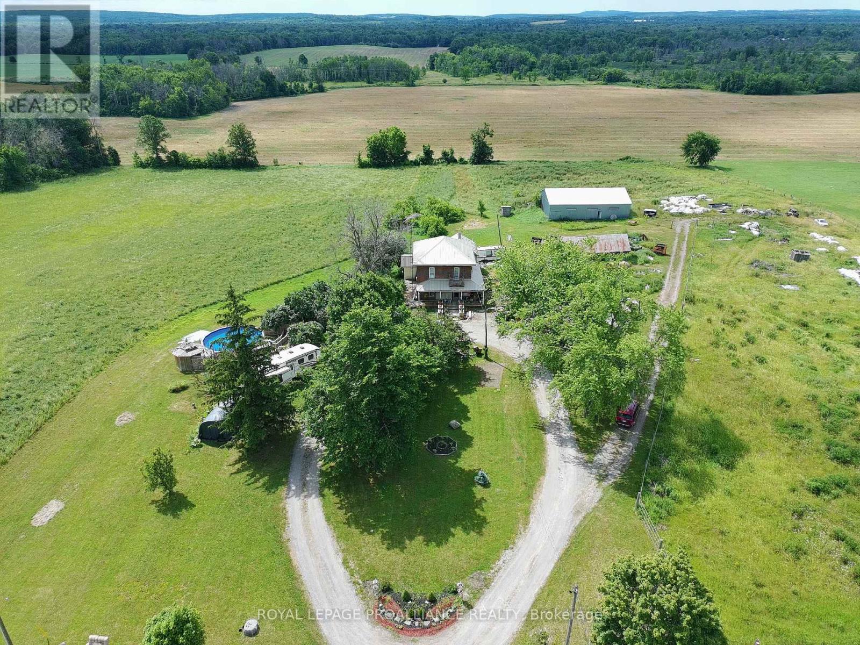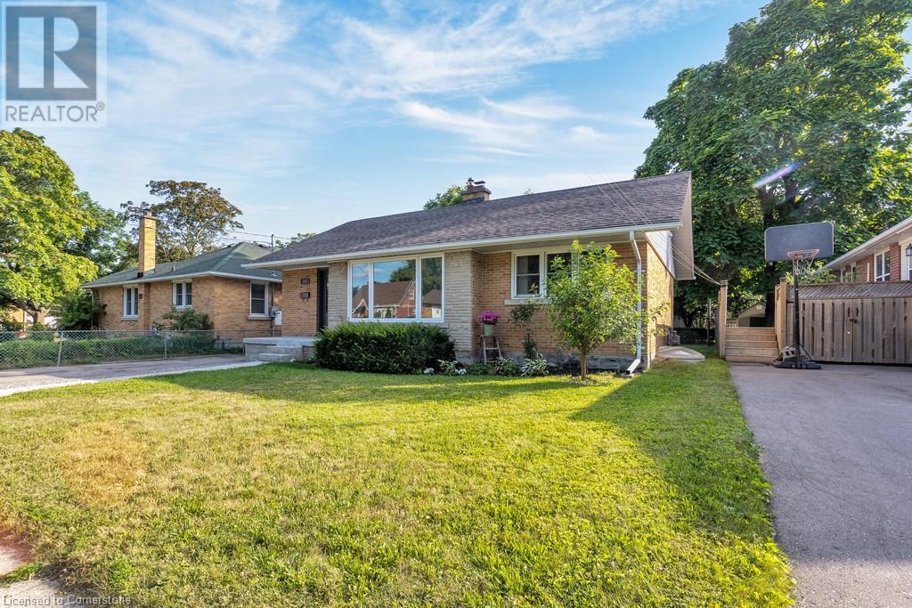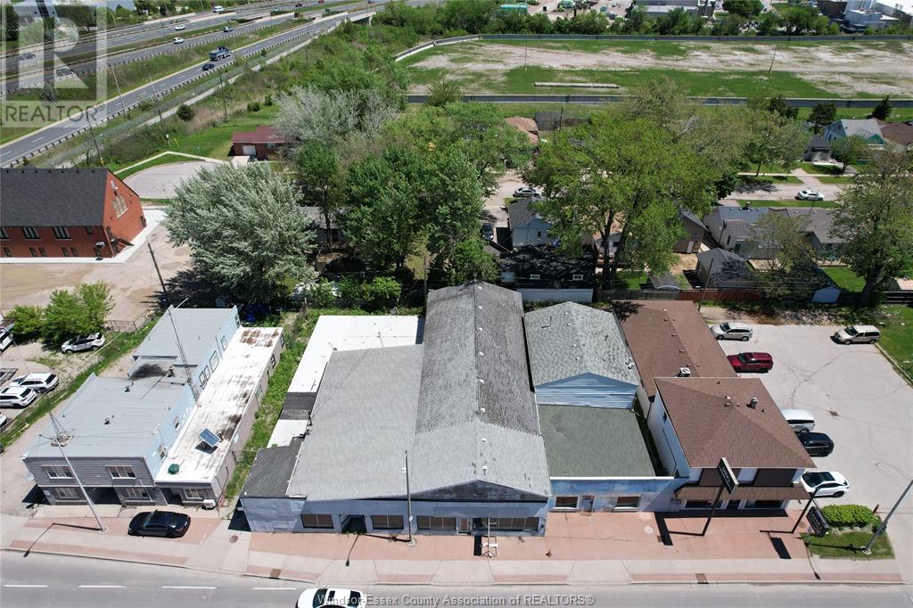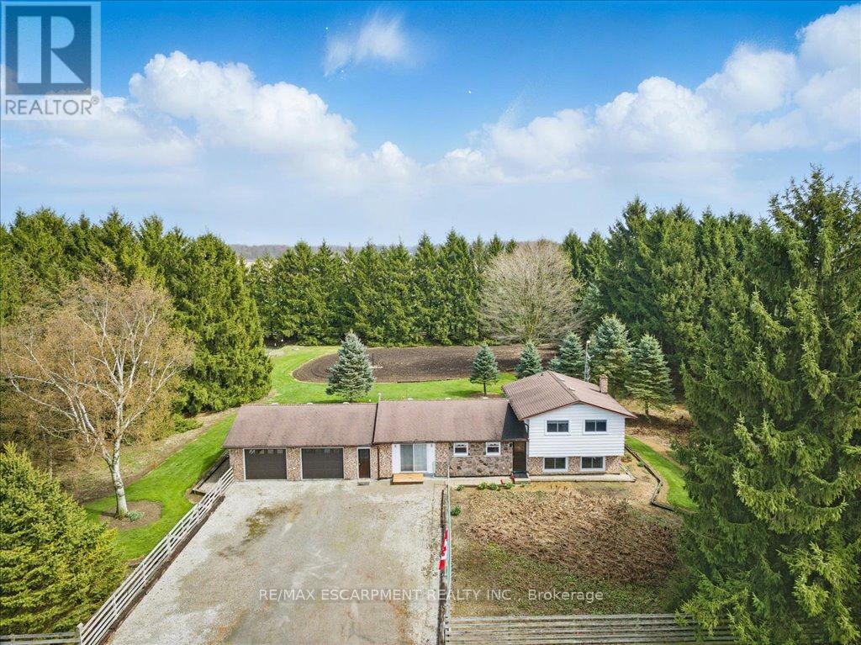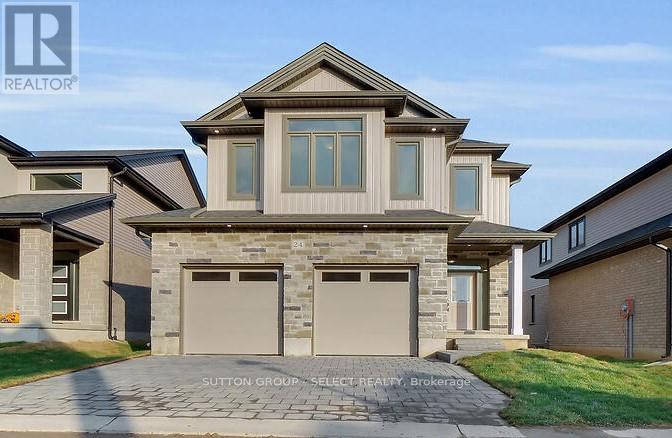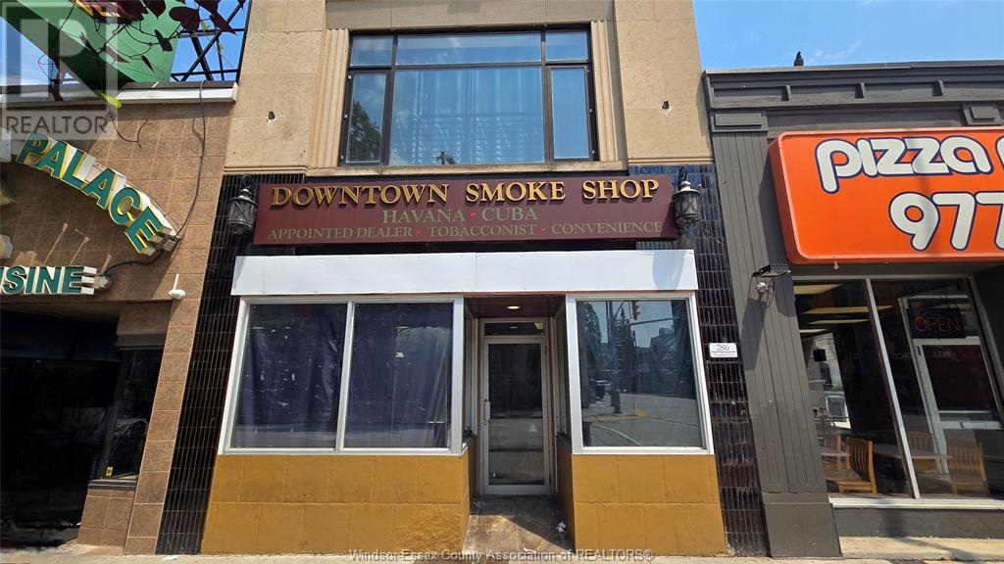101 Nottingham Rd
Sherwood Park, Alberta
Located on a quiet street in Nottingham is this beautiful 2 storey home! Featuring a BIG PIE LOT & TRIPLE & HEATED ATTACHED GARAGE! Newer garage doors, floor drain and man door too. Great layout offering over 2000 square feet plus a FULLY FINISHED basement. Open front living room, office, & a family room with attractive gas fireplace. Generous eat-in kitchen with newer counter tops, stainless steel appliances & an open dining area. NEW FURNACE & NEW CENTRAL AIR-CONDITIONING. Upstairs are 3 large bedrooms and a 4 piece bathroom. The Primary Bedroom accommodates a King sized bed & offers a walk-in closet & lovely 5 piece ensuite. Awesome basement with huge Rec Room, second fireplace, NEW CARPETS, utility room, storage space and a 3 piece bathroom with steam shower. You'll love the PRIVATE & BEAUTIFUL BACKYARD! RV parking too! Prime location in one of Sherwood Park's most sought after communities. Close to beautiful parks, ponds & walking trails. A must see home! Visit REALTOR® website for more information. (id:60626)
RE/MAX Elite
217 West Creek Drive
Chestermere, Alberta
6200+ SQFT LOT! 2900+ SQFT OF TOTAL LIVING SPACE! WALKING DISTANCE TO SCHOOL AND PLAZAS! CENTRAL AC! Welcome to this beautiful home in the West Creek area of Chestermere! Chestermere is a family-friendly and growing lake centric city offering many amenities and a calm and relaxed way of life! This BEAUTIFUL home sits on a 6200+ SQFT FULLY FENCED LOT with an OVERSIZED FRONT DRIVEWAY! From the FRONT PORCH step inside to be greeted with OPEN TO ABOVE SPACE in the FOYER! Make your way to the HUGE FAMILY ROOM fitted with a GAS FIREPLACE overlooking your OVERSIZED DECK! The KITCHEN is perfect for those looking to MEAL PREP, or COOK DINNER FOR GUESTS with TONS OF COUNTER SPACE AND STORAGE, in addition to the PANTRY AND KITCHEN ISLAND! The DINING ROOM connects you to the SUNROOM perfect for those hot sunny days or for those rainy days! There is also LAUNDRY and a 2PC BATHROOM on the MAIN FLOOR. The UPPER LEVEL has PLENTY TO OFFER with a HUGE BONUS ROOM, perfect for the kids or for game/movie night! There are 3 BEDROOMS ON THE MAIN LEVEL (ONE OF WHICH IS THE GRAND MASTER BEDROOM WITH A W.I.C. AND A BEAUTIFULLY RENOVATED 4PC ENSUITE!) There is also an additional 4PC BATHROOM on the UPPER LEVEL! The BASEMENT is a movie enthusiasts dream! Completed with a BAR and a BUILT IN MOVIE THEATRE SYSTEM (INCLUDED WITH THE HOME) be prepared to watch all your fan favorites or play your video games in the PERFECT ENVIRONMENT! There is also a GAS FIREPLACE in the basement as well as a GYM ROOM/OFFICE AND ANOTHER 4PC BATHROOM! Don't forget that the HOME includes CENTRAL A/C with newer FURNACE, HOT WATER TANK AND MORE! (id:60626)
Real Broker
2432 B County 8 Road S
Trent Hills, Ontario
Dreaming of wide open spaces, privacy, and room to grow? Gently rolling fields, panoramic views, and a peaceful rural setting make this property a rare find. Whether you're looking to start a small homestead, keep animals, or just enjoy the open space, this 16-acre rural escape complete with 60' x 40' barn offers the freedom to live life your way. This 4 - bedroom home is spacious with plenty of room for family and guests. A detached garage/workshop acts as a perfect space for storing equipment, tinkering on projects, or launching your next venture. Set in the quiet community of Hoards Station, you're a short drive to both Campbellford and Stirling, making it easy to stay connected while enjoying rural living at its best. *ADDITIONAL PHOTOS FORTHCOMING* (id:60626)
Royal LePage Proalliance Realty
Royal LePage Frank Real Estate
196 Patricia Avenue
Kitchener, Ontario
Discover the perfect blend of charm and convenience at 196 Patricia Avenue, your dream bungalow! This inviting 3 + 1 bedroom home offers the ideal in-law capability. Imagine enjoying your morning coffee on the outdoor deck, surrounded by a spacious backyard that invites endless possibilities for relaxation and play. Conveniently located in a central area, you'll find yourself just moments away from parks, shops, transit, St. Marys hospital – everything you need at your fingertips! Plus, with the Iron Horse Trail nearby, you can easily explore the beautiful Victoria Park in one direction or head towards Up Town Waterloo and Waterloo Park in the other. This charming home has been thoughtfully updated to ensure comfort and efficiency. Recent improvements include furnace (2018), attic insulation (2021), as well as front window and upgraded sidewalk/porch (2021). Don't miss out on this fantastic opportunity to own a beautiful home in a prime location. (id:60626)
Hewitt Jancsar Realty Ltd.
3136-3146 Walker
Windsor, Ontario
Discover a fantastic opportunity with this versatile mixed-use property offering approximately 10,000 sq ft across two storeys, set on a 0.28-acre lot. Ideally located just off the E.C. Row Expressway on Walker Road, this site is easily accessible and perfectly positioned for visibility and convenience. Zoned CD3.3, this property supports a broad range of commercial uses—making it a smart fit for investors or businesses looking to expand in a high-traffic area. Reach out directly for full details or to book a private tour. (id:60626)
Homelife Gold Star Realty Inc
3 Sunset Court
Cochrane, Alberta
WALKOUT BASEMENT | 4 BEDROOMS | 3.5 BATHROOMS | 1 BEDROOM ILLEGAL SUITE | Spectacular Janssen-Built Walk-Out Home with Panoramic Mountain Views in Sunset Ridge!Discover this beautifully designed and impeccably maintained walk-out home, built by Janssen Homes and ideally situated in the scenic community of Sunset Ridge. Perfectly positioned to capture breathtaking, unobstructed views of the Rocky Mountains, this home offers over 2,500 sq ft of finished living space and a layout that’s both functional and stylish—ideal for growing families or multi-generational living.From the moment you step inside, you'll be welcomed by rich espresso-stained solid wood cabinetry, warm hardwood flooring, and elegant granite countertops that create a warm and inviting atmosphere. The kitchen is a true centerpiece, featuring a large central island, a spacious walk-in pantry with custom solid shelving, and stainless steel appliances—making meal prep and entertaining both easy and enjoyable. Just off the kitchen, the laundry/mudroom offers built-in storage and provides direct access to the fully insulated double attached garage, offering everyday convenience.The open-concept dining area is flooded with natural light thanks to large windows and sliding glass patio doors that lead to an expansive deck—perfect for morning coffee, evening barbecues, or simply enjoying the sweeping mountain views. The adjacent living room is cozy and functional, with a gas fireplace and built-in TV niche designed to keep cords hidden for a clean, modern look.Upstairs, the home offers a thoughtfully designed bonus room ideal for a media space, home office, or playroom. The spacious primary bedroom is a private retreat, featuring dual closets and a spa-inspired 4-piece en-suite with granite countertops, a jetted tub, and a separate shower. Two additional bedrooms—one with a walk-in closet—along with a second full bathroom complete the upper level, offering plenty of room for the whole family.The fully finished walk-out basement adds even more versatility with 9-foot ceilings, durable vinyl plank flooring, and a self-contained illegal suite. Perfect for extended family, guests, or potential rental income, the illegal suite includes one bedroom, a stylishly upgraded kitchen and bathroom, its own laundry, and a separate storage room—offering privacy and functionality without compromise.This exceptional home is located just steps from parks, pathways, schools, and all the amenities that make Sunset Ridge one of Cochrane’s most desirable neighborhoods. Whether you’re relaxing on the deck, cozying up by the fireplace, or enjoying the extra living space downstairs, you’ll appreciate the quality craftsmanship, thoughtful layout, and truly spectacular views this home offers.Don’t miss your opportunity to make this incredible property your forever home—schedule your private viewing today! (id:60626)
Real Broker
126 Pine Point Lane
Scugog, Ontario
Welcome to your year-round retreat in the exclusive, private community of Pine Point, nestled along the shores of Lake Scugog. Located minutes from Port Perry, the Blue Heron Casino, and offering an easy commute to the GTA, this home is perfectly situated for both relaxation and accessibility. This spacious 4-bedroom home offers the perfect balance of comfort, nature, and convenience. Enjoy the shared access to managed forest right behind the property, ideal for hiking, exploring, or simply enjoying the peace and quiet. There is an annual park maintenance fee of approx $569 that covers road maintenance, and a portion of property taxes & insurance for shared areas. The bright and airy living room features a vaulted ceiling, cozy wood-burning stove, and large windows that frame stunning lake views in every season. Walk out to the deck and enjoy breathtaking sunrises over the water - the perfect start to any day. The eat-in kitchen boasts laminate flooring, a charming butcher block style countertop, and a pantry for added storage. Three good-sized bedrooms on the main floor all feature easy-care laminate flooring, while a main floor laundry room with direct yard access adds everyday convenience. Upstairs, the primary suite contains wood flooring and a 3-piece ensuite. The finished basement includes a versatile rec room with walk-out to the yard. Single garage contains a work benches for the hobbyists. Don't miss this opportunity to enjoy affordable lakeside living in a tucked away community. (id:60626)
Real Broker Ontario Ltd.
874 Robinson Road
Haldimand, Ontario
Welcome to 874 Robinson Road, a beautifully maintained side split nestled on a fully fenced 1.79-acre lot just minutes from the heart of Dunnville. This 3-bedroom, 1-bathroom detached home offers 1,344 square feet of comfortable living space, surrounded by nature and enhanced by a serene private pond and mature trees that provide exceptional privacy. Inside, you'll find a bright and functional layout with spacious principal rooms and a large recreation room in the lower level - perfect for family gatherings, a home gym, or entertainment space. The main floor features a cozy living area and a separate dining room, ideal for hosting dinner parties or enjoying family meals. Large windows throughout bring in plenty of natural light, creating a warm and welcoming atmosphere. Outside, relax in your private backyard oasis with a gas BBQ hookup already in place -perfect for outdoor cooking and summer entertaining. An attached oversized double car garage with a gas heater offers plenty of room for vehicles, storage, or a workshop setup. Whether you're a hobbyist, nature lover, or simply looking for space to breathe, 874 Robinson Rd delivers a rare blend of rural charm, comfort, and versatility in a picturesque setting. (id:60626)
RE/MAX Escarpment Realty Inc.
277 Homestead Crescent Ne
Calgary, Alberta
Step into opportunity at 277 Homestead Crescent NE—where thoughtful design, premium upgrades, and future-forward community planning come together to create a home that delivers on every level. This stunning 5-bedroom home is perfectly positioned in Calgary’s fast-rising northeast community of Homestead, and offers over $40,000 in carefully curated upgrades. Inside, you're met with a bright, functional layout ideal for growing families or multi-generational living. The main floor includes a full bedroom and bath, along with a beautifully appointed spice kitchen, perfect for culinary enthusiasts who love to entertain. The finishes are modern and upscale, blending style and practicality at every turn. One of this home’s most valuable features is its separate side entrance, creating multiple options for future basement development, rental income potential, or extended family living. Upstairs, the spacious layout continues with four additional bedrooms, including a generous primary suite that offers both comfort and privacy. Every detail has been chosen to enhance everyday living. Beyond the home itself, the community of Homestead is growing fast and smart—with major future amenities already approved, including two brand-new schools, a cricket pitch, a 3-acre community association site, a soccer field, pickleball and basketball courts, plus parks, ponds, and a 19-acre environmental wetland complete with a sheltered gazebo and over 4 kms of connected walking paths. This is a neighbourhood built with lifestyle, recreation, and long-term value in mind—making it one of Calgary’s most exciting and well-planned new developments. This is more than a home—it’s a long-term investment in one of Calgary’s most promising, family-focused communities. (id:60626)
Exp Realty
25 Sheldabren Street
North Middlesex, Ontario
Under Construction. This striking new-build two-storey home in Ailsa Craig offers a perfect blend of modern design and small-town charm. The home features a sleek exterior accented with a mix of stone and modern siding, large black-framed windows, and a welcoming front porch. Inside, the main floor is open-concept and flooded with natural light, anchored by a cozy living area complete with a modern gas fireplace set into a floor-to-ceiling stone surround perfect for relaxing evenings. The kitchen boasts quartz countertops, minimalist cabinetry, a central island, and stainless-steel appliances, flowing seamlessly into the dining area with views of the backyard. Upstairs, you'll find three well-sized bedrooms, including a spacious primary bedroom with a walk-in closet and an ensuite bathroom featuring a glass walk-in shower and dual vanities. The two additional bedrooms are ideal for family, guests, or a home office setup, and they share a bright, well-appointed full bathroom. The unfinished basement offers a blank canvas for future expansion whether you're envisioning a home gym, recreation room, or extra bedrooms, the space is ready to be transformed. Located in the peaceful community of Ailsa Craig, this home combines modern comfort with a quiet, family-friendly atmosphere. Taxes and Assessed value yet to be determined. (id:60626)
Century 21 First Canadian Corp.
17 - 7966 Fallon Drive
Lucan Biddulph, Ontario
Welcome to Granton Estates by Rand Developments, a premier vacant land condo site designed exclusively for single-family homes. This exceptional community features a total of 25 thoughtfully designed homes, each offering a perfect blend of modern luxury and comfort. Located just 15 minutes from Masonville in London and a mere 5 minutes from Lucan. Granton Estates provides an ideal balance of serene living and urban convenience. Nestled just north of London, this neighborhood boasts high ceilings that enhance the spacious feel of each home, along with elegant glass showers in the ensuite for a touch of sophistication. The interiors are adorned with beautiful engineered hardwood and tile flooring, complemented by stunning quartz countertops that elevate the kitchen experience. Each custom kitchen is crafted to meet the needs of todays homeowners, perfect for both entertaining and everyday family life. Granton Estates enjoys a peaceful location that allows residents to save hundreds of thousands of dollars compared to neighboring communities, including London. With a short drive to all essential amenities, you can enjoy the tranquility of suburban living while remaining connected to the vibrant city life. The homes feature striking stone and brick facades, adding to the overall appeal of this charming community. Embrace a new lifestyle at Granton Estates, where your dream home awaits! *** Features 2297 sqft, 4 Beds, 2+1 bath, 2 Car Garage, A/C. note: pictures are from a previous model home (id:60626)
Sutton Group - Select Realty
286 Ouellette Avenue
Windsor, Ontario
PRIME DOWNTOWN COMMERCIAL/RESIDENTIAL LOCATION FOR SALE! FRONTING ON THE MAIN STRIP OF OUELLETTE IN THE HEART OF DOWNTOWN, JUST STEPS AWAY FROM RIVERSIDE DRIVE & IN A VERY HIGH-TRAFFIC AREA! FEATURING A MAIN FLOOR COMMERCIAL UNIT WITH THE PARTIAL BASEMENT CURRENTLY VACANT. THE UPPER LEVEL FEATURES A HUGE 3-ROOM RESIDENTIAL UNIT WITH LIVING ROOM WITH HUGE WINDOW OVERLOOKING THE STRIP AND NEWER KITCHEN WITH LAUNDRY AND A 3PC BATH, CURRENTLY USED AS AN AIRBNB! GREAT INVESTMENT OPPORTUNITY WITH THIS BUILDING. CALL TODAY TO VIEW! (id:60626)
Manor Windsor Realty Ltd.

