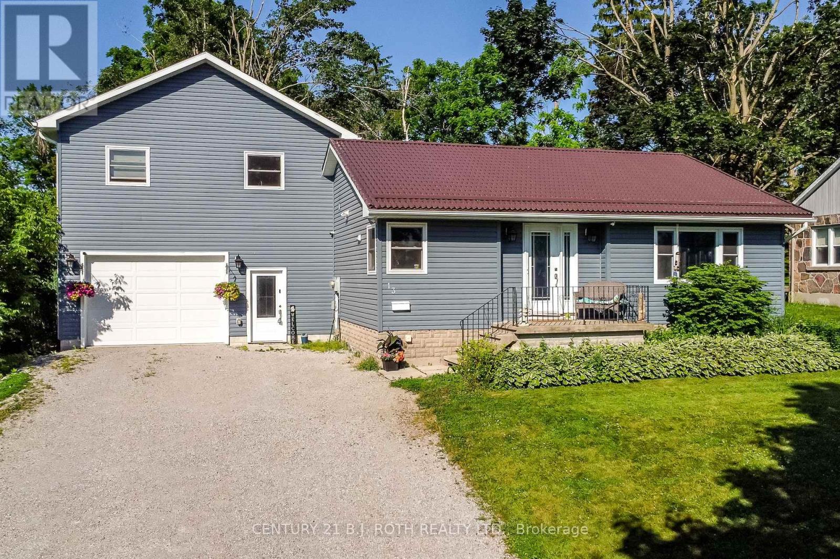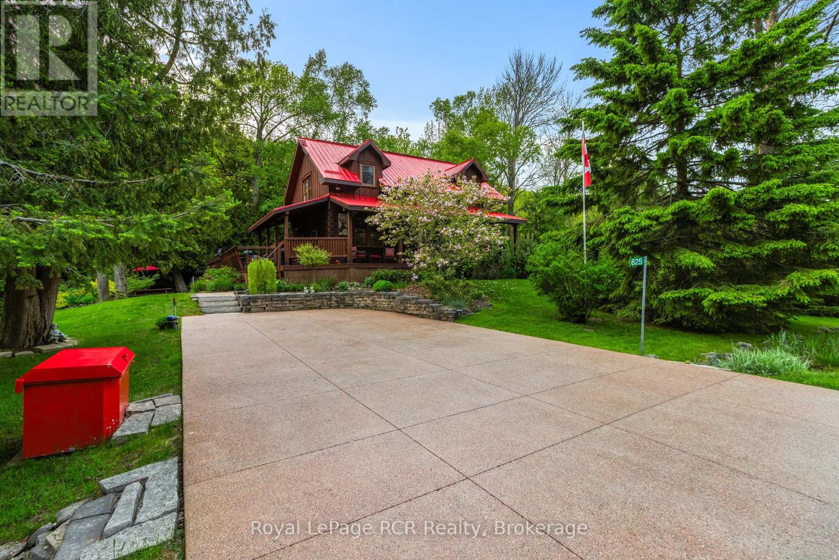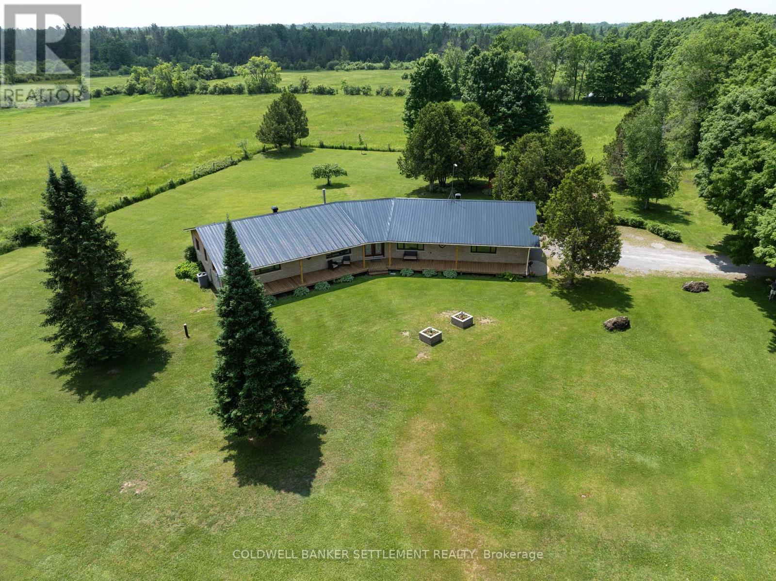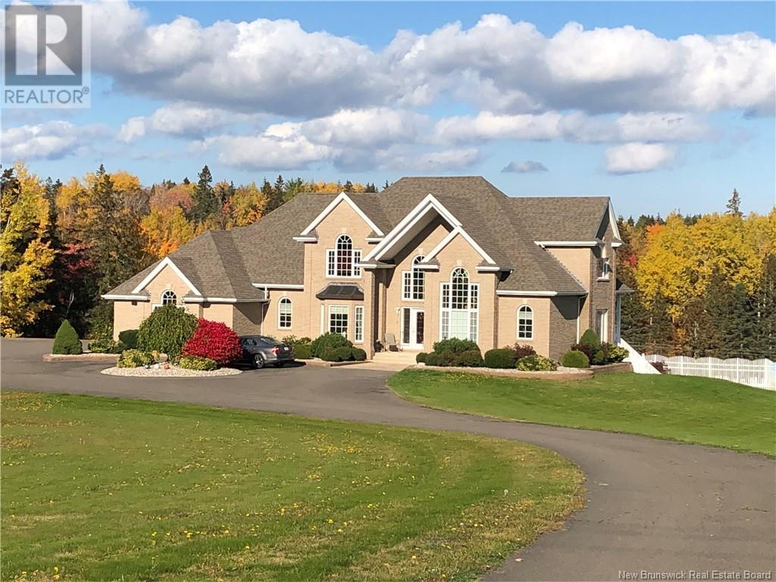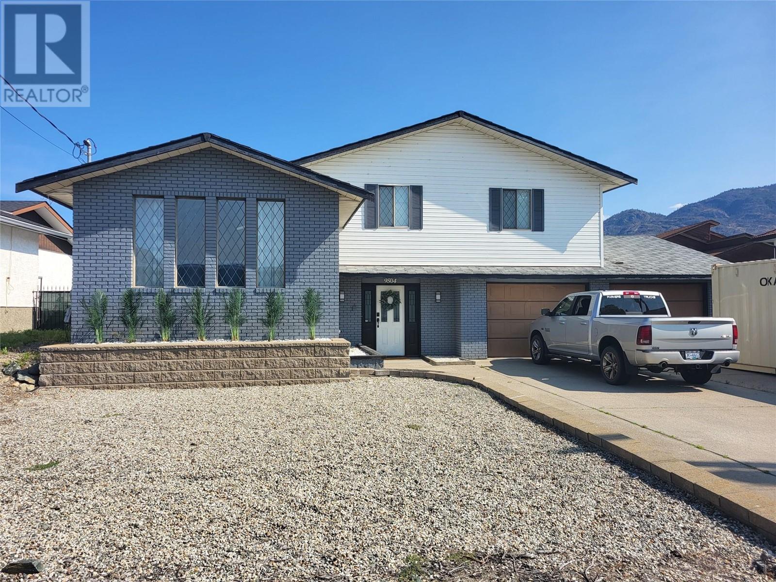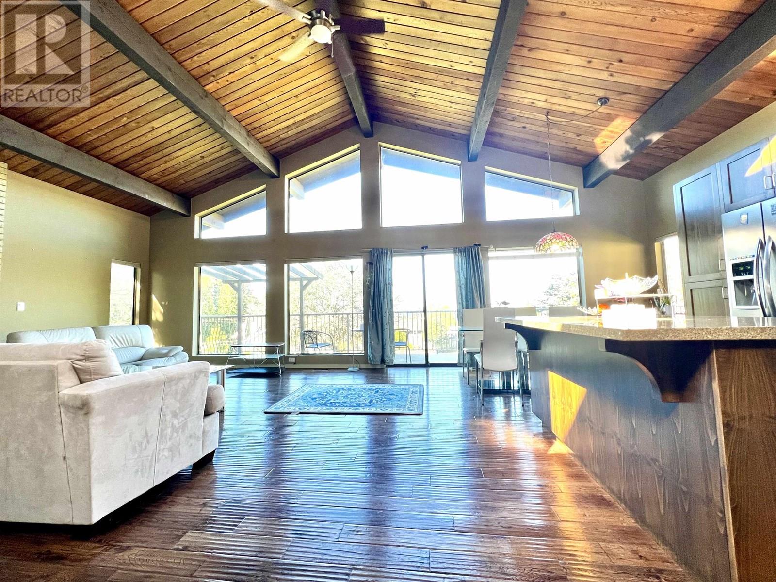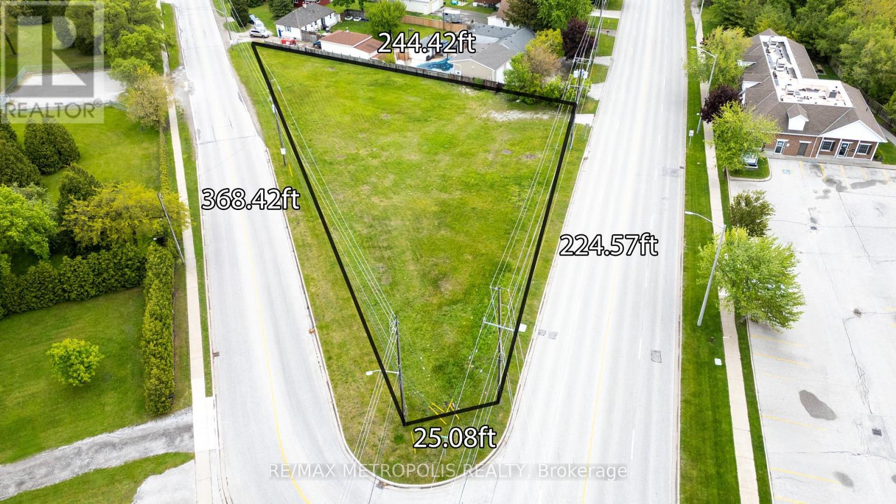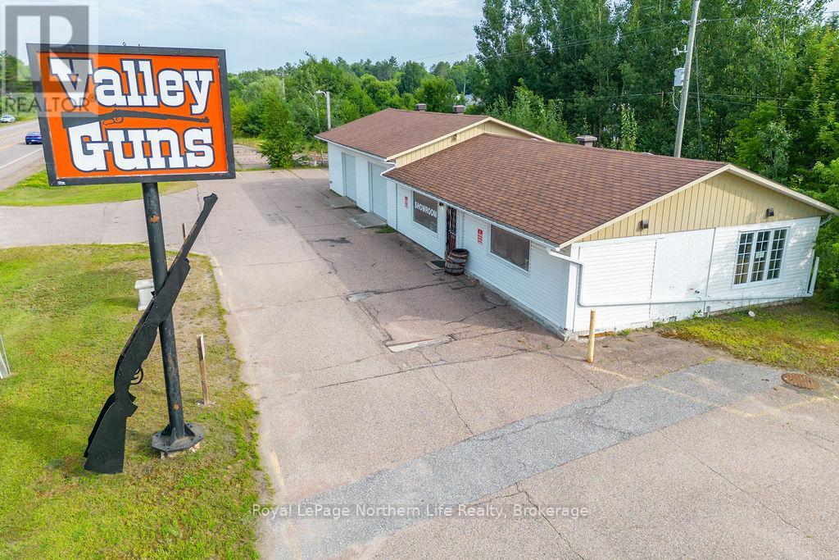15 Bartlett Avenue
Hamilton, Ontario
Imagine building your dream home on this beautiful lot, where every corner can be tailored to your perfect vision. The landscape around you is a serene blend of nature & convenience, offering both privacy & accessibility. This expansive residential building lot sits proud waiting for you to build your dream home in a neighbourhood where homes are rarely offered for sale. Pleasantly tucked away & nestled in a quiet, peaceful cul de sac of only 7 homes, this lot is surrounded by nature & its unique features presenting a sense of calm & home. This is an ideal opportunity to truly create a beautiful custom home on a magnificent property. Building permit ready & fully serviced with utility hookups available at the street, & sanitary storm & water available at the property line, this is a turn key custom building lot opportunity & it offers the perfect foundation for building a home that suits your style & needs. Whether you envision a contemporary modern design, a cozy cottage, or a country home, 15 Bartlett Ave, offers the flexibility & freedom to bring your vision to life. Imagine having a beautifully landscaped backyard where you can unwind or entertain. The opportunities are endless, with a possible custom patio, outdoor kitchen, & seating areas that would be the perfect for summer bbq's & evening gatherings. The lot also has the potential for a pool, garden & even plenty of space for children & pets to play safely. This beautiful lot gives you the flexibility to choose the size, layout, & finishes that suit your lifestyle. This prime location is ideal for walking to all of the nearby amenities. Building your dream home on this lot offers a solid foundation for long-term value in a highly desirable neighbourhood & with the growing demand for homes in this area, you can be confident that your investment will enrich your life for years to come. (id:60626)
RE/MAX Escarpment Realty Inc.
13 Fitton Heights
Orillia, Ontario
Legal Duplex Ideal for Investors or Multi-Generational Living. Welcome to this well-maintained legal duplex, perfectly situated in a quiet, family-friendly neighborhood with a single entrance and exit offering both privacy and a strong sense of community. Whether you're an investor seeking solid rental income, a homeowner looking for a mortgage helper, or need space for extended family, this versatile property checks all the boxes. Main Home Highlights: Spacious 3-bedroom layout (currently 2 bedrooms opened into one, easily converted back)Bright, open-concept kitchen and living room. Large eat-in kitchen with walkout to a private deck and partially fenced backyard great for entertaining or relaxing. Full basement with recreation room offering excellent storage or future living space potential. Second Unit (Approx. 7 Years Old): Beautiful 925 sq ft, 2-bedroom apartment. Open-concept kitchen and living area with modern finishes. Private walkout to a large second-floor deck perfect for outdoor enjoyment. Separate heating and hydro for each unit and a single water line that services both units ensures easy management. Additional Features: Oversized garage with overhead door and man door walkout to backyard ideal for storage, hobbies, or workshop use. Located in a low-traffic, quiet subdivision with a welcoming, community-oriented feel. Endless Possibilities: Live in one unit and generate income from the other. Ideal for multi-generational families needing space and privacy. A smart, long-term investment property in a desirable location. Don't miss this rare opportunity to own a versatile, income-generating property in a serene and sought-after neighborhood. (id:60626)
Century 21 B.j. Roth Realty Ltd.
625 Mallory Beach Road
South Bruce Peninsula, Ontario
Looking for a PRIVATE OASIS on popular Mallory Beach Road - steps from GEORGIAN BAY WATER ACCESS ... This meticulously WELL-MAINTAINED CUSTOM LOG HOME on a 1/2 ACRE PROPERTY at 625 Mallory Beach Rd is a MUST SEE! Simply too many features to list them all ... This 2,180 sq ft home offers 3 levels of living space - main floor with open-concept areas, including newly RENOVATED MODERN KITCHEN with stainless steel appliances, WALK-IN PANTRY and open to ample dining room with WARM WOOD FEATURE WALLS. Living room, 2pc bath w/laundry closet area, and side entry foyer w/closet compete the main-floor. Upper level offers 3 bedrooms including LARGE MASTER WITH WALK-IN CLOSET, and newly renovated 5PC BATHROOM WITH SOAKER TUB & GLASS SHOWER - warm wood accents & trim throughout. Lower level has large family room, 2pc bath, laundry room, workshop area and convenient direct walk-out to outside deck with HOT TUB area. Simply stunning FULLY LANDSCAPED, very PRIVATE PROPERTY with extensive 360 DEGREE GREENERY VIEWS, natural CREEK-FED PONDS for low maintenance and irrigation system. 2 DRIVEWAYS INCLUDING custom COLOURED CONCRETE FRONT DRIVEWAY & detached 28x26 insulated & HEATED GARAGE. Excellent mechanicals incl. FORCED-AIR FURNACE, central vac, UV & 2OOAMP electrical & 16KW AUTOMATIC BACK-UP GENERATOR SYSTEM. 50ft wide GEORGIAN BAY WATER ACCESS across the road for crystal clear swimming and water play! 5mins to Famous BRUCE TRAIL access, 15mins to Wiarton for shopping, 25mins to Sauble Beach, 50mins to National Park/Grotto & Tobermory. (id:60626)
Royal LePage Rcr Realty
111 Ferrier Road E
Tay Valley, Ontario
Charming Stone Bungalow on 1.43 Acres just minutes from beautiful Perth! Welcome to 111 Ferrier Road East, a stunning 3-bedroom, 2-bathroom stone bungalow set on a picturesque surrounded by open fields and mature trees. Just 3 kms from town, this home offers the perfect blend of country serenity and modern convenience. Step inside to an incredibly spacious main floor, where a large country kitchen with ample cupboard and counter space flows into an open dining area, complete with a picture window overlooking the tranquil countryside. The welcoming front foyer, featuring unique curved walls, leads you into the cozy family room, where a wood-burning fireplace creates the perfect ambiance to enjoy the stunning backyard views where you can watch the deer play in the open fields beyond. A separate front living room provides a great space for movie nights or a quiet retreat.The huge primary bedroom boasts double closets and a private 3-piece ensuite, while two additional spacious bedrooms offer versatility as guest rooms, a home office, or a den. A convenient main-floor laundry and a super-handy mudroom add to the homes functionality. Head downstairs to find a partially finished basement, featuring an exercise area, a crafting or hobby room, and loads of storage space, with a large open area awaiting your personal touch. Additional highlights include: Double attached garage, Steel roof (2024), Propane furnace & Central air (2023), Hot tub & back patio, Garden shed, and easy access to the Rideau Trail. If you've been dreaming of peaceful country living just minutes from town, this home is a must-see! (id:60626)
Coldwell Banker Settlement Realty
371 Carringvue Grove Nw
Calgary, Alberta
Step into timeless elegance with this beautifully crafted TRUMAN-built residence, ideally located in the highly sought-after community of Carrington NW, Calgary. Positioned on a spacious pie-shaped lot, this home offers exceptional outdoor space with the added benefit of future 3-car garage potential—a rare and valuable feature. Enjoy seamless access to Deerfoot Trail, Stoney Trail, scenic parks, walking paths, shopping, and well-regarded schools. Designed with refined living in mind, this 4-bedroom home showcases an open-concept layout that combines everyday functionality with elevated style. The main floor offers a generously sized bedroom—perfect for guests, aging parents, or a home office—a full 3-piece bathroom, a practical mudroom, and a stunning chef-inspired kitchen. Outfitted with full-height, soft-close cabinetry, Quartz countertops, and a premium stainless steel appliance package, the kitchen flows effortlessly into the dining area and the inviting Great Room, highlighted by a cozy gas fireplace—an ideal setting for both daily living and elegant entertaining. With 9’ ceilings and durable luxury vinyl plank flooring throughout the main floor, the home is both stylish and practical. Upstairs, the spacious Primary Bedroom serves as a relaxing retreat, complete with a spa-like 5-piece ensuite and a large walk-in closet. A versatile central Bonus Room offers additional space for a media area, reading nook, or playroom. Two more generously sized bedrooms, a 4-piece bathroom, and an upper-level laundry room ensure convenience for the whole family. The unfinished basement, featuring a separate side entrance, provides incredible potential for future development—whether it’s a legal suite, home gym, or entertainment space. With immediate possession available, this distinguished home combines modern luxury, thoughtful design, and future flexibility—all in one of Calgary’s most desirable neighbourhoods. (id:60626)
RE/MAX First
6865 Route 134
Mcintosh Hill, New Brunswick
Welcome to 6865 Route 134, an exceptional executive home on 7 acres with a beautiful river stream view in the Bouctouche Area. This home offers 5400 SQ FT of living space, a fenced-in-ground heated pool, and a bonus hot tub. With great potential for an in-law suite, business resort, or home business, the possibilities are endless. Featuring 4 spacious bedrooms with walk-in closets, the master bedroom includes a 5-piece ensuite, walk-in closet, and a patio door leading to a balcony/patio with a magnificent view. The home is fully landscaped with great curb appeal and a paved driveway. The main floor has high ceilings, an impressive spiral staircase, formal dining and living rooms, the master suite, and an extra 2-piece bath with laundry. The gourmet kitchen includes a large island and a spacious area for entertaining, with a propane fireplace and garden door leading to the outdoor PVC balcony. Bonus cold room in lower level The walk-out basement offers a full bathroom, a large office/studio, and a games/gym room that can be converted into an in-law suite or business space. The paved driveway accommodates 15-20 cars, and theres an attached double garage with a bonus underground garage. Nearby attractions include Kouchibouguac National Park, Irving Eco-Centre, La Dune de Bouctouche, Pays de la Saguine, Shédiac, Magnetic Hill, and Fundy National Park, J.K Irving center, marina. Contact your REALTOR® today! (id:60626)
RE/MAX Quality Real Estate Inc.
9504 Hummingbird Lane
Osoyoos, British Columbia
CONTINGENT: RESORT LIVING WITHOUT THE RESORT! This home is has been beautifully updated and is ready for you to enjoy! Boasting an open concept kitchen and living room with vaulted ceilings with a peek-a-boo Lakeview, this home is designed for entertaining! The fully fenced yard gives you privacy to enjoy the summer heat and then cool down in the large 20x40 chlorine pool. This home has a wonderfully central location, within walking distance to downtown, schools, restaurants and beaches. The layout of this home includes four bedrooms and three bathrooms, with new laminate flooring throughout, and three spacious living areas. There is room for to entertain everyone, with ample natural light illuminating the interior. There are many new upgrades, including the electrical panel, gas furnace, A/C, and hot water tank. Also, the pool liner was recently replaced allowing for many more years of use. (id:60626)
Century 21 Premier Properties Ltd.
5129 Chapman Road
Sechelt, British Columbia
Discover the charm of this lovely Chalet-style home situated in the scenic Davis Bay, offering ocean view and a generous corner lot. So much natural light streaming through mostly newer floor to vaulted ceiling west-facing windows. Features include skylights, striking beams, hardwood floors. The kitchen redone with s/s appliances, stylish wood cabinets, granite countertops and an island great for entertaining. Step outside onto the inviting wrap around sundeck, perfect for relaxation or casual gatherings. Roof is metal for easy-keeping and lot is large, level and bright. Full, high ceilinged, unfinished basement, with plumbing ready to go: family room, bedrooms, or potential for a full suite. Walking distance to seawall, shops and restaurants, trails and gorgeous sandy beach of Davis Bay. (id:60626)
RE/MAX City Realty
1324 Michigan Avenue
Sarnia, Ontario
A RARE OPPORTUNITY, A PRIME NORTH END COMMERCIAL DEVELOPMENT LOT IN SARNIA! DUAL ROAD EXPOSURE AT THE INTERSECTION OF MICHIGAN AVE. & BLACKWELL RD. APPROX. 3/4 ACRE WITH A 224.93 FRONTAGE. ZONING IS (LC1-30) LOCAL COMMERCIAL. INVEST IN THE NORTH END OF SARNIA WHERE OPPORTUNITY AWAITS & YOUR BUSINESS WILL BE IN THE FRONT ROW SEAT FOR HIGH TRAFFIC COUNT & VISIBILITY. THIS LOT IS A STRATEGIC MOVE WITH SURROUNDING GROWTH GOING ON & LOCATED MINUTES FROM HWY #402. PRICE IS PLUS HST. MAKE 1324 MICHIGAN AVE. YOUR NEW ADDRESS! (id:60626)
RE/MAX Metropolis Realty
2427 Petawawa Boulevard
Petawawa, Ontario
Welcome to this exceptional commercial property for sale on Petawawa Blvd! Boasting a prime location in a high-visibility traffic area, this property offers excellent exposure for your business. With easy access and plentiful parking, your customers will appreciate the convenience. The property features two overhead doors, providing seamless loading and unloading capabilities. Additionally, there is a generous retail space, ideal for showcasing your products or services. Situated in close proximity to Garrison Petawawa, this property presents a fantastic opportunity for businesses seeking to cater to the community. Don't miss out on this remarkable commercial space with endless potential! (id:60626)
Royal LePage Northern Life Realty
245 Ainslie Street S
Cambridge, Ontario
Spacious four-plex nestled on an expansive lot. Each unit equipped with separate hydro, gas, and water meters. Ample parking available. Owned solar system in place. Currently VACANT, offering abundant potential. Generously sized units feature lofty ceilings. Ideal for a handyman looking to make it shine. (id:60626)
Chestnut Park Realty Southwestern Ontario Limited
Chestnut Park Realty Southwestern Ontario Ltd.
475 Queen Mary Drive
Brampton, Ontario
Impressive Freehold Townhouse [Over 1900 Sqft] Featuring a modern double-door entry, this home welcomes you into a spacious foyer that sets the tone for the rest of the property. The elegant open-concept living and dining area isenhanced with pot lights, premium laminate flooring, and a coordinated oak staircase, creatinga refined yet comfortable ambiance.The fully upgraded designer kitchen is equipped with quartz countertops, an under-mount sink,and top-of-the-line stainless steel appliances, offering both style and functionality.The generously sized primary bedroom boasts a custom walk-in closet, while all four bedroomsprovide ample space for family living or guest accommodations. The professionally finishedbasement includes a large recreation room, a full 3-piece bathroom, and substantial storagespace, with potential to add a secondary kitchen.Additional features include California shutters throughout, three parking spaces, and aseparate entrance through the garage. Ideally situated close to the GO Station, top-rated schools, and a wide range of amenities. (id:60626)
RE/MAX Gold Realty Inc.


