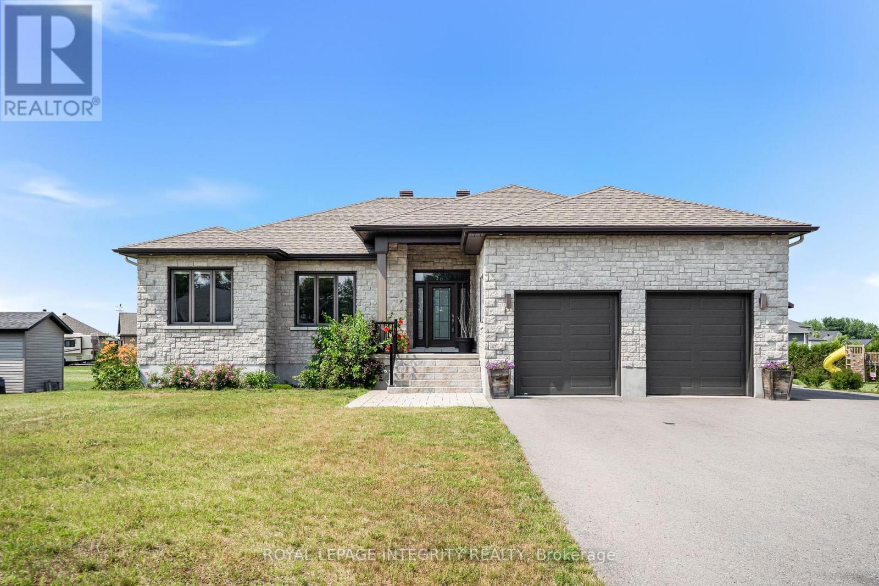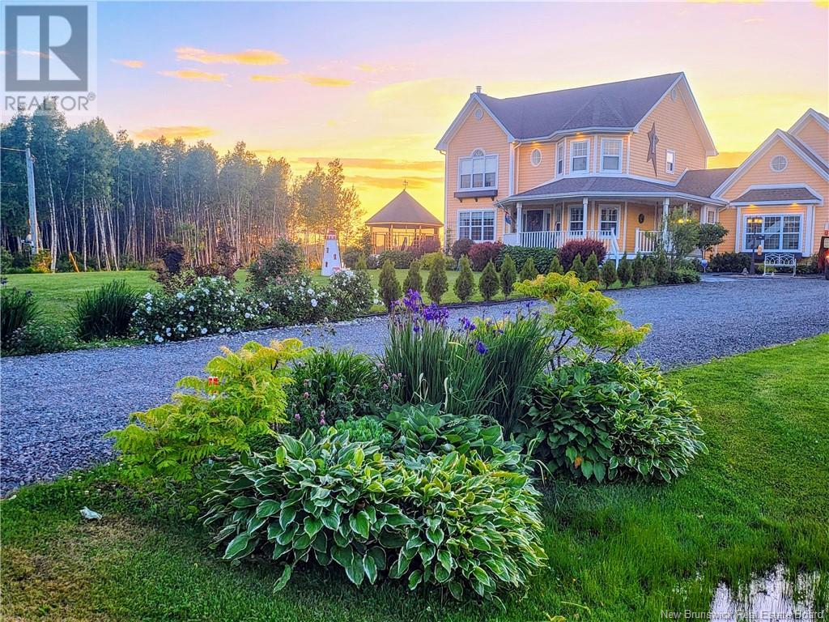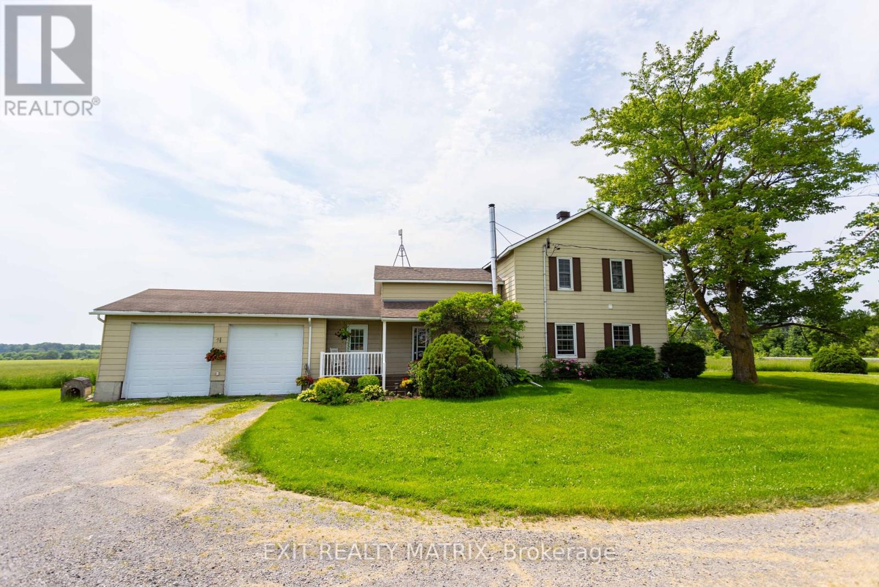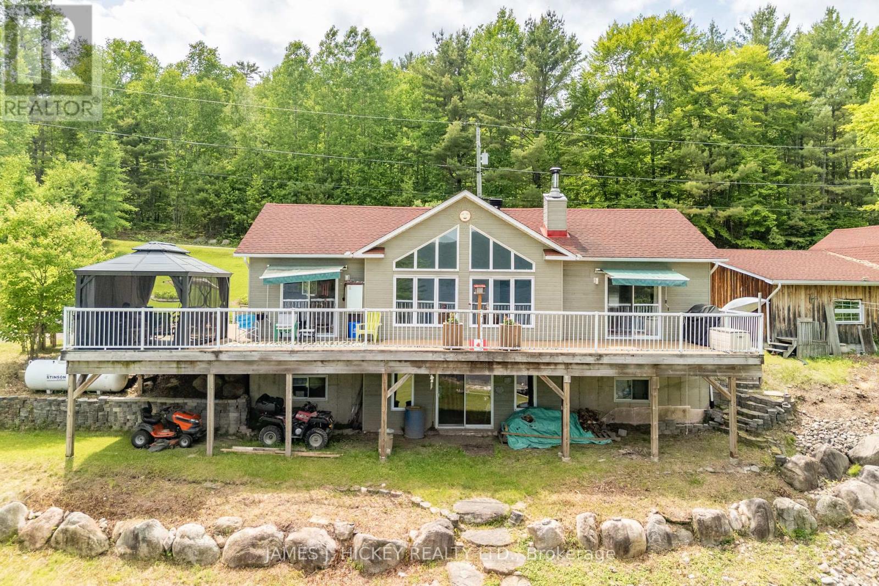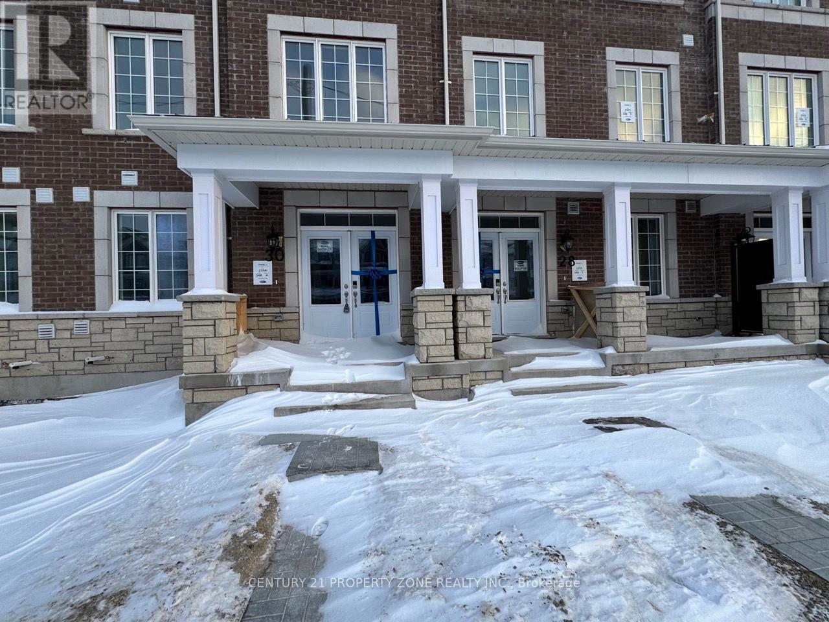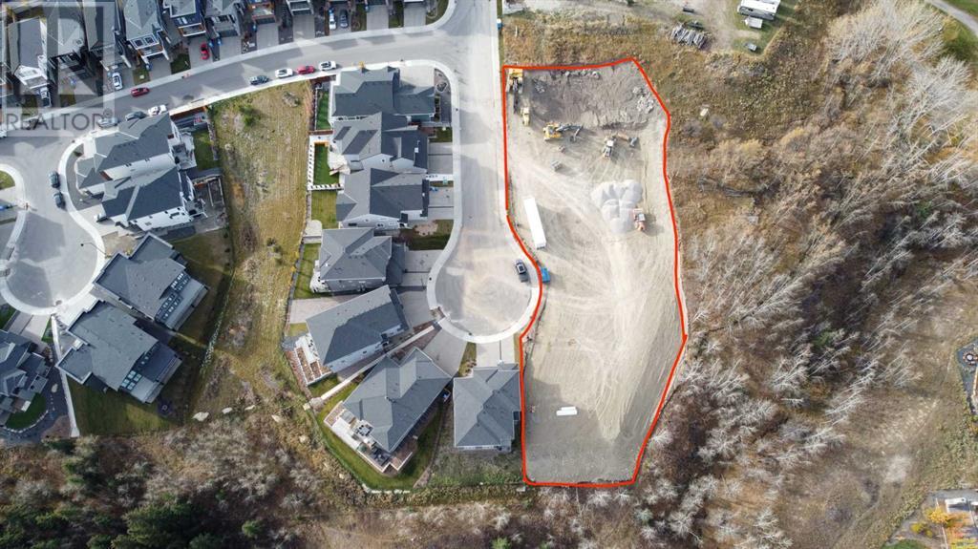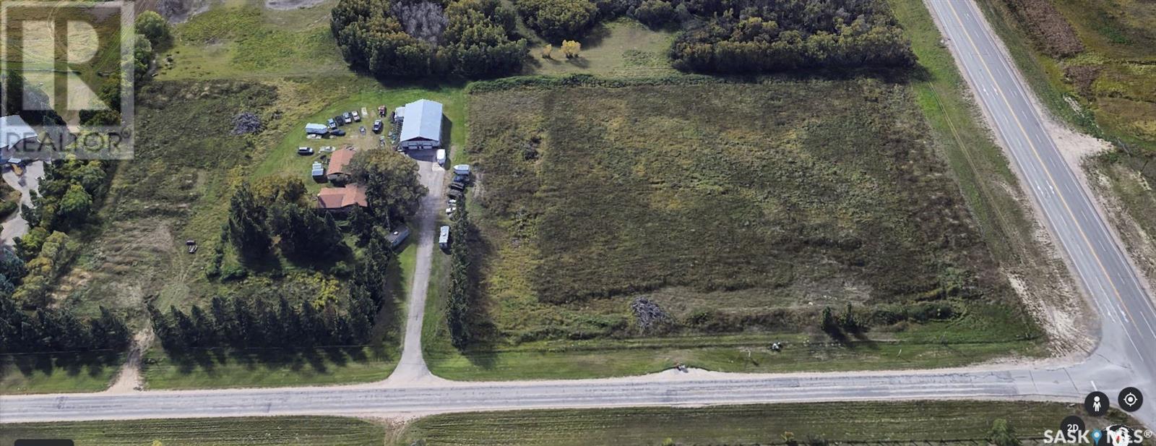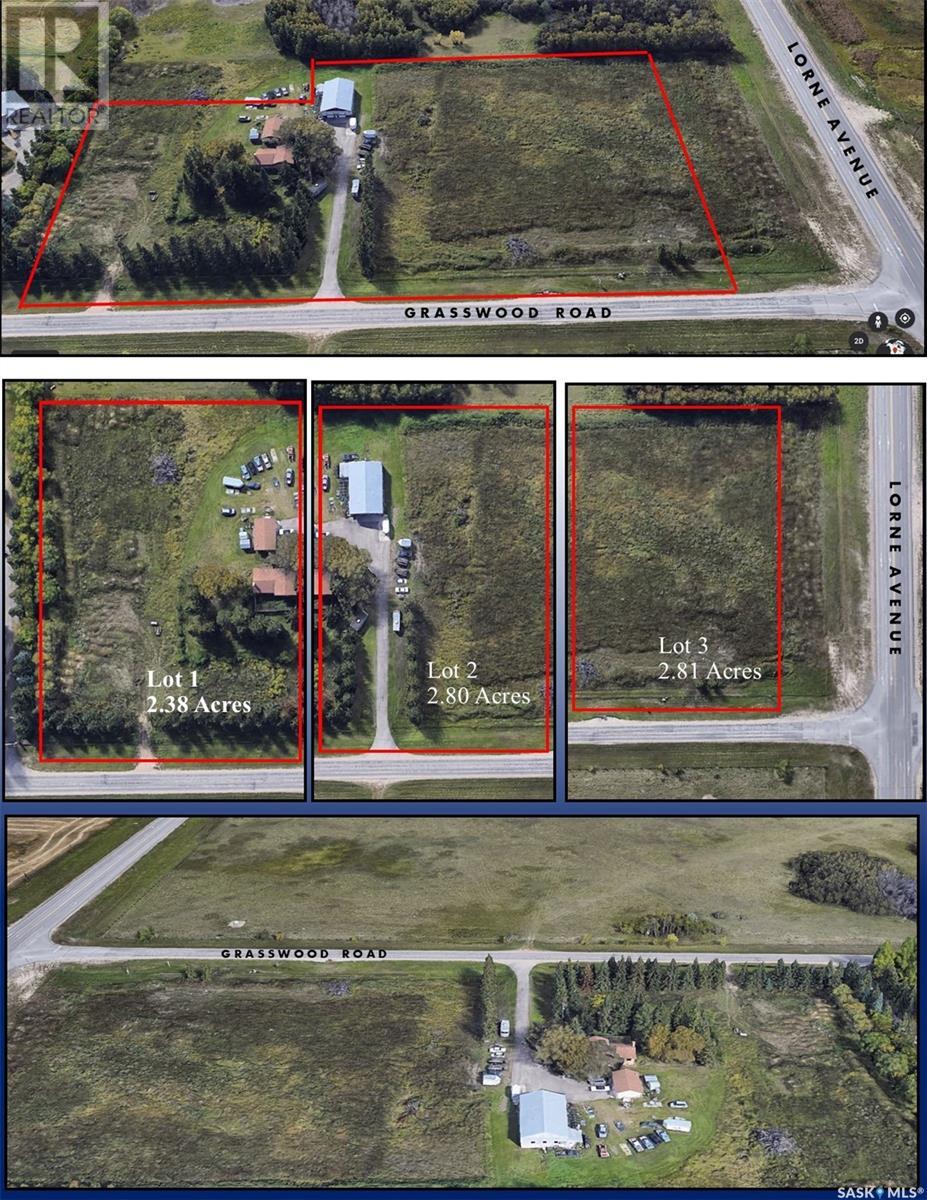251 Des Violettes Street
Clarence-Rockland, Ontario
Welcome to 251 Des Violettes! A Charming Retreat in the Heart of Hammond. From the moment you arrive, you'll be captivated by the warmth, style, and attention to detail that define this beautifully maintained 3+2 bedroom bungalow. Nestled on a spacious, landscaped lot in the peaceful and family-friendly community of Hammond, this home is a true hidden gem, where pride of ownership is evident inside and out. The elegant interlock front walkway & stylish area steps lead you to a welcoming front porch, the perfect spot to sip your morning coffee and enjoy the quiet surroundings. Step inside and you'll find a bright, open-concept kitchen that overlooks both the dining area and backyard, ideal for everyday living and effortless entertaining. The cozy living room features a gas fireplace, creating a warm & inviting space to relax & unwind. The main floor offers three generous bedrooms, including a large primary suite with a spa-like ensuite and a walk-in closet. One of the bedrooms is currently set up as a home office, perfect for today's flexible lifestyle. The partially finished basement adds valuable extra space, complete with two more bedrooms, a full bathroom with a shower, a second fireplace, a large rec room, a bar area, & plenty of storage. Whether you need space for guests, a home gym, or a creative studio, the options are endless. Just add your finishing touches to the ceiling to make it complete. Step out to your own private backyard oasis. A spacious 20x20 deck with gazebo sets the stage for summer BBQ's & sunset evenings, while the hot tub with an interlock landing offers year-round relaxation. The property includes a 12x24 insulated, gas-heated shed, perfect for a workshop or additional storage and a Kohler 20KW electric standby generator to keep your home running smoothly no matter the weather. This home offers the perfect blend of comfort, functionality, & outdoor living, all in a welcoming community you'll be proud to call home. (id:60626)
Royal LePage Integrity Realty
28 Ryan Lane
Grand-Barachois, New Brunswick
Heres your rare opportunity to own a stunning waterfront retreat nestled along the tranquil Kouchibouguac River. Located in the sought-after community of Grand-Barachois, this spacious and versatile home offers 5 bedrooms, 3.5 bathrooms, and breathtaking views. From the moment you arrive, the beautiful landscaping and wrap-around porch set the tone for the charm and warmth found throughout the property. Step inside to a cozy living room featuring a striking stone fireplace. Continue through French doors to an open-concept kitchen and dining area, where windows frame the river view, bringing nature right into your home. Off the kitchen is the back deck, complete with a gazebo and pergola ideal for entertaining. Enjoy year-round comfort with geothermal heating and cooling, offering efficient, eco-friendly climate control in every season. The attached double garage is equipped with its own mini-split heat pump and a fully finished loft offers endless potential for a guest suite, studio, or home office. The second floor boasts three generous bedrooms, a full 4-piece bathroom with laundry, and a primary suite featuring a walk-in closet, private 3-piece ensuite, and its own private balcony. The fully finished basement accessible from both the main house and the garage adds even more flexibility with an additional bedroom and a 3-piece bath, making it ideal for multigenerational living or hosting extended family. Perfectly located near all amenities yet immersed in nature. (id:60626)
Keller Williams Capital Realty
1467 Wade Road
Russell, Ontario
The ideal rural lifestyle on this 7+ acre hobby farm is just minutes from Russell & Embrun. This 4 bed, 2 bath home boasts significant updates incl. a new septic system (2015), furnace (2021), electrical panel with generator hookup (2021), and roof (2021/22). The house features warm hardwood floors that lead to an updated kitchen w/ stainless steel appliances, granite countertops and ample storage. The dining rm leads to a living rm with beautiful coffered ceilings. An office with separate entrance is perfect for home-based professionals or farm operations. Upstairs the primary bedroom w/ WIC, 3 additional bedrooms and an updated bathroom (2016) w/ convenient laundry provide ample room for family or guests. Equipped w/ multiple outbuildings, incl. a 2-story 36' x 60' ft steel barn w/ 9.5ft ceilings, water & hydro ideal for livestock, a 30'x60' implement shed w hydro, and a 51'x120' steel pole barn w/ hydro & water. Book a showing to experience a blend of modern comfort and functional rural charm. (id:60626)
Exit Realty Matrix
196 Loon Valley Lane
Head, Ontario
:Nestled on a picturesque 1-acre lot with 227 feet of pristine Ottawa River frontage, this charming 3-bedroom bungalow offers a serene and private waterfront lifestyle. The property features a sandy beach, providing direct access to the river for swimming and leisure activities. The quality oak kitchen is complemented by a convenient island, ideal for casual dining or meal preparation. The dining room offers a seamless transition through patio doors to a full-length wraparound deck, enhancing indoor-outdoor living. The living room boasts cathedral ceilings and expansive windows, framing spectacular views of the majestic Ottawa River. The spacious main-floor primary bedroom includes a 4-piece ensuite, featuring a jet tub for relaxation. The home also includes a total of 2.5 baths, including a convenient main floor laundry area. The finished basement offers 2 bedrooms ideal for family or guests, a 3-piece bath, and a family room with a wood-burning fireplace. Patio doors lead to the front yard, offering easy access to the outdoors. A 10' x 14' gazebo on the wraparound deck provides a perfect spot for outdoor entertaining. The 3-car garage includes an insulated and heated workshop area, complete with loft storage for added convenience. This meticulously maintained home offers a unique opportunity to experience tranquil waterfront living. Don't miss the chance to make this exceptional property your own.Please note: A 48-hour irrevocable is required on all offers ** This is a linked property.** (id:60626)
James J. Hickey Realty Ltd.
6 Bellasera Way
Caledon, Ontario
Experience Luxury and Convenience in Prime Caledon! This stunning 2000+ sq. ft. freehold townhouse boasts modern elegance and thoughtful design. Featuring a double-door entrance, a double car garage, and a ground-floor guest suite with a full ensuite bath, this home is as functional as it is stylish. With 4 spacious bedrooms, 4 bathrooms, and a versatile layout, this home includes a den on the first floor, two expansive balconies, a charming Juliette balcony, and premium finishes such as quartz countertops and upgraded SPC flooring. The home is thoughtfully designed with 9 ceilings on the ground and main floors, SPC flooring throughout the ground and main floors as per plan, and additional SPC flooring in the third-floor hallway and primary bedroom. Stained oak stairs and smooth ceilings on the main floor further enhance its elegance. The kitchen and primary ensuite feature quartz countertops, with double sinks in the primary ensuite as per plan. A tankless water heater is included with no monthly rental cost, alongside an air source heat pump for efficient heating and cooling. The property is equipped with 200 AMP service, Energy Star certification, and a smart thermostat for modern living. Three stainless steel appliances, including a fridge, stove, and dishwasher, add to the convenience, along with an EV charging rough-in for eco-friendly lifestyles. The oversized balconies are perfect for relaxing or entertaining, while the prime location offers unparalleled convenience. Steps away from major highways, restaurants, grocery stores, shopping centers, banks, libraries, GO stations, bus transit, and places of worship, this home ensures easy access to everything you need. This rare gem combines contemporary style with practical living, making it the ideal choice for those seeking luxury and accessibility in one of Caledons most desirable locations. Dont miss out! (id:60626)
Century 21 Property Zone Realty Inc.
3 Timberline Point Sw
Calgary, Alberta
Welcome to this Rare opportunity to be apart of this Exclusive opportunity to purchase prime lots in Timberline! Located in a Quiet cul-de-sac, backing on to trees and surrounded by multi-million dollar homes, act fast as there are only 4 lots remaining! This is the Largest lot of the 4 remaining and is a walk-out pie shaped lot. Call for more information today! (id:60626)
Exp Realty
144 Lake Lewis Lane
New Russell, Nova Scotia
Discover the epitome of lakefront living in the private area of Lewis Lake in the South Shore of Nova Scotia! This exquisite ICF constructed bungalow featuring 3 bedrooms and 2.5 bathrooms, complete with a walk out lower level offers unappareled privacy and relaxation! This home was built using a universal design, offering full accessibility throughout, including a convenient elevator and wrap around deck. The main floor boasts an open concept design perfect for entertaining, highlighted by a chefs kitchen, a spacious dining room, and a living room that showcases stunning lake views. The primary suite is a true retreat, offering direct access to a charming deck, a walk in closet, and a luxurious ensuite bath featuring a cast iron Koehler tub and heated towels racks. The main floor also includes a separate kitchen pantry, a laundry room, and a convenient 2 pc bath. The lower level features two additional bedrooms, one of which could easily be converted into a family room, a second ensuite bath, a cold room, and a utility area with access to a separate storage space equipped with a roll up door. The lower level is a versatile space and has the potential to be transformed into an in-law suite, if desired. Set on beautifully landscaped grounds, the property includes a paved driveway, ample parking, water and hydro as well as an expansive deck at the lakefront, ideal for seasonal gatherings. Energy efficient geo thermal and solar panels ensure low utility costs while in floor radiant heating throughout the home and the triple car detached garage adds to your comfort. High speed fibre optic internet makes remote work a breeze. With high end finishes and upgrades throughout, this property has it all! (id:60626)
Exit Realty Town & Country
Lot 2 - 180 Grasswood Road
Corman Park Rm No. 344, Saskatchewan
Prime location - Development Opportunity! Lot #2 at 180 Grasswood Road is 2.80 acres! Here is a chance to own some prime commercial land within a minute south of Saskatoon located at the corner of Grasswood Road & Lorne Ave. Excellent land for development or owner/users with easy access to Saskatoon. The RM of Corman Park has approved subdivision with the following Permitted uses: • Amusement and Entertainment Service • Cannabis Retail Store • Child Care Centre • Commercial Complex, One Building • Convenience Commercial Service • Filling, Levelling and Grading Type I • Financial Institution • Food Service Use • Funeral Home • Gas Bar • Health Care Service • Personal Services • Pet Care Facility • Public Market • Recreational Vehicle Sales/Rentals • Retail Store • Vehicle Sales/Rentals • Veterinary Clinic Site also has 2 other separate parcels available for purchase (2.38 acres and 2.81 acres). Reach for more details or have your favorite Realtor® contact me. (id:60626)
Coldwell Banker Signature
Lot 3 - 180 Grasswood Road
Corman Park Rm No. 344, Saskatchewan
Corner Lot in a Prime location - Development Opportunity! Lot #3 at 180 Grasswood Road is 2.81 acres! Here is a chance to own some prime commercial land within a minute south of Saskatoon located at the corner of Grasswood Road & Lorne Ave. Excellent land for development or owner/users with easy access to Saskatoon. The RM of Corman Park has approved subdivision with the following Permitted uses: • Amusement and Entertainment Service • Cannabis Retail Store • Child Care Centre • Commercial Complex, One Building • Convenience Commercial Service • Filling, Levelling and Grading Type I • Financial Institution • Food Service Use • Funeral Home • Gas Bar • Health Care Service • Personal Services • Pet Care Facility • Public Market • Recreational Vehicle Sales/Rentals • Retail Store • Vehicle Sales/Rentals • Veterinary Clinic Site also has 2 other separate parcels available for purchase (2.38 acres and 2.80 acres). Reach for more details or have your favorite Realtor® contact me. (id:60626)
Coldwell Banker Signature
102 Carl Erickson Avenue
Shell Lake, Saskatchewan
Thriving business, ideally located in the beautiful resort community of Shell Lake. This unique property is situated on 2 acres, bordering the beautiful Memorial Lake Regional Park. Including over 4500 sq ft of commercial/hospitality space and an expansive green area, this meticulously cared for resort offers a remarkable and rare business opportunity. Boasting six winterized cabins (five sleep six, one sleeps four), a main office building with laundromat, reverse osmosis water and ice, confectionary, gift shop and coffee bar and living quarters, this amazing, turnkey property is a must see. Call realtor to view. (id:60626)
Coldwell Banker Signature
Beare Farm
Fillmore Rm No. 96, Saskatchewan
320 Acres Farm Land 4 bedroom & bath and half 1568 sq/ft home. Main buildings have metal clad roofing. 1950 House with attached garage and large screened in deck. Potable well water, 26’x46’ Hip Roof barn with 20’x46’ attached metal clad cattle shed and corral’s, 32’x32’ Medal clad shop, 30’x40’ cold storage metal clad pole shed. We also have 2 dugouts and land is fenced & cross fenced. Located 33 Kms NE of Fillmore and 19 Kms S of Candiac on TWP RD 130. 146 currently crop land acres, 163 acres seeded grass but could be cropped as well. Available for the 2025 crop year. The buildings are nestled in a beautiful treed yard complete with treehouse and the swing set. Give me a call for more information or to set up a viewing! (id:60626)
Royal LePage Renaud Realty
503 West Street
Brantford, Ontario
Welcome to 503 West Street, this purpose built 5 plex is a great piece to your portfolio. With Solid brick exterior, individually metered, secure access, and huge lot with potential for further development- the opportunities here are endless. Units 1-4 are 2 bedroom, 1 bath units all with their own private patio off the kitchen. Unit 5 is a 1 bed 1 bath.. All tenants are long term tenants and are on a month to month basis. Book your showing today! (id:60626)
RE/MAX Twin City Realty Inc

