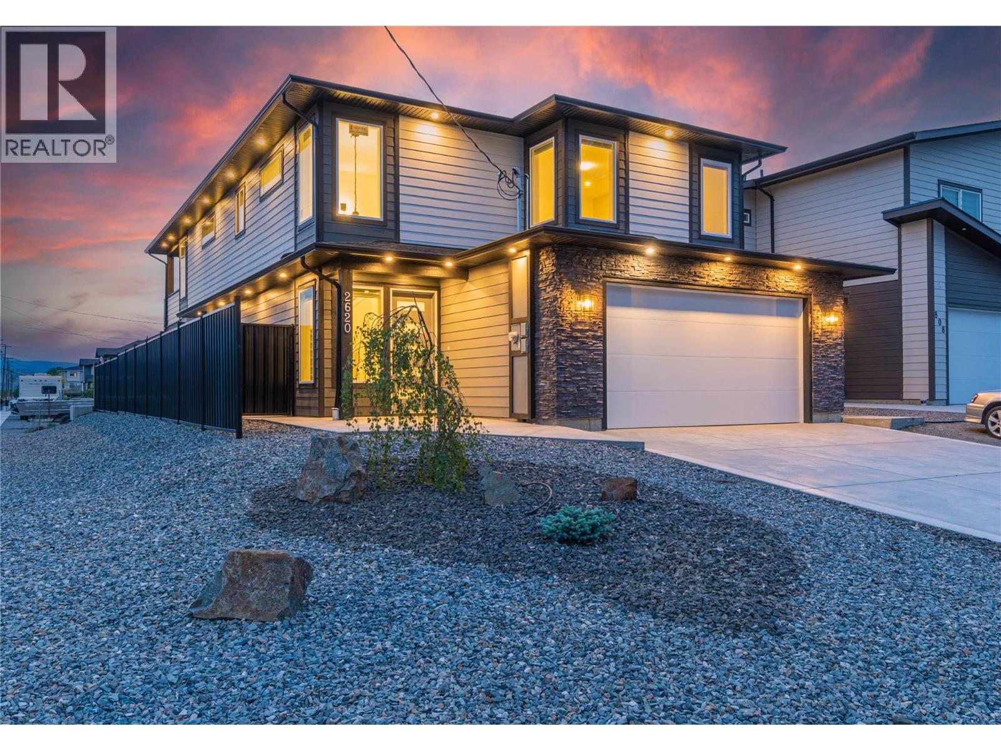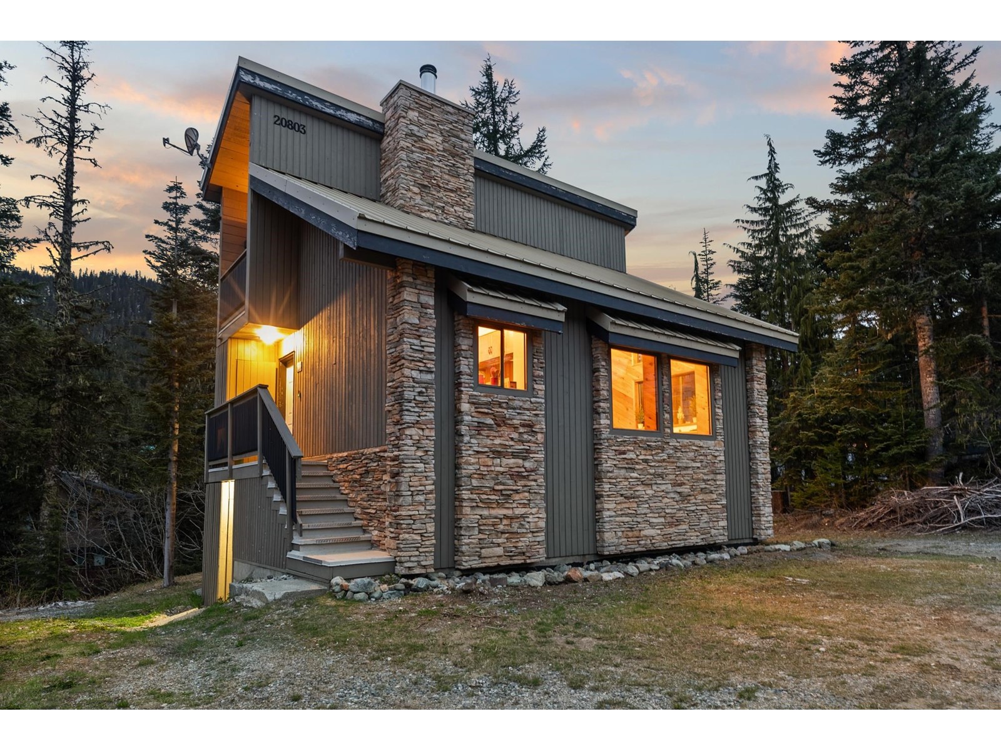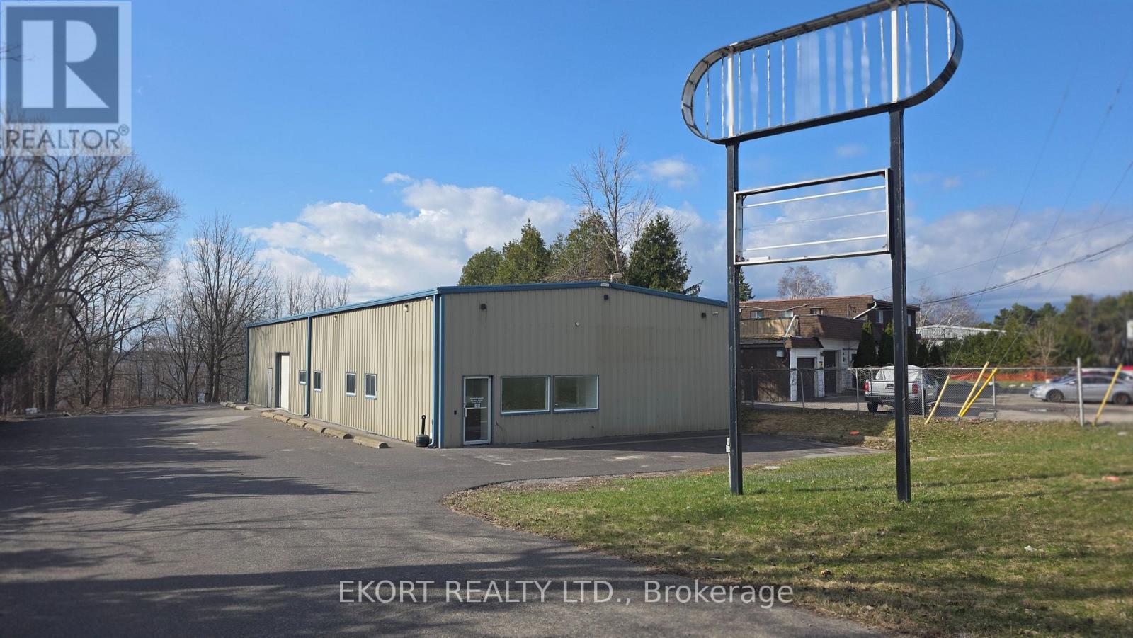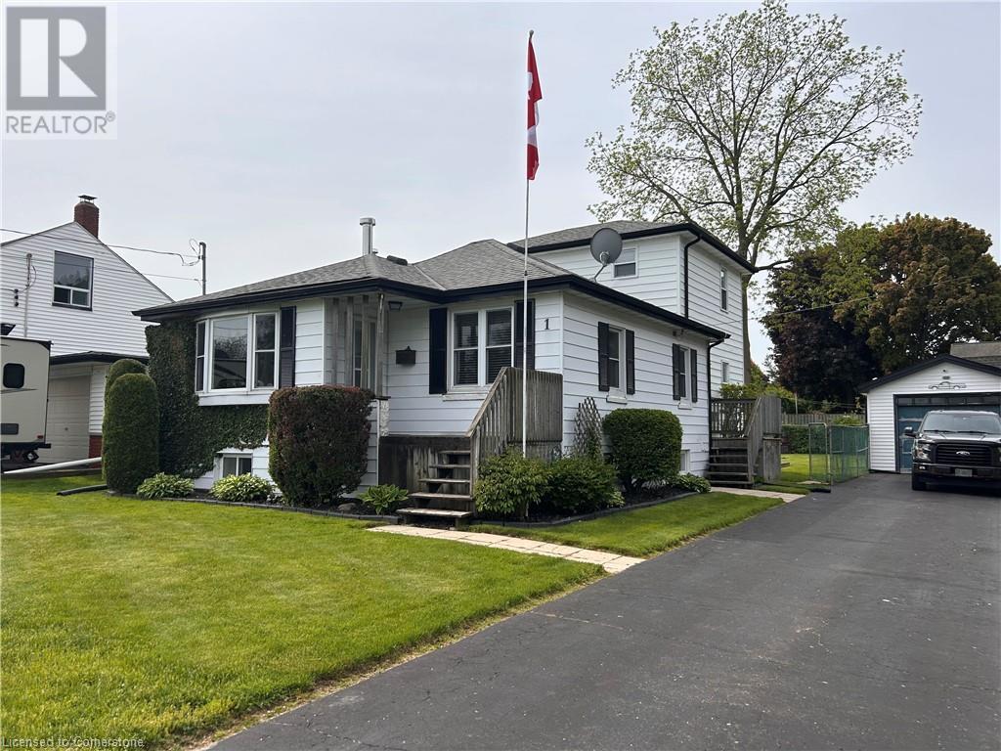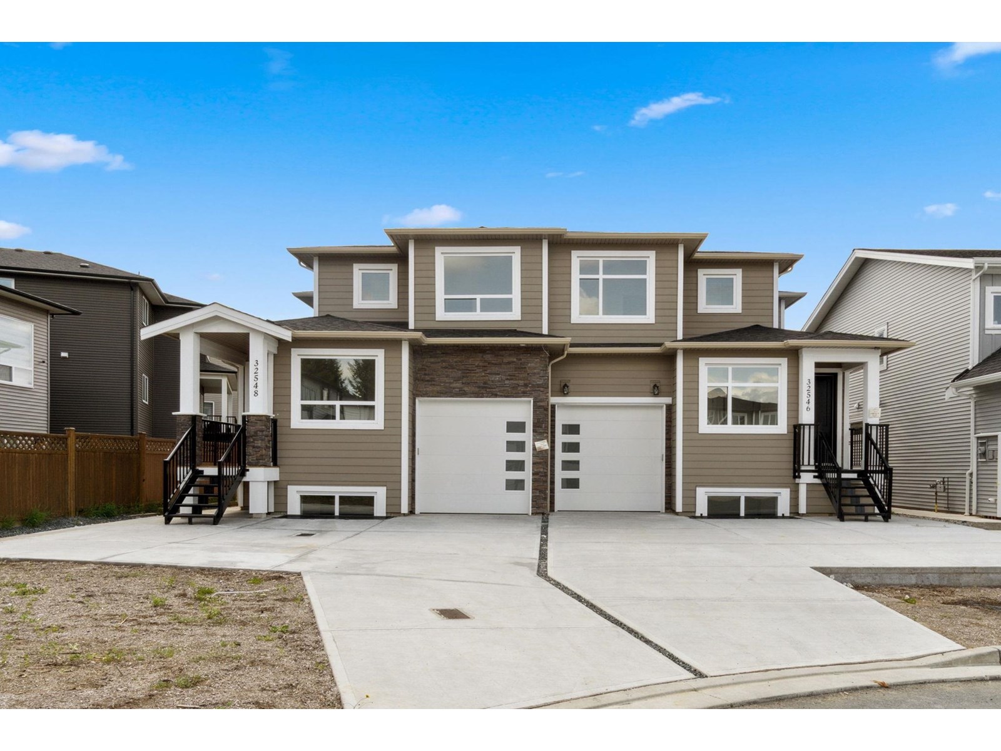38 Aylesbury Drive
Brampton, Ontario
This beautifully maintained detached home offers approximately 1900 sq. ft. of living space with 4 spacious bedrooms on the upper level and a legal basement apartment with a separate entrance perfect for rental income or extended family.The main floor features a welcoming Great Room, a formal Dining area, and a private Den ideal for a home office. Enjoy elegant hardwood flooring, a gourmet kitchen with tall maple cabinets, granite countertops, and a stylish backsplash.The primary bedroom boasts a luxurious ensuite and a walk-in closet. All bedrooms are generously sized and filled with natural light.Conveniently located within walking distance to schools, parks, and the GO Station, this is a perfect home for families or investors alike. (id:60626)
Century 21 People's Choice Realty Inc.
320 Colborne Street
Tweed, Ontario
Incredible Investment or Commercial Opportunity in the Village of Tweed. This Former municipal building in the heart of Tweed overlooking the Moira river is a must-see for investors and entrepreneurs alike! Offering 7,800 square feet of functional space. The space has been retrofitted with two income-producing residential suits-providing built-in revenue potential from day one. The rest of the building is vacant and ready for your vision. Lower level has separate side entrance. The property features laundry facilities, 4 bathrooms and 4 kitchens (Including in apartments), Owned hot water tanks, HRV, security system, and is situated on a double lot with full municipal services, ample parking, and the potential to sever the second lot for future development. With full wheelchair access via the side entrance and stair lift to access the basement, this property is ideal for a range of uses-whether you're launching a business, expanding office space, multi-plex, or developing a community hub. A blank canvas with endless potential-don't miss out on this incredible opportunity! (id:60626)
Royal LePage Proalliance Realty
2620 Tranquille Road
Kamloops, British Columbia
Brand new luxury home by Grace Contracting. Great location with river & mountain view close to airport and golf. Private fenced yard with UG sprinklers for easy care. Beautiful vaulted foyer welcomes with an elegant staircase to the upper floor. Great design allows your choice to separate the bright in-law suite with 2 bedrooms, kitchen with appliances & large living room as a mortgage helper or keep for your larger family. 4th bedroom for the main floor off the foyer. Main floor enjoys a bright home office with built in cabinet overlooking the foyer plus great windows to the view. 3 Bedrooms up with the Primary enjoying a spa-like ensuite & walk in closet with built in cabinets. The open plan main area will engage you with the large island kitchen with all stainless appliances included, mood lighting feature ceiling detail and lots of cabinets & counters. Handy main laundry plus another in suite. Living/Dining feature built in cabinets & entertainment center with electric fireplace. Easy access to the cover deck with river & sunset view. Home includes C/Air & all appliances up and down. (id:60626)
RE/MAX Real Estate (Kamloops)
20803 Mount Keenan Road
Mission, British Columbia
Must See!! Discover this exceptional 4-bedroom, 2-bathroom home offering over 1,800 sq.ft. of comfortable living space on a spacious, flat 9,670 sq. ft. lot -complete with ample parking, including RV space. This well-maintained mountain retreat generated over $100,000 in rental income in 2021 & stands as one of Hemlock Valley's top-performing AirBnB properties. Ideally located just a 5-minute walk to the ski lifts & local pub, it's one of the closest homes to the slopes. Enjoy upgrades throughout, including: A large rear deck & hot tub for relaxing après-ski, Newer wood stove & modern appliances (including a new stove), fresh paint, updated electrical systems, & a reliable water supply. The home features stunning mountain views, lush greenbelt frontage & a fully finished basement. (id:60626)
Sutton Group Seafair Realty
542 Old Hwy 2
Quinte West, Ontario
This commercial waterfront property is situated on 2.96 acres and features 2 buildings. The 4,030 sqft main building with a 1,800 sqft finished mezzanine area offers a functional layout with a reception area, multiple office and meeting rooms, and 2 kitchen areas. The rear space is a large shop area with an overhead door. The detached building is 2,000 sqft, is fully winterized and insulated, has ample storage space, and has separate 100amp service. Zoned CR-13, the property's permitted uses are a motor vehicle dealership, motor vehicle repair garage, and fire protection service. This well-equipped site presents a great opportunity for commercial users seeking both indoor space and outdoor land. (id:60626)
Ekort Realty Ltd.
Cbre Limited
167 English Line
Powassan, Ontario
Welcome to your dream country escape where rustic charm meets modern luxury on 73 acres of pure paradise! Imagine waking up to breathtaking views of rolling hills, serene pastures, and a vibrant maple bush teeming with wildlife. Step inside this custom-built bungalow, where every detail is thoughtfully designed. The open-concept kitchen is designed for entertaining, flowing effortlessly into the grand living room with cathedral ceilings and a cozy wood stove your perfect retreat on chilly evenings. Beneath your feet, bamboo flooring stretches throughout, adding an organic yet sophisticated touch. The finished basement? A game-changer. Unwind in the spacious family room, indulge in the spa-like soaker tub, and take advantage of ample storage and workshop space. Geothermal heating and wood Heatmor offers energy efficiency and reduced heating costs, and a generator backup ensures uninterrupted peace of mind. Outside, the expansive decks invite you to soak in the natural beauty that surrounds you, but the possibilities do not end there. A detached 32x50 garage with attached storage areas for all your toys and tools. A chicken house with laying hens for fresh farm-to-table mornings. A 32x40, which at one time housed an aircraft, provides even more storage or could be transform into a barn. Three pastures and a riding ring for equestrian lovers. Meticulously maintained trails perfect for horseback riding, hiking, or simply losing yourself in the tranquility of nature. This is more than just a home it's a lifestyle. Whether you're seeking adventure or relaxation, this countryside haven offers the best of both worlds. Don't just dream it live it! (id:60626)
Century 21 Blue Sky Region Realty Inc.
1 Tupper Boulevard
Grimsby, Ontario
A fabulous view of Lake Ontario awaits from this amazing Grimsby Beach location at 1 Tupper Blvd. The Toronto Skyline view can be taken in from the Front Porch! Family Sized home with 4 bedrooms, eat in kitchen, formal dining room and main floor family room! While you enjoy the view of the lake anytime, you can enjoy your yard with on-ground pool in fenced yard! Looking for that great garage space that still has room for a tools, and toys and added storage shed you have found it! Extra long driveway for many cars you have Commuters look here for the easy access to the highway! Grimsby is home to many community events, parks, beach access, marina and fabulous restaurants! If you want a home away from home that is just a couple minute walk to the shore of Lake Ontario this could be a great Cottage retreat without the traffic! (id:60626)
RE/MAX Escarpment Realty Inc.
201 Clearview Avenue
Ottawa, Ontario
Located off of one of Ottawa's most scenic streets, Island Park Drive, this enclave of 19 executive townhomes is located on a quiet cul de sac and is surrounded by a mature hardwood forest.The 1998 construction of The Oaks established a unique niche that set the benchmark for demanding residential development standards in Ottawa. In 1999 the development won the Greater Ottawa Home Builders Association design awards for Housing Project of the Year. There is easy access to the Ottawa River Parkway's walkways, beaches and bike paths. Walk to Scott and Wellington Streets for the urban amenities of grocery shopping, cafes and boutiques. This end unit with a double car garage is light filled and spacious, offering updated interiors that reflect comfortable living. Entry level den is perfect for a home office or for a cosy TV, music or library retreat. There is a large storage closet plus a smaller utility closet on this level together with a 2-piece powder room. The living room (ceilings 10'5"), dining room (ceilings 8'8") and kitchen level provides full sized rooms that will allow you to enjoy uncompromised entertaining space for family and friends. North and east facing windows enhance the interiors with soft diffused light. South and east facing windows in the kitchen are enhanced with California shutters. An ergonomically efficient counter, appliance and cabinet arrangement make meal preparation and hosting a pleasure. A charming breakfast area will get every day off to a great start! The washer and dryer are conveniently located in a kitchen closet. Upstairs two large bedrooms provide the perfect night time retreat. The principal bedroom has a 4-piece ensuite bathroom while the second bedroom has an adjacent private 3-piece bath. Both bedrooms have exceptional closet space. A spacious deck off the back of the house is a lovely summer spot. BBQ hookup. Don't overlook the backyard, one of the largest, to entertain the neighbours! (id:60626)
Royal LePage Team Realty
81 Howell Road
St. George, Ontario
Looking for privacy and a great place to build a log or post and beam timberframe home? this gorgeous , serene and picturesque 25 acres is set down a 1000' private tree lined laneway with farm fields and bush out front to keep your new home hidden from the road. A combination of 8 acres cleared and cropped with good arable soil and the rest in hardwood bush with many walking or ATV trails throughout. A refuge for many forms of wildlife.... deer, turkey, songbirds and butterflies. You will think you are way up north in Ontario's prettiest woods. Location is very desirable as its just one road north of the lovely village of St George. Easy access to main roads for travel, Many large farms in this area with familes who are multi generational. Apple farms, corn, crops and the fabulous Apple Fest every fall in the village. This is a wonderful place to retire to or start out for a young family. (id:60626)
Century 21 Heritage Group Ltd
160 11760 Voyageur Way
Richmond, British Columbia
2-level warehouse/showroom/office. The complex offers ample surface parking. Ideal for various uses under IR1 zoning convenient location on Bridgeport and No. 5 Road. Minutes to airport & highway. Contact listing agent for more info. (id:60626)
Rennie & Associates Realty Ltd.
416 36 Street Sw
Calgary, Alberta
Nestled on one of Spruce Cliff's most coveted streets, 416 36 Street SW stands as a testament to modern luxury and thoughtful design. Imagine a family envisioning their future, or a couple with growing needs, pulling up to their brand-new, dream home. This isn't just a house; it's the backdrop for their next chapter.Stepping inside, 10-foot ceilings on the main floor immediately captivate. Sunlight streams through unique European-style windows, which elegantly tilt or swing open, inviting the gentle breeze. The chef's kitchen is a true culinary sanctuary, with a convenient pot filler, ample prep space on the stunning 13-foot island with its farmhouse sink and waterfall quartz edge, and sleek painted thin-profile shaker cabinets. A dedicated coffee station adds to the thoughtful design. Warm hardwood floors flow seamlessly, guiding them through the open-concept space. The dining area, with its stylish feature wall, promises intimate dinners. In the living room, the fully tiled gas fireplace beckons cozy evenings, while patio doors open onto a spacious composite deck, complete with a gas connection for BBQs. A clever secret, a hidden door, conceals the chic two-piece bathroom.As they ascend the hardwood staircase, the second floor unfolds into a haven of comfort. The large primary bedroom, a serene retreat, boasts a captivating feature wall and a spa-like five-piece ensuite. The two additional bedrooms offer ample space for children or guests, serviced by a beautifully appointed four-piece bathroom. A dedicated office, complete with a built-in desk, provides a quiet space to focus. Hardwood floors continue throughout this level.But the story doesn't end there. Downstairs, a fully independent, two-bedroom legal suite, with durable LVP flooring, presents a world of possibilities. Perhaps for visiting family, or as a smart investment, offering the flexibility of long or short-term rentals.Beyond the immediate charm, this home offers hidden strengths and smart fea tures. The party wall, built to code with upgraded Roxul insulation, an extra layer of 5/8" drywall, and resilient channels (Sound Bar), ensures unparalleled soundproofing. The garage is roughed in for a 220V plug-in. The thoughtful pre-wiring for A/C, built-in speakers, central vacuum, and Cat6 in the office and bedrooms speaks to a home designed for convenience and the future.416 36 Street SW isn't just a new build; it's an invitation to a lifestyle. It's the beginning of countless memories and the quiet comfort of knowing you've found your forever home on a street where quality and community converge. (id:60626)
Cir Realty
32546 Higginbottom Court
Mission, British Columbia
Discover modern comfort in Mission's newest subdivision! This brand-new half duplex is the best remaining unit available and offers 6 bedrooms and 5 bathrooms, promising spacious living and luxurious amenities. Enjoy stunning mountain views and a tranquil atmosphere, perfect for relaxation. With customizable features, you can tailor this home to your preferences. Includes air conditioning via heat pump, brand new appliance package, option to add a mortgage helper, and a fully fenced backyard. Located close to schools, parks, and shopping, convenience is at your doorstep. Don't miss out on the opportunity to own a piece of this vibrant community - schedule a viewing today! (id:60626)
Century 21 Coastal Realty Ltd.



