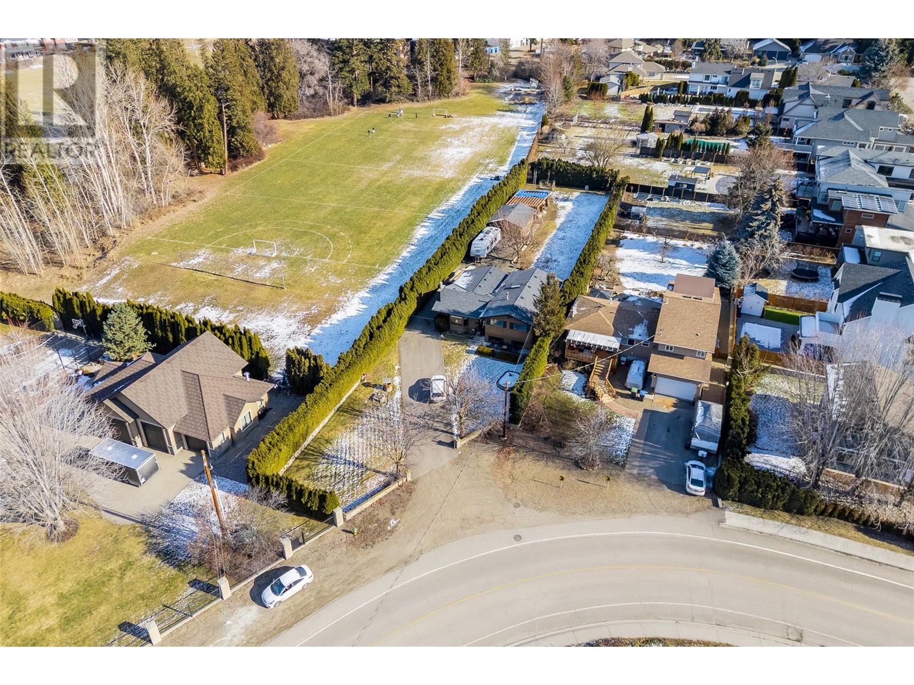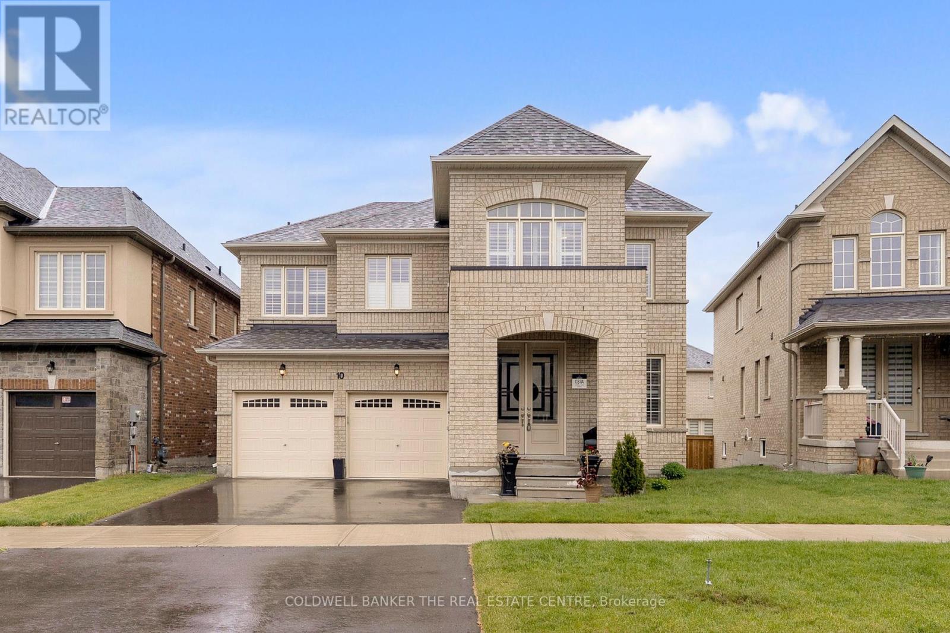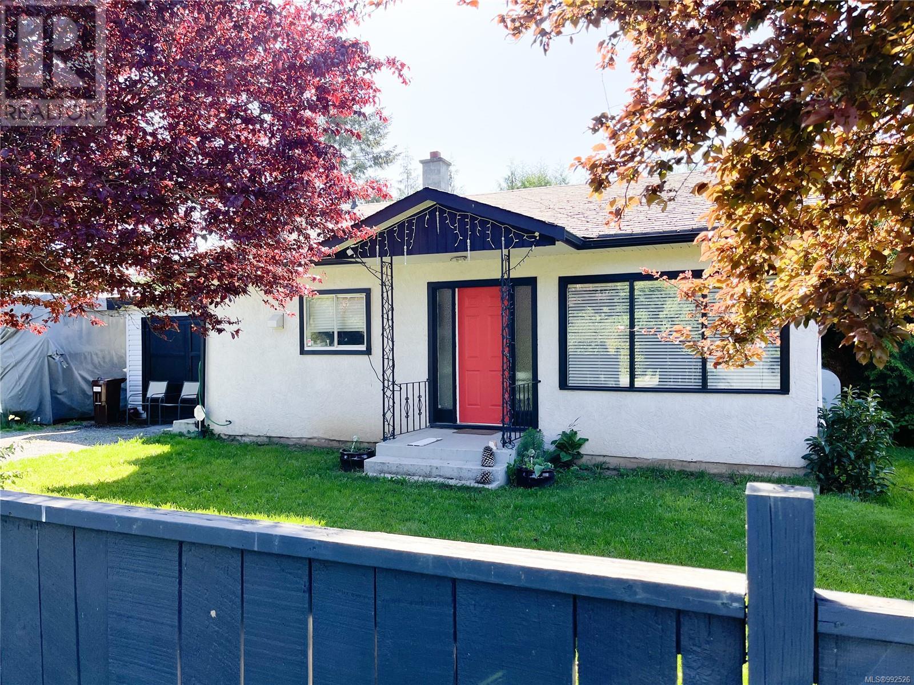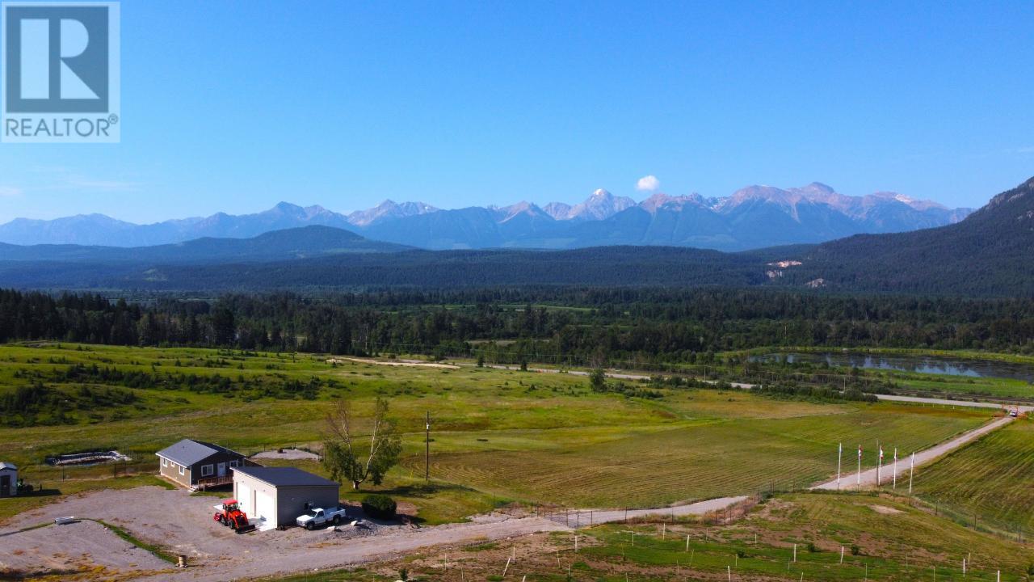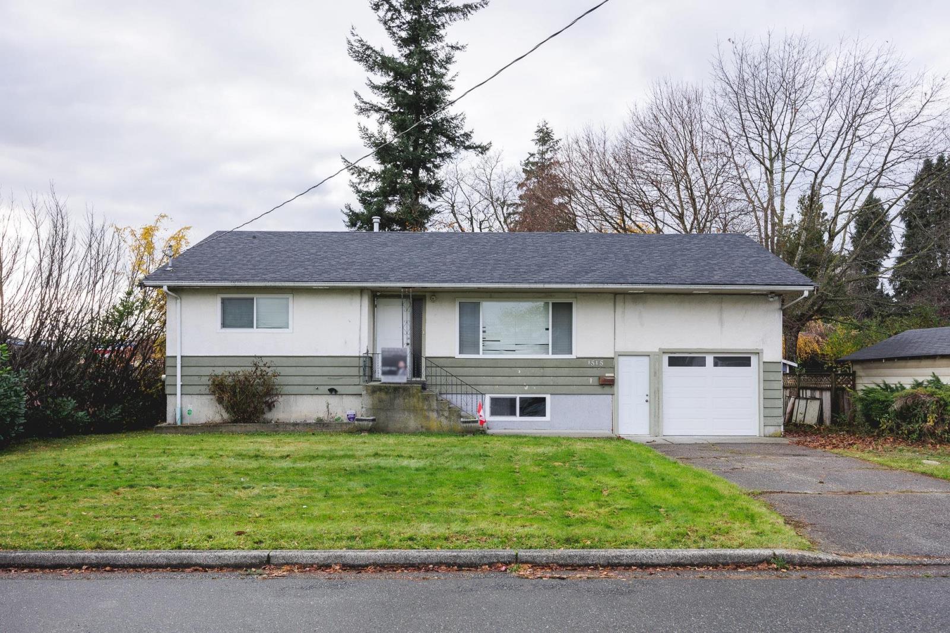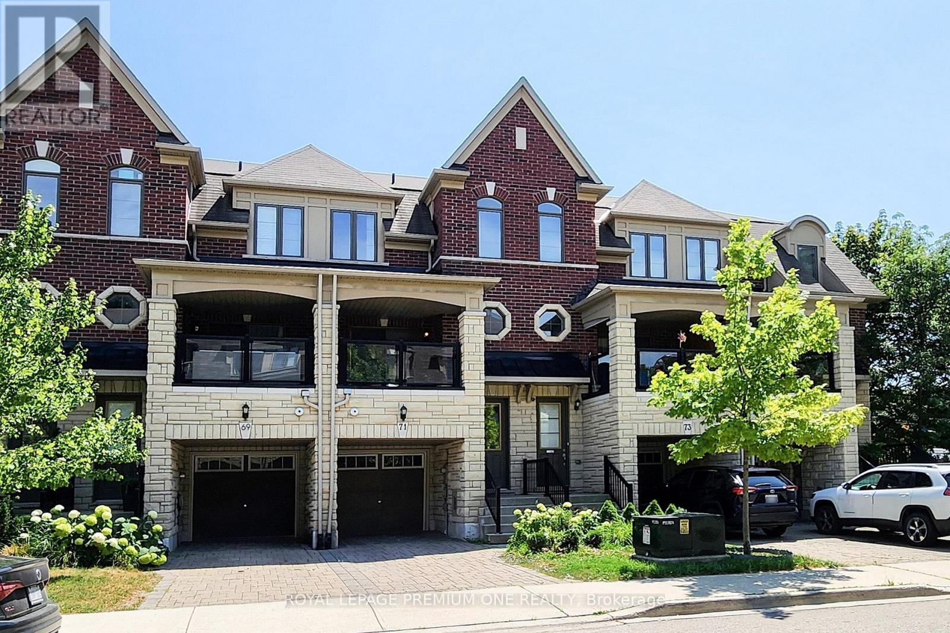Lot 2 - 455 William Street
Niagara-On-The-Lake, Ontario
Situated in the vibrant heart of Old Town Niagara-on-the-Lake, this 60ft x 110ft lot offers a rare opportunity to build a custom home that combines natural beauty and urban convenience. This property is adjacent to and overlooks a scenic wooded area. Nestled in a sought-after neighborhood, its just a short stroll from Lake Ontario, waterfront parks, and the beach. Conveniently located near main street shops, dining, wineries, theatres, and North America's oldest golf course. Taxes are yet to be established, and utilities are available at the lot line. (id:60626)
Psr
4553 Mcclure Road
Kelowna, British Columbia
Nestled in the heart of the highly sought-after Lower Mission, this one-of-a-kind property sits on an expansive 0.42-acre lot—flat, fully fenced, irrigated, and lined with mature cedars for unmatched privacy. With parking for 10+ vehicles, a detached garage, and a storage shed, there’s plenty of room for your RV and toys without compromising the sizeable grassy backyard or space for a potential pool! Inside, this spacious 3 bed/ 3 bath home boasts an open-concept layout, generously sized bedrooms all located on the upper level, and a versatile lower level designed to adapt to your family’s needs for years to come. Located within minutes from top-rated schools, and short distance to the Sunshine Market, local wineries, breweries, Fuller Road Beach, and more! Want to learn more about this gorgeous property? Contact our team to book your private viewing today! (id:60626)
Royal LePage Kelowna
60 River Drive
Kawartha Lakes, Ontario
Stunning Waterfront Bungalow Located In The Quaint Town Of Fenelon Falls On Sturgeon Lake. Home Features 2+2 Bedrooms. Primary Bedroom Boasts A Charming Sunroom With An Amazing View. Large Open Living/Dining Room Has Large-Sized Windows Allowing In Tons Of Natural Light. Modern Laminate Floors. Kitchen Has A Walk-Out To A Brand New Massive Deck Overlooking The Backyard And Lots Of Cupboard Space. The Lower Level Includes A Fully Finished Walkout With A Wood-Burning Fireplace. Entertaining And Relaxing Spaces Are Endless. Unwind On The Deck In The Front Or Backyard, Enjoy The Boathouse Rooftop Patio In The Hot Summer Sun, Or Appreciate The Shade Under The Mature Trees. Conveniently Located Minutes To The Downtown For All Your Amenities. With Quick And Easy Access To The Trent Severn Waterway You Have Opportunities To Take On Fishing, Swimming, Boating, And Water Sports. There Is Also Tons Of Winter Fun, As The Water Freezes For Pond Hockey In The Winter. *All Furniture, Negotiable* (id:60626)
RE/MAX Experts
10 Bill Guy Drive
Georgina, Ontario
This exceptional 4-bedroom home offers 3,236 sq. ft. of thoughtfully designed living space, set on a premium 45-foot lot in the highly sought-after Simcoe Landing community of south Keswick. Featuring a timeless brick and stone exterior, the home showcases over $50,000 in upgrades and is ready for immediate occupancy. Inside, refined finishes include wide oak hardwood flooring, elegant 24x24 porcelain tile, and stone countertops throughout. The open-concept layout is ideal for both everyday living and entertaining. The chefs kitchen is a true highlight, featuring a stylish tile backsplash, quality appliances, a walk-in pantry, and an adjacent butlers pantry or coffee nook offering both convenience and extra storage. A walk-out to the spacious rear deck allows for seamless indoor-outdoor living. Upstairs, a generous sitting area presents a flexible space that can easily be converted into a fifth bedroom, home office, or playroom. The primary suite has been thoughtfully designed, featuring dual walk-in closets and a spa-inspired 6-piece ensuite featuring a freestanding tub, glass shower, and double vanity. Ideally located just a short walk from the shores of Lake Simcoe and only 30 minutes north of Toronto, this growing, family-friendly neighbourhood offers convenient access to Hwy 404, excellent schools, parks, and scenic trails. A perfect opportunity to enjoy both comfort and lifestyle in a vibrant lakeside community. (id:60626)
Coldwell Banker The Real Estate Centre
123 High Street
Georgina, Ontario
Unmissable Development Opportunity in Georgina!Vacant Land for Sale or Lease Seize the chance to develop a prime piece of land in Georgina, a rapidly growing town with immense potential. The seller is open to building commercial or residential properties, offering flexibility for the right buyer. Alternatively, they can build to suit your specific needs. Rare opportunity with access from front and rear of lot. Key Highlights:- Prime Location: Situated on a main road, with easy access to Highway 404, connecting you to the GTA in under an hour.- Residential Growth: Part of a thriving area with multiple communities under development nearby.- Lakefront Living: Minutes away from Lake Simcoe, Sibbald Point, Jackson Point, and other popular tourist attractions.- Amenities Galore: Close proximity to golf courses, country clubs, and all essential amenities.This is a rare opportunity to capitalize on Georgina's growth potential. Don't miss out!Would you like any further adjustments or specific guidance on marketing this property? (id:60626)
Century 21 Regal Realty Inc.
1193 Dignan Rd
Central Saanich, British Columbia
Development Property. Nice and level 100'X120' Lot near the end of a quite cul-de-sac. Central Saanich has designated the street in the new OCP as Multi-Unit Residential with an indication that they desire apartments/Condos or higher density townhouses. The current owner proposed 8 Townhomes in 2021 but Council wasn't certain if they wanted that or higher density as the OCP was in review at that time. Plans for 8 townhome units are available with the purchase as is Survey, Engineering report, Arborists Report and more. Currently the property is tenanted. This property is ideally to be sold as a share sale of the company (BC1111042) that holds this asset. This is the sole asset of the company with no liabilities. This is a great developer project or hold for larger land acquisition (id:60626)
Macdonald Realty Victoria
6931 Island Hwy W
Bowser, British Columbia
Prime Development Opportunity! Just one block from the ocean, set on a 3.3-acre property & ready for subdivision into bare-land strata-titled building lots—each allowing for two dwellings per lot, with the potential for up to six homes total. The land is generally flat & gently sloped, dotted with beautiful mature old-growth fir & cedar trees, offering a peaceful and private setting. Included on the property is a small house and functional workshop—perfect to use while building your dream home or as a base during the subdivision process. This is an ideal opportunity for both developers and investors. Build now or buy and hold—with passive income potential from the existing home. Located in Bowser, a serene coastal community on the east coast of Vancouver Island, you’ll enjoy a unique blend of natural beauty, rich history, and small-town charm. Bowser sits about 66 km north of Nanaimo, in the heart of Lighthouse Country, which stretches from Qualicum Beach to Fanny Bay and includes attractions like Horne Lake, Denman Island, Hornby Island, & Tree Island. This location makes travel to Courtney/Comox a breeze, just a short drive up island and a full selection amenities, shopping, big box stores & restaurants await. Subdivision plans and a full information package are available upon request. Call or email Sean McLintock with RE/MAX Generation - MAC Real Estate Group 250.729.1766 / sean@seanmclintock.com for addition information and complete subdivision plan. (All information, data & measurements should be verified if important) (id:60626)
RE/MAX Professionals
726 Hwy 95 Highway
Spillimacheen, British Columbia
Wow - beautiful Spillimacheen Ranch - ( heritage homestead - 1898) this 154 acre ranch ( mixed 80 acres pasture, 74 acres wooded- approx.) has outstanding wetland, mountain, and pastoral views. The property has direct access of Hwy 95, comes with a modest 860 square foot home with an undeveloped basement for future expansion. Other features of the property is a newer 1000 sq foot insulated shop, for 3 vehicles, a 8 foot elk fence, surrounding the house compound and acreage that is planted with 150 hazelnut trees. The property has an irrigation pond w/submersible pump, and a gravel pit. There is a small portion (4-5 acres) of the parcel laying on the westside of the highway right on the Columbia River wetlands. If you are looking for a beautiful mountain ranch on the western slopes of the Rockies, that has you central to Radium ( 25 min - 42 km north of Radium) and Golden recreational amenities, and is an outdoor lovers dream zone for those that love the outstanding hunting, fishing, this is a great place to check out. A great place to live the dream. (id:60626)
RE/MAX Invermere
1828 Norview Place
Kamloops, British Columbia
Santa Fe Charm Meets Modern Comfort in the Heart of the City Welcome to this beautifully maintained Santa Fe-style home, perfectly nestled in an established and sought-after neighborhood. Boasting 6 spacious bedrooms plus a versatile den, 4 bathrooms, and open-concept living with a large kitchen, this home offers abundant space for families of all sizes — including a private in-law suite with separate entry, ideal for extended family or guests. This is a rare opportunity to own a unique and inviting home that combines style, function, and convenience. Enjoy breathtaking panoramic river and city views from the comfort of your covered sundecks or retreat to the tranquil courtyard garden for a peaceful moment outdoors. Designed for both relaxation and entertaining, this home features warm architectural details and a thoughtful layout that’s move-in ready. Whether you're hosting family, working from home, or simply enjoying a quiet morning coffee, this home offers both flexibility and flow. The thoughtfully designed indoor-outdoor living spaces create an effortless blend of comfort and beauty. Batchelor Heights offers the outdoor enthusiast an abundance of hiking and biking trails right outside your door. (id:60626)
RE/MAX Alpine Resort Realty Corp.
8585 Howard Crescent, Chilliwack Proper South
Chilliwack, British Columbia
INVESTORS/BUILDERS/FIRST HOME BUYERS ALERT! Renovated house 5 bed 2 bath sitting on 9600 sq ft lot in prime area of Chilliwack. Subdivision potential (subject to check with City of Chilliwack). (id:60626)
Century 21 Aaa Realty Inc.
71 Dryden Way N
Toronto, Ontario
Welcome to 71 Dryden Way A sun-filled living space in this beautifully upgraded executive freehold townhome, ideally located on a quiet, low-traffic street in the desirable Richview community. Designed with both style and function in mind, the home features a chef's kitchen with an oversized island, perfect for cooking, gathering, and entertaining. The spacious living room opens to a sunny deck and a fully fenced backyard, ideal for outdoor relaxation and hosting. A versatile Rec room on the ground level offers the perfect space for a home office, gym, or guest suite. Upstairs, discover three generously sized bedrooms providing plenty of comfort and room for the whole family. Thoughtfully laid out, this home includes parking for three vehicles and a private storage unit in the garage. Located close to parks, public transit, top-rated schools, and shopping, this move-in-ready home blends convenience, comfort, and contemporary living. (id:60626)
Royal LePage Premium One Realty
45398 Magdalena Place, Vedder Mountain
Cultus Lake, British Columbia
Outstanding 5 BED + 3 BATH home situated on a 5,000+ sqft lot in Riverstone Heights! Exceptional From the moment you enter, you'll be captivated by the stunning features. The living room boasts vaulted ceilings with timber accents, large windows, and a floor-to-ceiling rock-faced gas fireplace. The kitchen showcases rich wood cupboards, quartz countertops, a tiled backsplash, and stainless steel appliances. Hardwood flooring flows throughout the main living areas, adding to the elegance. The Primary Bedroom impresses with a beautiful feature wall, ensuite with a soaker tub, and a generous walk-in closet. Enjoy the hot tub and large patio off the living room! A short walk to amazing fishing spots!!! To see the full 3D walkthrough, HD Photos, Floorplans and more visit the agent website! (id:60626)
Royal LePage Sterling Realty


