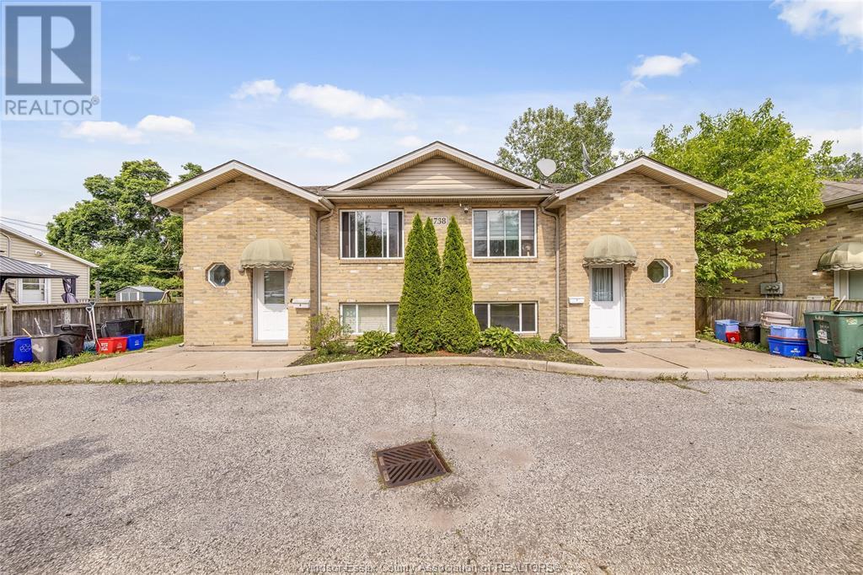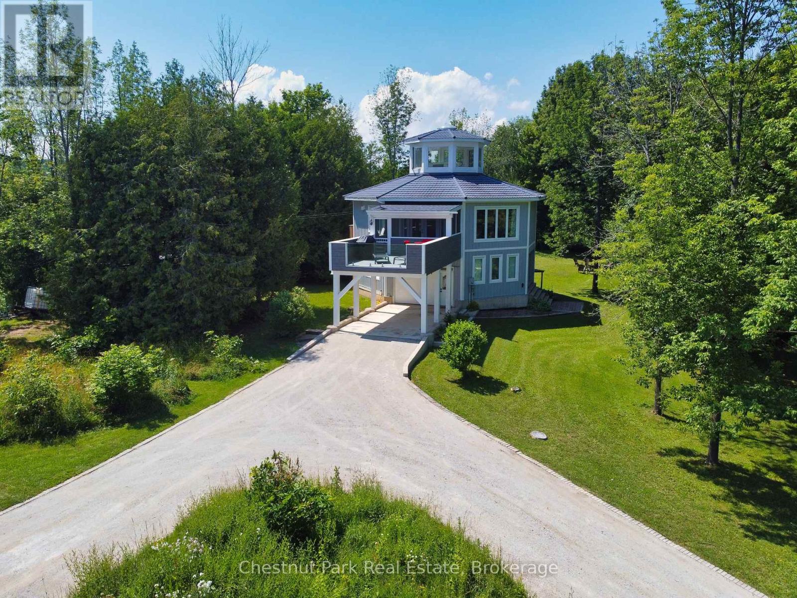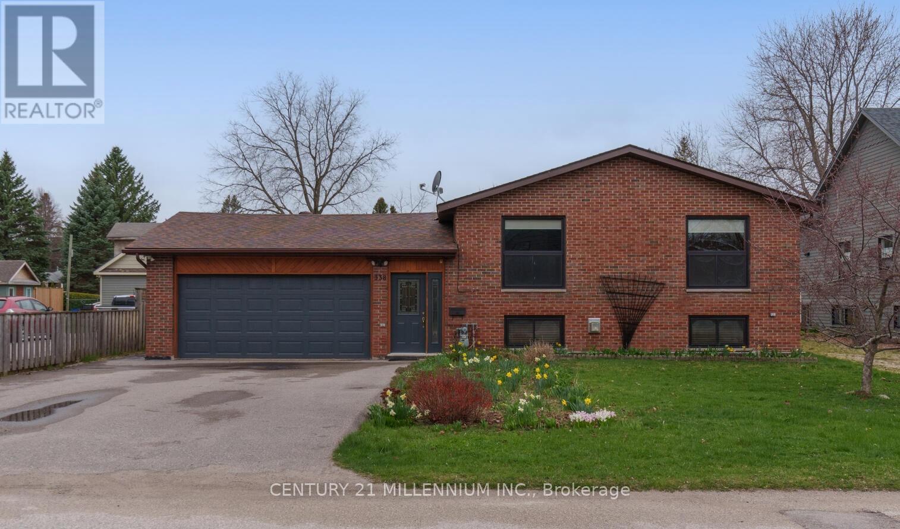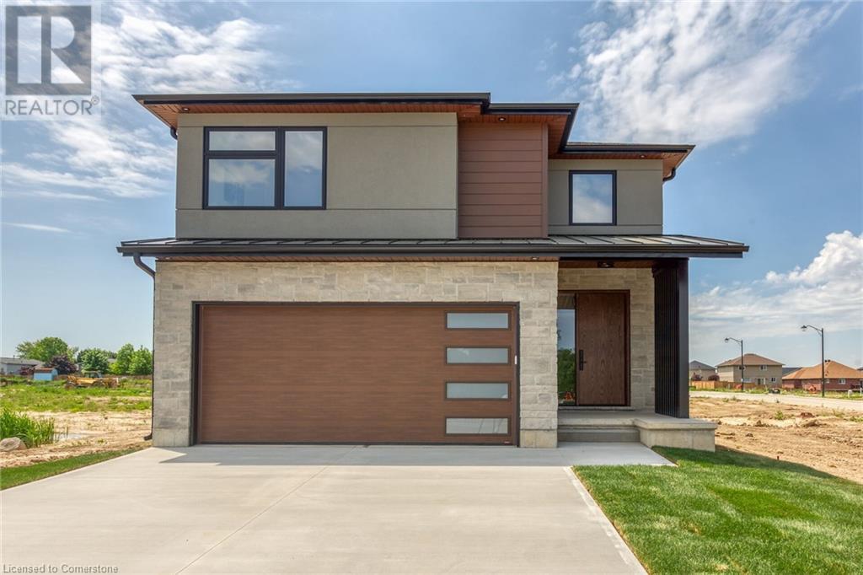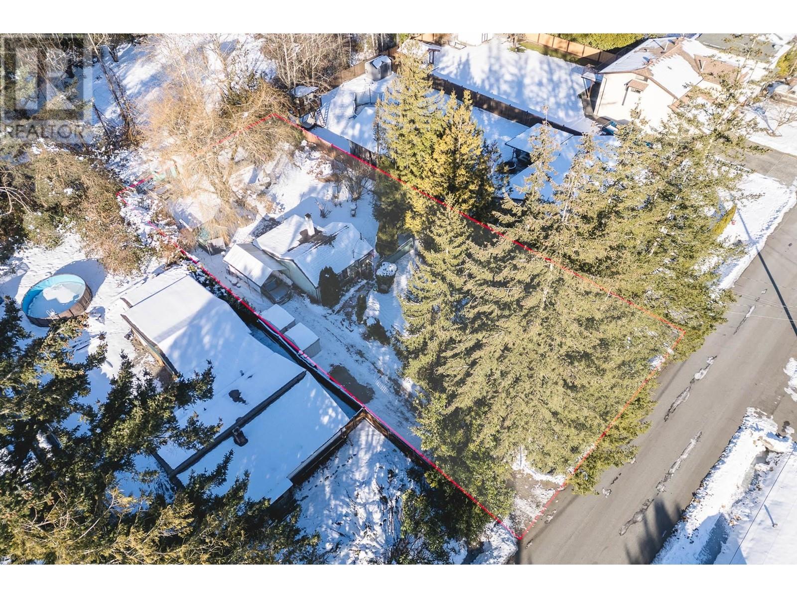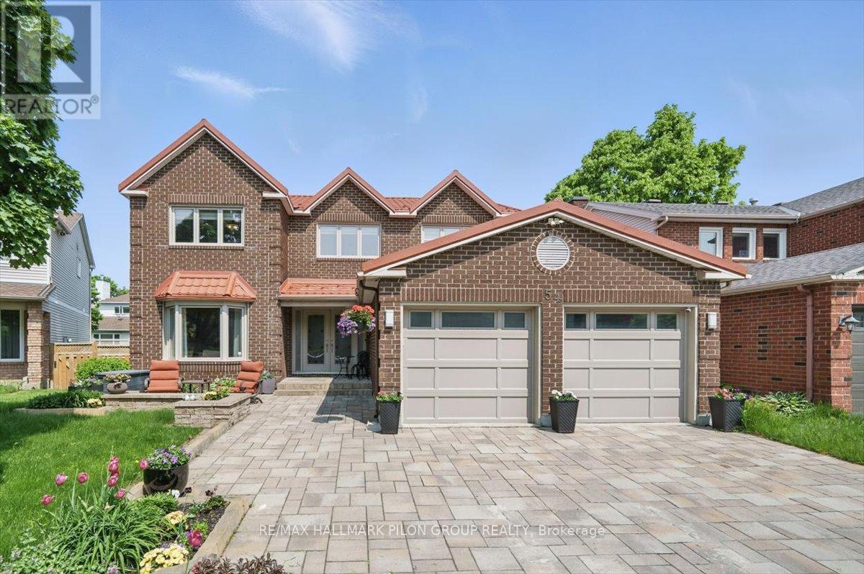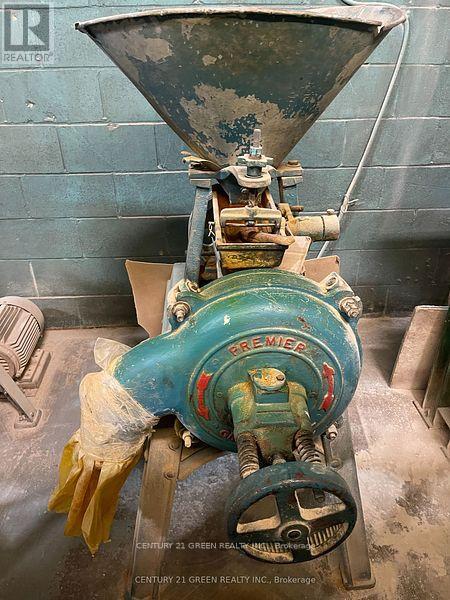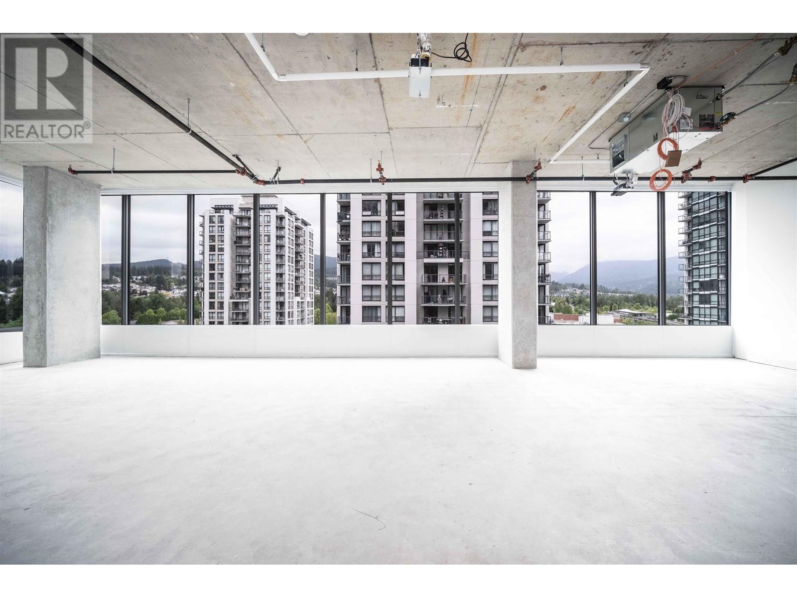1738 Northway Avenue
Windsor, Ontario
EARN 7.5% Return, on your 20% Down Payment – South Windsor Turn-Key & Worry Free, Fully Rented 4-Plex (with Excellent Tenants/Tenancies). Backing on to wood lot area (no rear neighbours), on quiet family street, districted for Northwood Elementary & Massey High School. Excellent current rent roll revenue $76k/yr, with even more potential future/alternative revenue (with steady annual rent increases, and/or potential Air BNB at $200/day). Location is great, with quick proximity for routes to USA bridge, and EC ROW Expressway, near hotels, shopping area, parks, schools, etc. All upgraded 2 bedroom self-contained units. Tenants pay their own utilities (4 separate electric, gas and water meters). Four separate Central furnace/AC units, and four exterior separate entrances. Full front parking lot, and plenty of street parking. This property is listed for approx. 30% less than building a new 4Plex on the Street, with almost the same rental base. Great Value and solidity built from J. RAUTI CUSTOM HOMES LTD. in 2005. Home inspection report available soon upon request. VISIT: 1738Northway.com for Videos of Units, 3D TOUR, & Floor Plans, Rev/Exp/ROI sheet. A MUST TO SEE & TO INFORM YOUR INVESTORS! Call Today! (id:60626)
RE/MAX Care Realty
Lc Platinum Realty Inc.
504066 Grey Road 1
Georgian Bluffs, Ontario
This one-of-a-kind, octagon shaped residence offers a rare opportunity to own a custom built home in one of Grey County's most scenic and tranquil settings. Set on just over an acre near Big Bay, the property blends architectural creativity with luxurious, modern living, featuring 3 bedrooms, 3 bathrooms, and nearly 360 degrees of natural light and panoramic views throughout. At the heart of the home is a striking spiral staircase that connects all three levels, acting as a bold architectural centerpiece and seamlessly guiding movement through the space. The third floor is crowned by a breathtaking 360 degrees glass sunroom, the perfect vantage point for stargazing, relaxing, or entertaining. The second level offers three private decks and a spa-inspired bathroom with a built-in steam room for the ultimate in-home retreat. The chef's kitchen is well-appointed with a double oven, generous prep space, and an open concept layout ideal for hosting friends and family. Adding further value is a fully self-contained, off-grid tiny home, complete with 1 bedroom, 1 bathroom, a large deck, and a covered carport. Whether used as a guesthouse or potential short-term rental, it adds exceptional versatility and income potential. With its unique shape, elevated design, this property is a standout opportunity for both lifestyle buyers and investors seeking something truly special. (id:60626)
Chestnut Park Real Estate
18 Larch Place
St John's, Newfoundland & Labrador
Welcome to 18 Larch Place, a beautifully maintained and family home located on a quiet cul-de-sac in one of St. John’s most desirable neighbourhoods. This spacious 5-bedroom, 3.5-bathroom residence offers the perfect blend of comfort, functionality, and location—ideal for growing families, professionals, or those seeking space and privacy in a mature, peaceful setting. Set on a landscaped lot that backs directly onto a well-maintained public park, the property features private gated access to green space. Whether you’re watching the kids play, enjoying a walk, or hosting guests in the backyard, the outdoor living possibilities are endless. The home also features a paved driveway with room for multiple vehicles and mature trees offering shade and privacy. The primary suite includes a full en-suite bath and ample closet space, while one of the additional bedrooms features a personal vanity sink—a rare and practical feature. The fully developed basement adds versatility with a large, private fifth bedroom, making it ideal for a teenager, guests, or extended family. A Trane ducted heat pump offers efficient heating and cooling, while an air exchanger improves indoor air quality. Original copper plumbing has been professionally replaced with durable PEX piping, and energy-efficient vinyl windows complement the home’s updated roof (2014). The average monthly utility cost of approximately $380. Located just minutes from downtown St. John’s, the property is close to schools, shopping, restaurants, and recreational facilities, all while enjoying the benefits of a quiet residential setting. The neighbourhood is well-regarded for its family-friendly atmosphere, established homes, and easy access to both urban conveniences and natural surroundings. Don’t miss this rare opportunity to own this family home in a sought-after area. (id:60626)
RE/MAX Infinity Realty Inc.
338 Walnut Street
Collingwood, Ontario
Strolling distance to downtown Collingwood and Georgian Bay in the much desired "tree street location. This home is perfectly designed Co-Ownership. to give The the in-laws or grown children the privacy of separate space - or perhaps the new financing model of upper level has 3 spacious bedrooms, a 4pce bath and a spacious kitchen with gas stove in the centre island, rich cabinetry, granite tops & breakfast bar overlooking the expanded side yard. The living & dining rooms feature largefamilypicture room, windows a & hardwood floors. The lower level also has hardwood floors with a gas stove/fireplace feature in the living or sparkling kitchen/laundry combo, 2 bedrooms,1 bath & a den. The ground-level foyer has heated floors, entrance to the 2-car attached garage, walk-out to the backyard patio & separate interior entrances to the upper & lower level.Thef heated 24x24 detached garage/workshop has a welder's plug & its own driveway on the north side of the house. You'll also find a couple of sheds on the expansive 76 x 166 footyard. (id:60626)
Century 21 Millennium Inc.
25 Duchess Drive
Delhi, Ontario
This 2,497 sq.ft. TO BE BUILT home promises a luxury living experience. From the moment you arrive, you'll be captivated by its stunning curb appeal, featuring a charming blend of stone, brick, and modern stucco exterior. With an attached 2-car garage and ample parking, convenience meets luxury at every turn. The heart of the home is the gourmet kitchen, boasting custom cabinetry, quartz countertops, and an oversized island – perfect for both casual dining and entertaining. The bright living room, formal dining area, and grand open staircase create an inviting ambiance, complemented by 9 ft ceilings, grand 8 ft doors, and premium flooring throughout. A welcoming foyer, convenient 2 pc main floor bathroom, and desired main floor laundry add to the home's functionality and charm. Upstairs, the luxury continues with a primary suite featuring a chic ensuite bathroom and a large walk-in closet. Two additional spacious bedrooms and a well appointed 4 pc bathroom provide comfort and privacy for family and guests alike. The unfinished basement offers endless possibilities to tailor the home to your unique needs, with roughed-in plumbing for a bathroom and fully studded walls ready for your personal touch. Whether you envision a cozy rec room, home office, or additional living space, the choice is yours. Don't miss the opportunity to make this exceptional home your own with the professional design team. Call today to learn more about this model. (id:60626)
RE/MAX Erie Shores Realty Inc. Brokerage
11821 Glenhurst Street
Maple Ridge, British Columbia
Development Opportunity & Investor Alert! Prime development potential! This 11,690 sq. ft. lot (as per BC Assessment) is perfect for builders and investors and must be purchased together with the neighbouring property at 23311 118 Avenue to maximize its potential. Located in an excellent area for future projects, this property offers ample space for development. Showings by scheduled appointment only-do not access the property without prior approval. Contact us today for more details! (id:60626)
Exp Realty
397461 Concession 10
Meaford, Ontario
Dreaming of countryside living? Come discover this outstanding horse/hobby farm on 48 acres, perfectly situated just 10 minutes from Owen Sound and beautiful Georgian Bay. This versatile property features an updated bungalow, expansive multi-bay shop, and an exceptional horse barn with paddocks. THE HOME: Inviting 2bed + den/2 bath updated bungalow with walkout basement. Recent updates include a newer country kitchen w/large island, updated flooring, a beautifully designed 4-piece main bathroom, steel roof (2020) and much more. Enjoy the benefits of a forced-air propane furnace, central air, and a UV water system, making this home both functional & comfortable. THE LAND: The 48.35 acres encompass approximately 32 acres of mixed bush and rocky ridges, complete with a scenic trail leading to a serene wetland area at the back. Enjoy the sights & sounds of nature and abundant wildlife. The property features multiple horse paddocks, a 3-acre hay field, and ample parking, with convenient roundabout driveways and spacious open areas surrounding the house, shop, and barn. THE SHOP: The impressive 40ft x 70ft shop is equipped with two large bays, including a 18ft wide door and two 9ft doors, along with a 3-piece bath, kitchenette, and loft. Heated by propane in-floor heating and powered by a 200-amp panel, this space is ideal for any hobby or tradesperson. THE HORSE BARN: Constructed in 2019, the 54ft x 34ft horse barn features five spacious stalls, concrete floor, an insulated tack room with water, and two 12 ft doors. This barn was designed for equestrian enthusiasts by an equestrian enthusiast. Experience tranquil countryside living, where you can enjoy the peaceful surroundings, fresh air, beautiful morning sunrises and sunsets to the West. This is a fantastic property for the outdoor lover, equestrian aficionado, hobby farmer, tradesperson and would make a wonderful place to raise a family or enjoy those golden years. (id:60626)
Wilfred Mcintee & Co Limited
255075 Township Road 215a
Rural Wheatland County, Alberta
Don’t miss the CHANCE OF A LIFETIME to own this stunning 16+ ACRE PROPERTY near Carseland that is truly the stuff that dreams are made of… Perched high above the BOW RIVER VALLEY you’ll enjoy SWEEPING PANORAMIC VIEWS of the RIVER VALLEY, WYNDHAM-CARSELAND & JOHNSON ISLAND PROVINCIAL PARKS as well as The ROCKY MOUNTAINS from every level of this custom built home. Ideally located to allow for BOTH SUNRISE AND SUNSETS VIEWS that will take your breath away every day. MATURE TREES AND RAISED GARDEN BEDS surround the 1744 sq ft home and there’s plenty of room left for parking or to possibly ADD A GARAGE OR SHOP. There is even a CHICKEN COOP if you want to embrace your inner farmer. Inside you’ll be wowed by the SOARING VAULTED CEILINGS and WALL OF WINDOWS showcasing your spectacular views. A STONE FACED GAS FIREPLACE provideS both warmth and ambience. The living room is open to the spacious and well planned kitchen featuring GRANITE COUNTERS and STAINLESS STEEL APPLIANCES including a GAS STOVE. The spacious floor plan of this home accommodates LARGE SCALE ENTERTAINING yet has WARM AND INTIMATE AREAS FOR EVERYDAY FAMILY LIFE. 2 good sized bedrooms on this level are perfect as kids rooms or for guests. And you can’t help but feel inspired as you work, study or create from home in the incredible CORNER OFFICE with a view, a 2nd gas fireplace and French doors. Imagine being able to step out onto the 10’x51’ deck to enjoy your coffee break along with the splendour of your surroundings. On the top floor you’ll find a PRIVATE AND LUXURIOUS OWNER’S RETREAT that encompasses the entire level. It’s flooded with natural light and includes a 3 pc ensuite as well as a huge walk in closet/dressing room. The WALK OUT BASEMENT is bright, sunny and open with a great sized recreation area as well as a large office that could easily be turned into a bedroom by adding a closet. A huge full bath and ample storage complete this level. Step outside to find the COZY AND WELCOMING STAMPED CONCRETE COVERED PATIO that is protected from the elements on 3 sides extending your patio season and perfectly framing your RIVER VALLEY VIEW. This is the perfect place to relax and unwind with family and friends over a morning coffee or evening glass of wine. A COZY GAZEBO AREA WITH NATURAL GAS FIRE-PIT provides yet another oasis in the INCREDIBLE OUTDOOR LIVING this home provides. Down a small slope is the ultimate surprise - a COZY AND RUSTIC 1 BEDROOM CABIN with an adorable front porch, KNOTTY PINE SHIPLAP interior, a KITCHENETTE, small bathroom and COZY ELECTRIC FIREPLACE. Your kids, grandkids and guests alike will fall in love with this SECLUDED LITTLE HIDE OUT. As you spend your days in the SERENE AND TRANQUIL surroundings where you can fish, canoe, explore the trails on foot or by ATV not to mention come face to face with local wildlife it will be hard to believe you are still an easy commute to Calgary, Carseland and Strathmore. It really is a rare opportunity to have the BEST OF BOTH WORLDS. (id:60626)
RE/MAX Key
54 Fardon Way
Ottawa, Ontario
Welcome to this impressive family home located on a quiet cul-de-sac in the highly desirable community of Hunt Club Park. This beautifully maintained Buckingham model by Richcraft Homes offers stunning curb appeal, elegant interior finishes, and thoughtful upgrades throughout- perfect for those seeking both comfort and quality. Step inside to discover a bright and spacious layout featuring hardwood flooring throughout the main and upper levels, complemented by ceramic tile in the foyer, kitchen, and laundry room. The remodelled gourmet kitchen is a chefs dream, showcasing superior cabinetry, granite countertops, and a functional design ideal for everyday living and entertaining. The main level is both stylish and practical, with generous living spaces and an elegant natural gas fireplace that adds warmth and ambiance.The staircase has been tastefully upgraded, leading to four well-appointed bedrooms and four fully renovated bathrooms, all designed with quality materials and finishes.Downstairs, enjoy a professionally finished basement- offering additional living space perfect for a home theatre, playroom, gym, or guest suite.This home is as efficient as it is beautiful. It features a high-efficiency furnace, air conditioning, and water heater, along with a hospital-grade central HEPA filter system and electronic air cleaner for superior air quality. Outside, the property is surrounded by professionally landscaped front and back yards, including a charming water feature that provides a peaceful outdoor retreat. Additional upgrades include high-quality vinyl windows throughout, and new garage doors with automatic openers. Pride of ownership is evident throughout this exceptional home. Don't miss your opportunity to live in one of Ottawas most welcoming and established neighbourhoods. Book your private showing today! (id:60626)
RE/MAX Hallmark Pilon Group Realty
124 - 127 Westmore Drive
Toronto, Ontario
Excellent Opportunity to own a profitable & well-established running business in High-density area of HWY 27 Finch Ave West Etobicoke, Easy access to all Major Highways and Public Transit. Property has both Drive-in and Truck Level Doors. Serving Customers for last 15 Years!!! Well Established Customers. Inventory value will be counted separately at cost. The Business involved with Grocery super Markets. (id:60626)
Century 21 Green Realty Inc.
802 2992 Glen Drive
Coquitlam, British Columbia
Seize this rare opportunity to own a 1018 sqft, 8th-floor Class "A" office space in the sold-out Diagram building, designed by Rositch Hemphill Architects and const r ucted by Cr essey. Located in Coquitlam's vibrant commercial hub on Glen Drive, this northwest corner unit offers stunning sunset and mountain v iews, ideal for small to medium businesses. With no comparable properties entering t he market soon, this unit represents a unique investmen t in a rapidly growing a rea. Act swiftly to secure your place in this prestigious development . Contact Savvi for more details or to schedule a viewing. (id:60626)
Stonehaus Realty Corp.
33 Southshore Estate Drive
Widewater, Alberta
Welcome to your dream home! This exquisite estate is a masterpiece of luxury and elegance, offering unparalleled comfort and sophistication. Nestled amidst hundreds of planted trees and perennials, this 12-bedroom, 10-bathroom residence sits on 3 acres and epitomizes refined living with flexible arrangements. The grandeur of this home is evident from the moment you step through the door. High-end finishes and thoughtful details abound, create a warm and inviting atmosphere throughout. The expansive floor plan includes two separate living areas, with a wheel chair accessible main floor, providing endless possibilities. Live in the main house and rent out the other side for additional income, or accommodate extended family with ease. Both living spaces feature multiple living areas, perfect for intimate family gatherings and large-scale entertaining. The gourmet kitchen in the main living area is a chef's delight, featuring top-of-the-line appliances, custom cabinetry, a spacious island and a butlers pantry with an additional stand alone fridge, freezer and dishwasher. A pass-through window makes clean up an ease when hosting friends and family around the custom built living room bar. Adjacent to the kitchen, the elegant sun room offers stunning views of the massive back yard and direct access to one of the two covered patios. The luxurious master suite is a private oasis, boasting a spa-like bathroom with a huge jetted tub, walk in closet and the most beautiful wrap around shower you've ever seen. Each additional bedroom is generously sized and beautifully appointed, ensuring comfort for all family members and guests. Additionally, the property boasts a massive attached shop, meticulously organized to be the ideal man cave, with a 12' o/h door, mezzanine and a third suite with it's own laundry, bathroom and kitchenette. Outside, the covered patios provide the perfect setting for al fresco dining and relaxation, surrounded by the natural beauty of the property. With 4 garages, over an acre of gravel with a pass-through driveway there is endless parking and storage around the property. This exceptional estate is more than just a home; it's a lifestyle. (id:60626)
Century 21 Northern Realty

