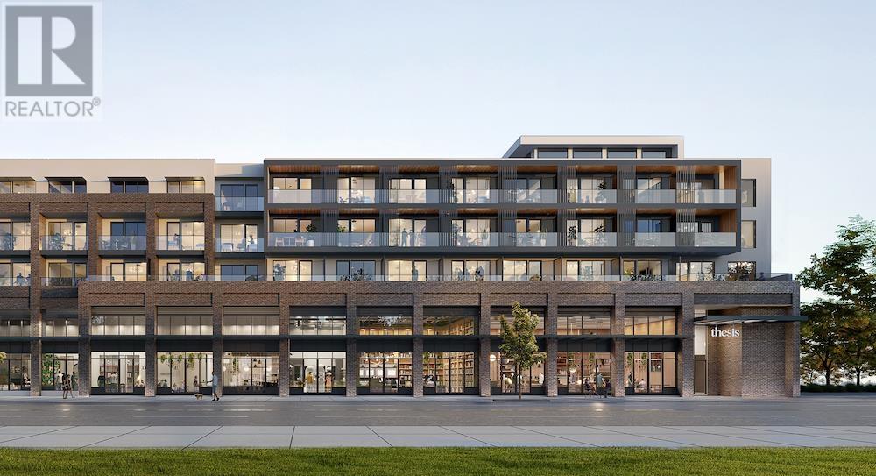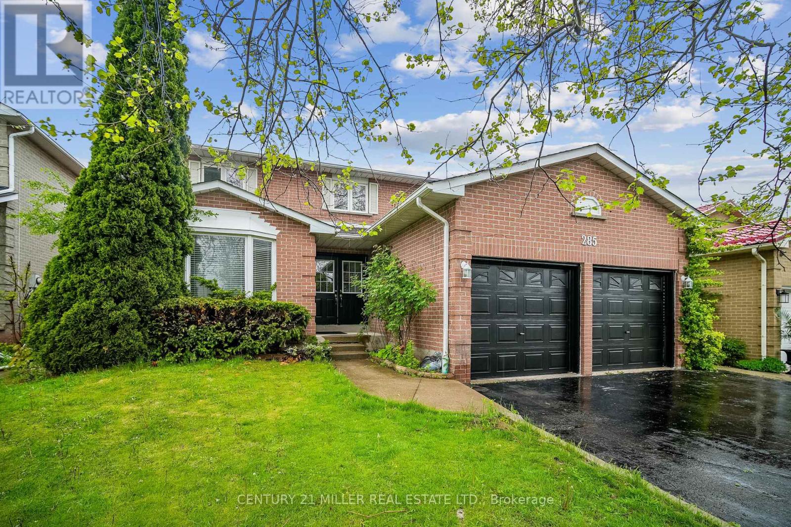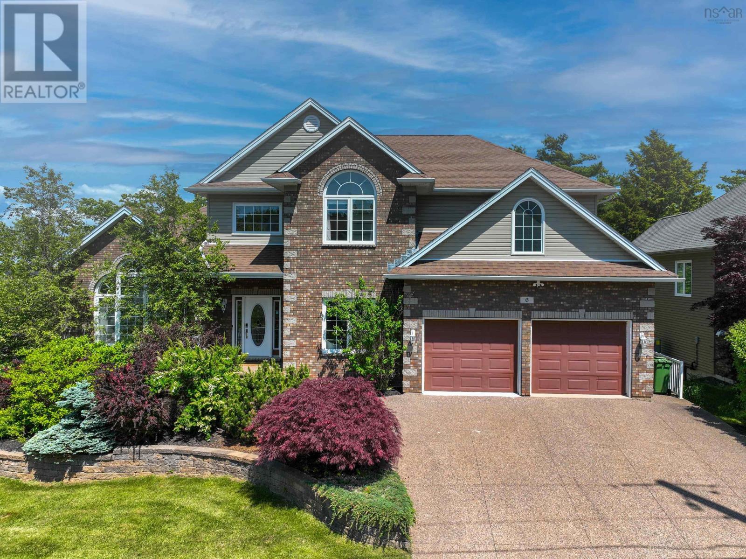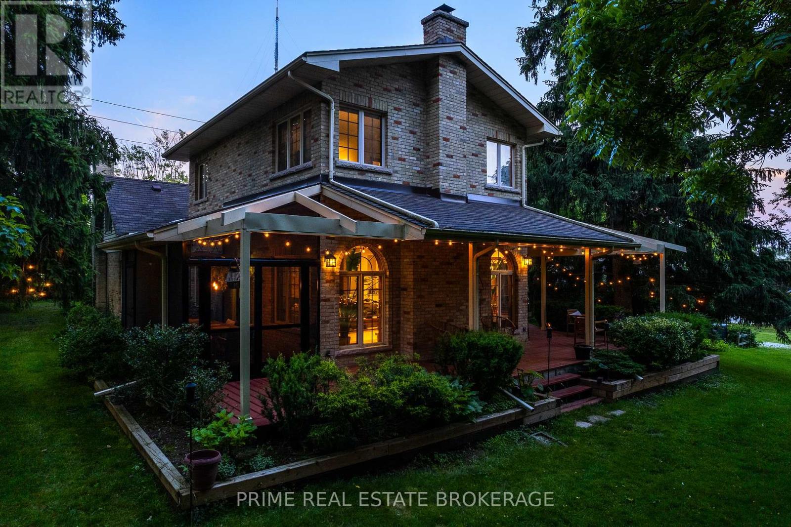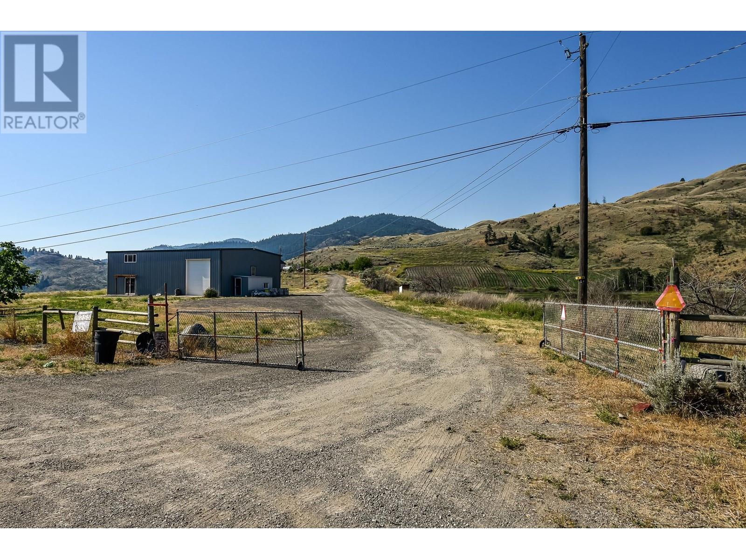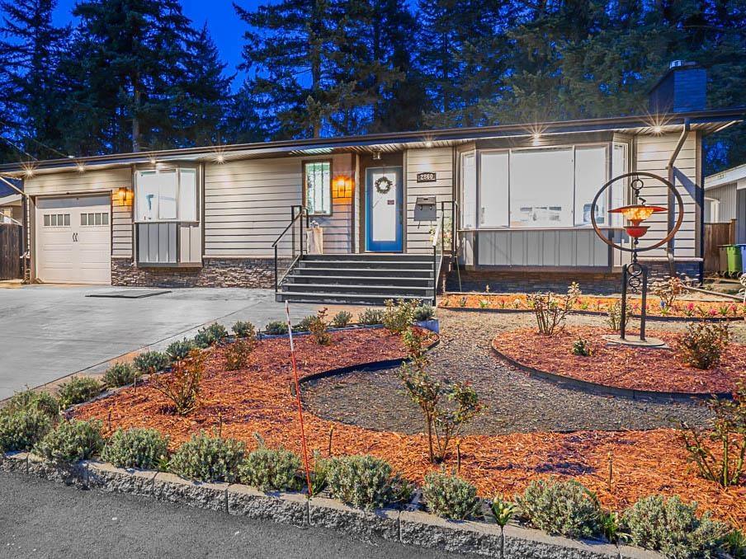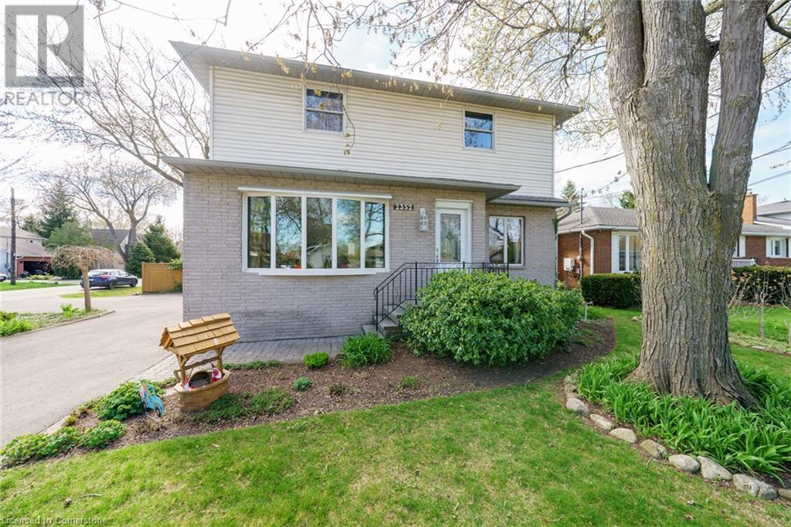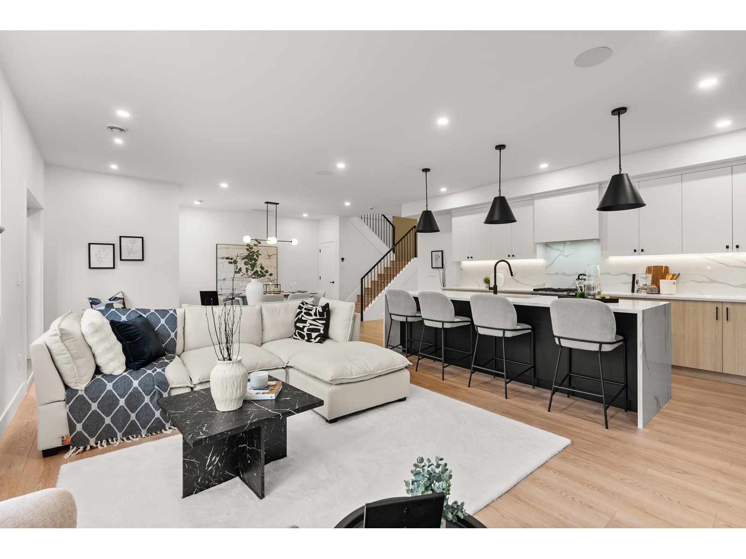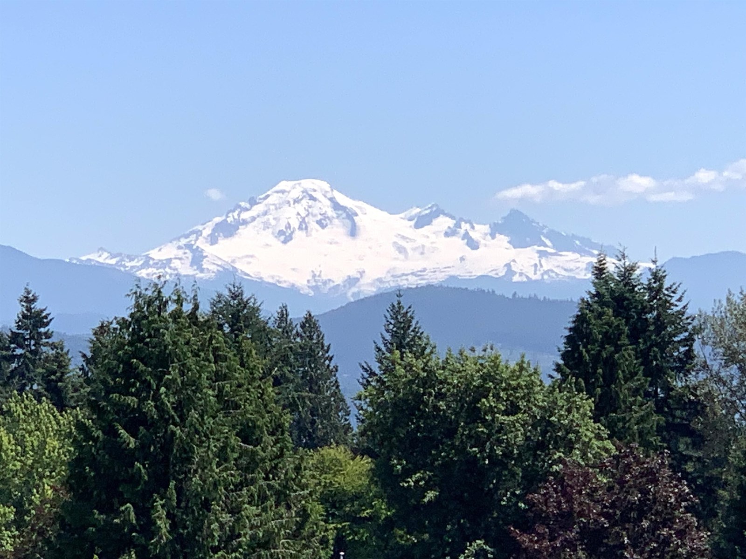104, 355 Centre Street Nw
Langdon, Alberta
RESTAURANT WITH ATTACHED LIVING QUARTERS - talk about CONVENIENCE; LIVE IN THE BACK OR RENT IT OUT - LOCATED IN THE GROWING TOWN OF LANGDON, this restaurant is in PRIME LOCATION; in the main plaza right on Centre Street (YOU CANNOT MISS IT) - Plaza has ample parking but you have 4 ASSIGNED PARKING STALLS - Just under 1900 SQFT of commercial space with most of the space being available for seating and customers; the remaining space comprises of the kitchen and washroom - In THE ATTACHED LIVING QUARTERS (1500+ SQFT LIVING SPACE), you will find a family room, dining, kitchen, 2 bedrooms, FULL bath and laundry! In addition to that, you also have your very own ATTACHED DOUBLE GARAGE. The living quarters also offers a well sized balcony that you can access from both the family room and master! Langdon is growing at quick pace with its new developments such as Bridges of Langdon and Painted Sky (the newest community comprising of APPROXIMATELY 266 ACRES OF LAND AND OVER 1100 SINGLE FAMILY HOMES) - This is your opportunity to build your brand in Langdon ***THIS UNIT IS SET UP PERFECTLY FOR YOU TO START YOUR OWN CULINARY DYNASTY*** (id:60626)
Real Broker
519 133 W 49th Avenue
Vancouver, British Columbia
Thesis by Alabaster, an award winning builder, in collaboration with Yamamoto Architecture & Studio Roslyn Design invites you to experience this 850 sqft 2 Bedroom & Den home. Built by Alabaster's in-house construction team. Italian made cabinetry from Inform Projects. Premium integrated appliances, built-in coffee bar & front entrance seating bench, 9ft high ceilings, and A/C. Conveniently located near Langara College, 49th-Langara SkyTrain, YMCA, Langara Golf Course, Oakridge Park, and future retail shops and services below. MOVE-IN EARLY 2026. See latest construction update here - https://alabastercloud.egnyte.com/dl/TDFQcgJh8HhJ (id:60626)
Sutton Group - 1st West Realty
308 Kitty Murray Lane
Ancaster, Ontario
Welcome to this beautiful 2-storey home located on a quiet, family-friendly street in the heart of Ancaster. Featuring 3 spacious bedrooms and 2.5 bathrooms, this home is perfect for modern family living. The open-concept main floor seamlessly connects the updated kitchen to the bright and inviting living room — ideal for entertaining. Step into your backyard oasis with an inground pool, perfect for cooling off on hot summer days or hosting unforgettable gatherings. Numerous updates offer peace of mind and contemporary comfort: rubber concrete around the pool (2022), pool liner (spring 2021), pool heater (2020), and pool pump (2019). The kitchen was beautifully upgraded in May 2018 with granite countertops, new cabinetry, stylish backsplash, and premium KitchenAid appliances, all appliances 2022. Additional improvements include the ensuite shower (October 2019), California shutters throughout (2020), and Samsung dryer (2013) & Washer (May 2025). This prime location is within walking distance to both public and Catholic elementary schools, the Ancaster Meadowlands shopping centre with restaurants, Costco, and a movie theatre. Easy access to Hwy 403 and the Lincoln M. Alexander Parkway makes commuting a breeze. Don’t miss this opportunity to own a stunning, move-in-ready home in one of Ancaster’s most sought-after neighbourhoods! (id:60626)
RE/MAX Escarpment Frank Realty
285 Mississaga Street
Oakville, Ontario
Experience modern living and versatile space in this beautifully renovated family home, ideally located in the heart of Bronte Village. Showcasing a stylish open-concept layout, the main level features hardwood flooring and pot lights throughout, with a bright combined living and dining area perfect for entertaining. A separate family room with a cozy fireplace flows into the updated white kitchen, which offers stainless steel appliances, quartz countertops, backsplash, and sliding doors leading to a fully fenced backyard with a stone patio ideal for relaxing or hosting outdoors. The main floor also includes a convenient powder room, laundry area, and a wood staircase to the upper level. Upstairs, you'll find four spacious bedrooms, including a primary retreat with a spa-inspired ensuite featuring double sinks and a large glass shower. A renovated 5-piece main bathroom serves the additional bedrooms. The fully finished basement apartment with a private entrance provides fantastic income potential or room for extended family. It includes a living/dining area, full kitchen, two bedrooms, and a 3-piece bathroom. This home also features a double door garage with inside entry and is ideally situated just a short walk from Bronte Villages boutique shops, restaurants, cafes, the Bronte heritage harbour, waterfront trails, and community events. Conveniently close to top-rated schools, parks, transit, Bronte GO Station, and QEW/403. (id:60626)
Century 21 Miller Real Estate Ltd.
6 Worthington Place
Bedford, Nova Scotia
Welcome to this exceptional executive home located in The Ravines. Perfectly positioned on a beautifully landscaped corner lot, this 6-bedroom, 4-bathroom residence backs onto a peaceful greenbelt with direct access to the Old Coach Road trail systemoffering both luxury and lifestyle in a highly desirable neighbourhood. The main level features 9-foot ceilings, crown moulding, hardwood and ceramic flooring, and expansive formal living and dining rooms with vaulted ceilings. A bright and spacious family room opens to the gourmet kitchen, ideal for entertaining and everyday living. The main floor also includes a private home office/den, a powder room, generous closet space, and access to a double car garage. Upstairs, hardwood continues throughout four large bedrooms, a 4-piece main bath, a convenient laundry room, and a luxurious primary suite overlooking the treed greenbelt. The primary includes a walk-in closet and spa-like 5-piece ensuite. The fully finished walkout basement offers exceptional versatility, featuring 2 additional bedrooms, a full bath, hobby/storage space, and a spacious recreation areaperfect for extended family or guests. With 9-foot ceilings and oversized windows, this level feels bright and inviting. Move-in ready and thoughtfully designed with quality finishes throughout, this remarkable home is ideal for families seeking space, comfort, and elegance in one of the areas most exclusive communities. (id:60626)
Royal LePage Atlantic
1499 Westdel Bourne Road
London South, Ontario
Set on an extraordinary 1.25-acre lot with no rear neighbours, this 19th-century gem offers the kind of privacy and space thats nearly impossible to find. With over 3,200 sq. ft. of thoughtfully designed living space, this home offers 4 generous bedrooms, 2 full bathrooms, and 2 additional half baths perfect for growing families or those who love to entertain. Inside, historic charm meets modern comfort with rich wood accents, exposed beams, elegant fireplaces, and an expansive family room bathed in natural light through west-facing windows. Step outside to your own private retreat, where a serene patio and sprawling backyard set the stage for morning coffee, summer barbecues, or simply soaking in the peaceful surroundings. Just minutes from schools, shopping, dining, and major routes, this one-of-a-kind property offers the rare blend of seclusion, character, and everyday convenience. **EXTRAS** Renovated powder room and primary ensuite, New flooring in the living room, New kitchen countertop, New furnace and AC installed in July 2024, Roof Updated in 2015 with 50-year shingles. (id:60626)
Prime Real Estate Brokerage
18255 3 Highway
Osoyoos, British Columbia
LIMITLESS POTENTIAL ON THIS UNIQUE 32+ ACRE HIGHWAY ACCESS PROPERTY. This property is 8 minutes west of Osoyoos in Kilpoola Estates, perched overlooking the renowned "" SPOTTED LAKE "", known for its mineral-rich waters with healing properties and park land on 2 sides. The best part of this property massive 40 x 60 WORKSHOP with soaring 18ft ceilings, equipped with a lift and floor anchors for frame pulling, with HIGHWAY ACCESS. The SHOP also includes a second-floor suite with 1 bedroom and 1 bath, and the main floor has potential for an OFFICE and a second bedroom. It is currently leased, and has it's own meter and septic field. The older PRIMARY HOME features 2 bedrooms on the main level, 1 bedroom and a summer kitchen downstairs, and a large 20 x 40 attached garage. Potential here for a basement suite where SHORT TERM VACATION RENTALS ARE ALLOWED. Two wells serve the property: one for domestic use and one with mineral water similar to spotted lake waters. The property also includes a portion of Confryd Lake. The land is fully fenced with ample room to expand your hobby farm with ground crops, fruit trees, or grape vines, especially on the large tiered section of the property on a gradient slope. This property has massive potential for Vacation rentals, Agriculture, Subdivision into THREE 10 acre parcels, a unique business centered around Spotted Lake and mineral waters... LET YOUR MIND WANDER AND DREAM OF POSSIBILITIES. (id:60626)
RE/MAX Realty Solutions
2860 Woodland Street
Abbotsford, British Columbia
Looking for the perfect getaway and dream home in one? This entertainer's paradise features an outdoor bar, oversized covered BBQ area, multiple patios, hot tub, playhouse, and a huge lawn-pool-ready! Nearly $200K in premium upgrades: metal roof, new vinyl floors, plush carpet, tankless hot water, air filtration, gas stove, new shades, new washer/dryer/fridge, Bosch dishwasher, and A/C. Expansive driveway with RV parking, all set on a quiet, beautifully maintained street. Move in and enjoy-everything's done! This lot is within the **SSMUH-1 LAND DESIGNATION** area in the proposed OCP, and meets all the minimum size and location requirements. A new build on this lot could have up to 4 dwelling units: for example, a duplex with each side having a legal suite. (id:60626)
RE/MAX Aldercenter Realty
2352 Brinell Avenue
Burlington, Ontario
Vacation Everyday. Splish, Splash.... Summer Oasis. Enjoy swimming in the on-ground pool surrounded by decking. Private, large patio area, lots of sun. Too cold to swim, jump into the Hot Tub. 2 large sheds, oversized 16' x 28' garage. Lovely gardens, fenced yard, circular drive with loads of parking available. Pool has inline chlorine feed and solar blanket with roller. Timer on the pump motor. This 2 storey, 4 bedroom home is on a generous corner lot (62'x120') Shingles 2017. Gutters replaced with Alurex 5 to keep leaves out. Large Principle bedroom with 3 pc ensuite. Main floor laundry, 4 pc bath on the main level. Separate dining room, den and large living room. Addition was done in 1986. Kitchen is bright with an oversized island and stainless appliances. Lower level has a rec room for the kids, 2 separate rooms with endless possibilities, storage and a workshop. Located close to the highway for easy commuting. Shopping, schools nearby. (id:60626)
RE/MAX Escarpment Realty Inc.
11101 72a Avenue
Delta, British Columbia
Upgraded & Move In Ready! North Delta basement home in desirable Royal York neighborhood! Main floor renovation in the amount of $100,000 in 2019 including complete new open concept kitchen, stainless appliances w/gas range, granite countertops, hand scraped hardwood flooring, high efficiency furnace, water tank, roof, sundeck, vinyl windows, paint/crown moldings. The basement offers great options for potential to add a suite with wet bar & separate entrance already in place. Extra deep garage, carport & loads of storage space in the attached shed & under the large sundeck. Large fenced backyard for the kids or pets to play, lots of off street parking all within walking distance to Chalmers Elementary/Park, Burnsview Secondary, Burns Bog, Delta Nature Reserve, shopping & commuter routes! (id:60626)
RE/MAX Performance Realty
72 16358 90 Avenue
Surrey, British Columbia
5 bed + flex END townhouse (C3 Plan) with all of the bells and whistles of a detached home! Fenced yard, dbl garage, low strata fees. Onyx & Ivory: Set in a prestigious neighbourhood, surrounded by greenery. High-end finishes incl: European appliances, gas stove, large island w/ waterfall, quartz counters/backsplash, LED pot lights, designer light fixtures & e-poxy in garage. Bed + bath in bsmt. Flex on main flr. Open kitchen/living/dining & powder room + balcony on 2nd level. Upstairs you have 4 beds, 2 baths, incl a stunning ensuite w/ duel sinks, walk-in-closet + side-by-side laundry. Wide-plank oak laminate throughout, forced air heating, hot water on demand + central A/C & millwork incl. Est. Completion is early 2026. Photos are of A2 plan. SHOW HOME OPEN DAILY 12-5PM (except Fridays). PHASE 2 NOW SELLING! (id:60626)
Oakwyn Realty Ltd.
32424 W Bobcat Drive
Mission, British Columbia
OPEN HOUSE SAT JULY 5TH 2:00-3:30 Stunning Rancher with Suite and Spectacular Valley Views! Beautifully updated rancher nestled on a quiet, family-friendly street-directly across from a serene park and boasting sweeping 180-degree views of the valley. This exceptional home offers the perfect blend of style, comfort, and functionality, with a fully finished 2-bedroom, 2-bathroom basement suite-ideal for extended family or rental income. The main floor showcases over $120,000 in high-end upgrades, beginning with a brand-new Heart of Home kitchen featuring elegant cabinetry with grey shadow effect inlays, gleaming quartz countertops, and premium stainless steel appliances. Stylish new flooring flows throughout the spacious 3-bedroom, 2-bathroom main level, while large windows flood the home with natural light and showcase the breathtaking vistas. Comfort is guaranteed year-round with central air conditioning and a new roof providing peace of mind for years to come. Don't miss this rare opportunity, call today! (id:60626)
Homelife Advantage Realty (Central Valley) Ltd.


