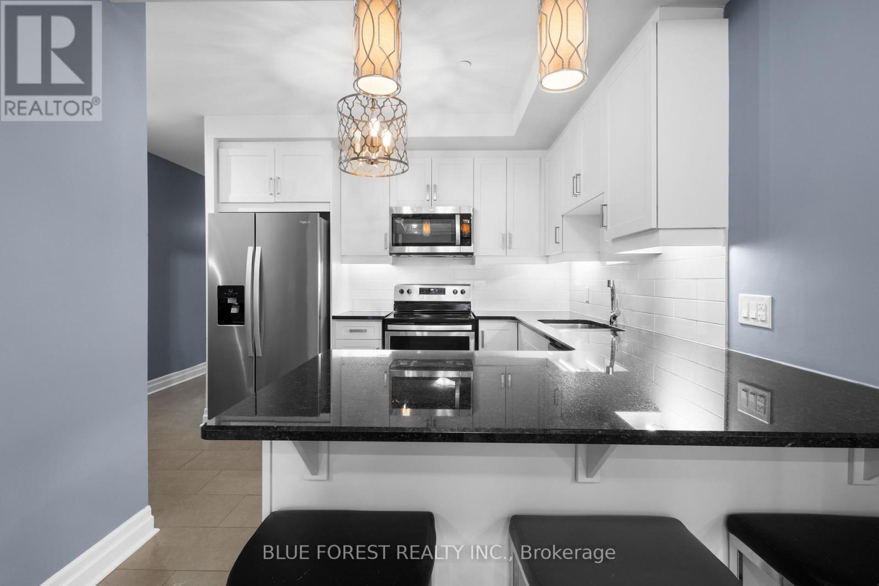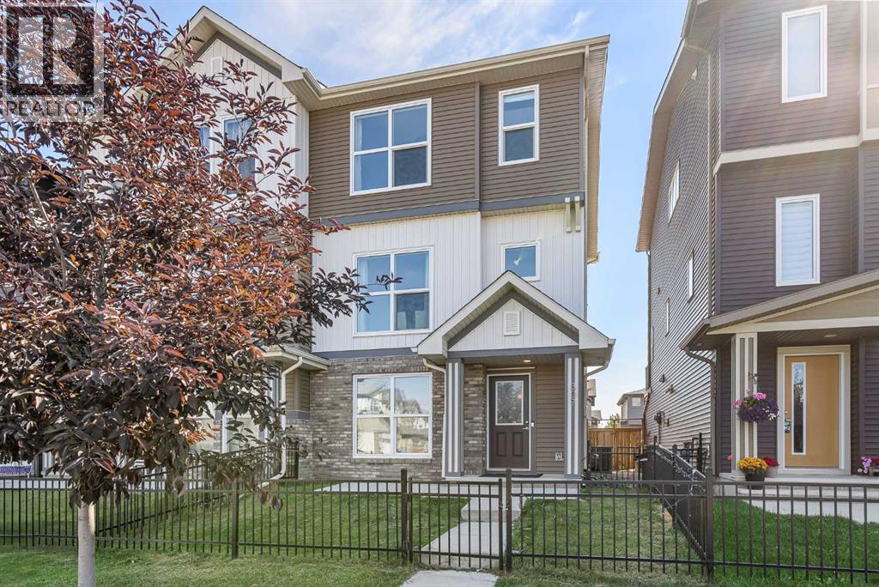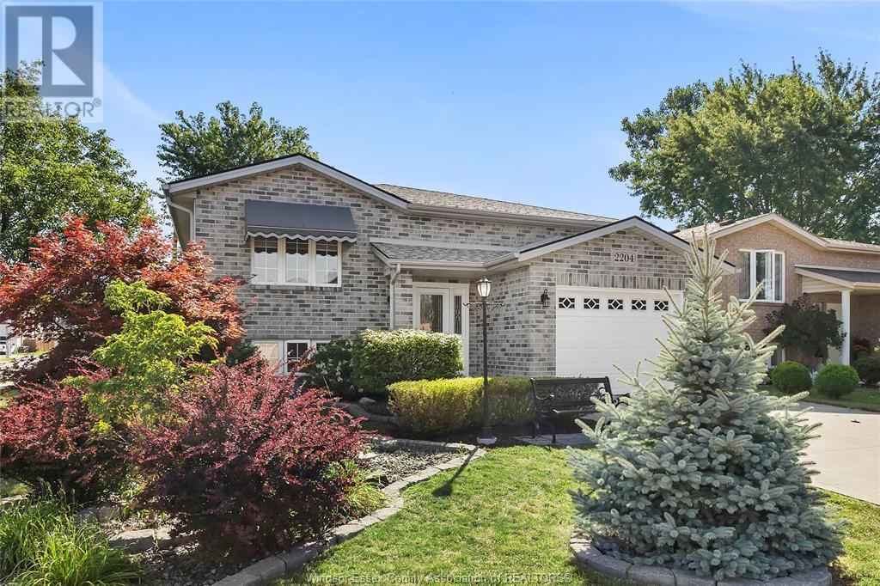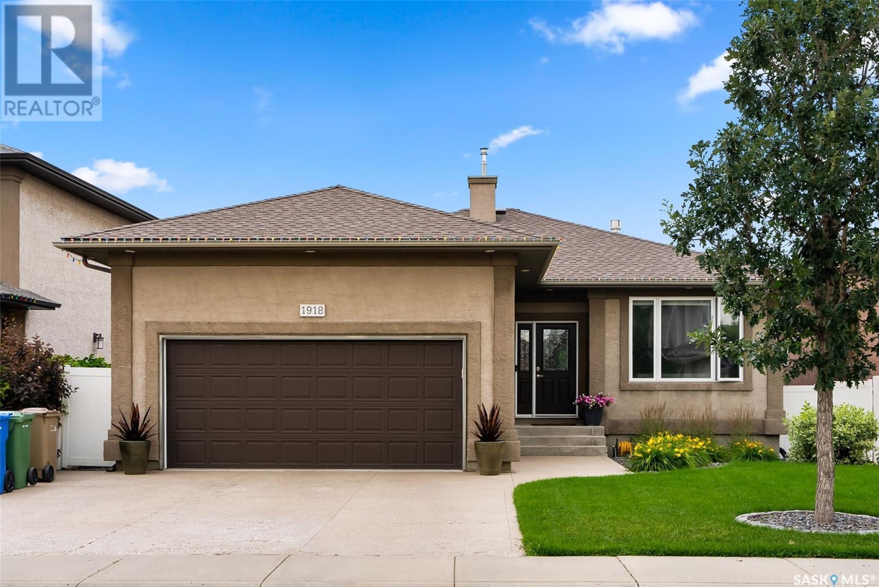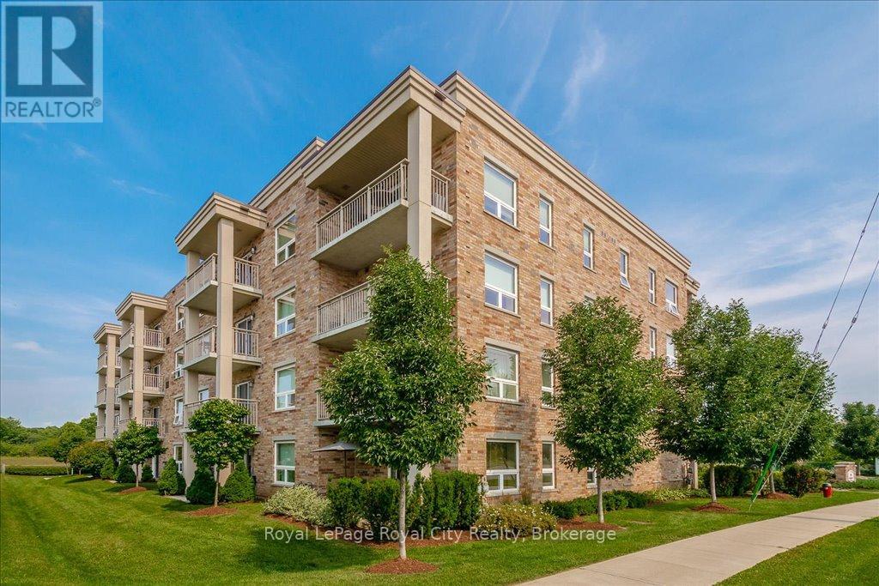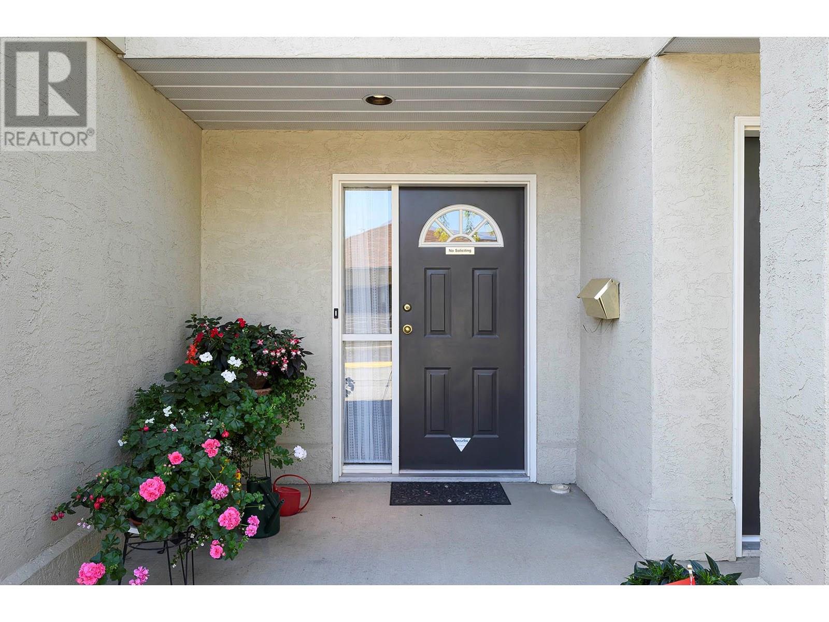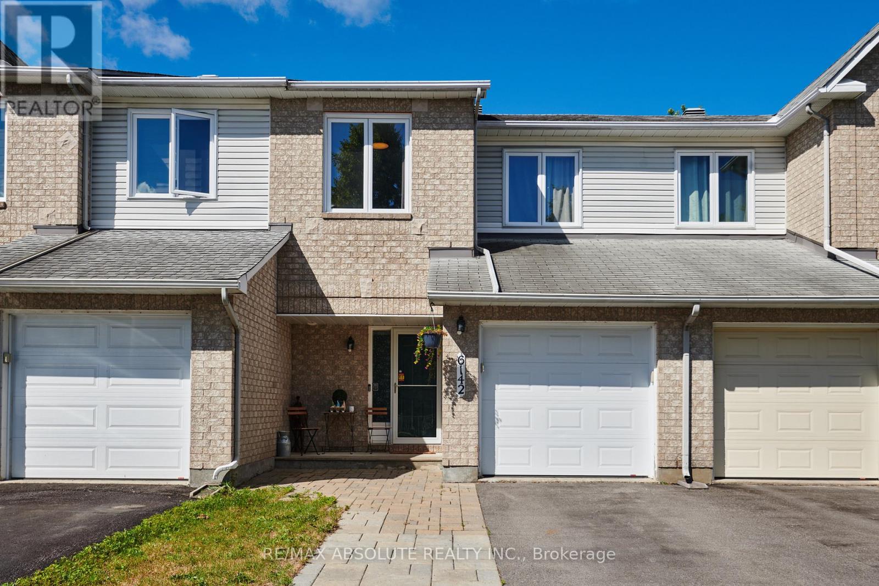1508 - 505 Talbot Street
London East, Ontario
If you are looking for a luxurious and convenient unit in desirable downtown London - you are looking for AZURE. This modern 2-bed + den, 2-bath and in-suite laundry unit provides everything you need from your busy day-to-day, to relaxing weekends. As soon as you walk into the unit, you're immediately welcomed with beauty, by the modern finishes, city's view, and well thought-out floor plan. With a state of the art gym, golf simulator, and multiple common areas throughout the building PLUS a coffee shop just right underneath you, this is a home you can be proud of and happy to host your guests! Being on the 15th floor means enjoying the beautiful views as you look over the forest city, either through your grand windows or while relaxing on your balcony. (id:60626)
Blue Forest Realty Inc.
307 Walgrove Boulevard Se
Calgary, Alberta
Welcome to this stunning 3-storey semi-detached home offering nearly 1,850 sqft of thoughtfully designed living space in the highly sought-after community of Walden, SE Calgary. Boasting 3 bedrooms, 2.5 bathrooms, a north facing front yard and patio, an incredible 6 parking spots with rear attached garage, and a spacious balcony facing south, with NO condo fees and NO HOA, this home is a dream come true for families and anyone needing extra vehicle space. The main floor features a versatile den—perfect for a home office—along with a huge storage room that can be used as gym or another home office, accessed from the garage, and a convenient double car attached garage. Extra-long drive way allow 4 more cars to be parked. On the second level, you'll be greeted by a bright and modern open-concept kitchen, complete with a sleek island, ample cabinets, a spacious pantry, upgraded gas range, built-in microwave, upgraded stainless steel appliances, and upgraded pot lights. The adjacent living area is filled with natural light, thanks to its large south-facing windows, and opens onto a sunny balcony with a gas line for your BBQ. On the opposite side, the dining area features massive north-facing windows that overlook a quiet street, offering tranquil views of lush, green, open landscapes. The third level hosts the expansive primary bedroom with a picturesque window, a walk-in closet, and a private 4-piece ensuite. Two additional bedrooms, a second 4-piece bathroom, and a laundry area complete this level, providing comfort and convenience for the whole family. Outside, the front yard is fenced and landscaped, with a concrete patio perfect for enjoying warm summer evenings. In the back, you’ll find a huge south facing balcony on the main floor along with a massive concrete driveway with room for four more vehicles, making this home ideal for families with multiple cars or a larger vehicle like a truck / RV / Trailer. Additional perks include central air conditioning, a ne arby children’s park and playgrounds, and close proximity to shopping, recreational centers, hospitals, bus stop, and the Bow River. With quick access to Macleod Trail, commuting into the city is a breeze. Don't miss out on this fantastic home in Walden—book your showing today! (id:60626)
RE/MAX Complete Realty
30 Lana Circle
Wasaga Beach, Ontario
Stunning new executive townhome in East Wasaga Beach! Welcome to 11 Lana Circle, offering nearly 1,800 sq. ft. of beautifully finished living space across 3 levels. This 3-bedroom, 4-bath home combines modern luxury with everyday functionality perfect for families or professionals. Enjoy a bright open-concept main floor with 9 ft ceilings, oversized windows, and 8 ft sliding doors to a spacious deck. The gourmet kitchen features tall cabinetry, a 10 ft breakfast counter, dinette area, and a dedicated office nook ideal for working from home. Lower level includes a versatile family room with walkout to backyard and convenient powder room. The primary suite boasts a 4-pc ensuite and large walk-in closet. Two additional bedrooms, upper-level laundry, and generous linen storage complete the home. Back patio w/unobstructed views, Tarion Warranty, Never lived in, high efficient gas furnace, great east end for commute, near shops/professional/medical offices, neighborhood golf course, playgrounds, visitor parking, lovely streetscape/curb appealOne Of The Most Desirable Location In Wasaga Beach With Steps To Large Future Park and Short Drive To Downtown District Where Offers Plenty Of Shops, Foods And Fun! (id:60626)
Homelife/miracle Realty Ltd
59 Nicholas Street
Quinte West, Ontario
All home, no honey-do list. Set on a generous corner lot in one of Trenton's most established neighbourhoods, this 4-bedroom, 2-bath bungalow is move-in ready with all the big updates already taken care of. Notable upgrades include a newer steel roof (2015), owned gas furnace and rented hot water tank (2024), and a 200-amp electrical panel (2017). The finished basement offers flexible living space, and the attached double garage, with both backyard and interior access, adds everyday convenience. The large open-concept kitchen and dining area is ideal for hosting or everyday family life. Both bathrooms have been fully renovated with modern finishes, and new flooring, lighting, and fresh paint brighten the home throughout. Two sheds, a gas BBQ with hookup, and newer (2020) appliances, including fridge, stove, dishwasher, washer, and dryer, are all included. Professionally cleaned, vacant, and available for a flexible closing, this home allows you skip the projects and simply make it your own. (id:60626)
Century 21 Lanthorn Real Estate Ltd.
2204 Mckay Avenue
Windsor, Ontario
Welcome to 2204 McKay! Located in the desirable South Windsor area, this beautifully maintained raised ranch sits on a large corner lot with a private yard and covered patio. Featuring 3 bedrooms, 1 bath, and a finished lower level with added living space and laundry, this home is perfect for families or first-time buyers. Steps from top schools, shopping, and amenities — don’t miss this South Windsor gem! (id:60626)
Deerbrook Realty Inc.
1918 Dunnison Crescent E
Regina, Saskatchewan
Welcome to 1918 Dunnison Crescent in the desirable area of Gardiner Park. This 1,313 sq ft bungalow is the perfect family home, meticulously kept and with many recent upgrades. Upon entry the spacious foyer leads to the direct entry to the heated double garage with mezzanine storage and opens to the large living room with a 3 sided gas fireplace on a beautiful feature wall separating the living room and kitchen. The kitchen features stainless steel appliances, tile backsplash, newly installed quartz countertops and an island for extra prep space and a corner pantry. The spacious dining area has a garden door leading to the fully finished and fenced backyard that was professionally landscaped including a putting green, a recently installed 2 tier maintenance free deck with glass railings, a shed, hot tub with privacy fence and PVC fencing. Back inside we have 3 bedrooms up, the primary is a good size with a walk in closet, laundry chute and 3 piece ensuite with a newly installed shower, quartz counter and toilet. The family bathroom completes this floor. Downstairs we have a rec room with a bar area, 2 more bedrooms - 1 with a huge walk in closet, a 3 piece bathroom and a huge mechanical room that houses the laundry, winter coat closet and a sink. This home is an absolute pleasure to show! Upgrades: New shingles Sept 2023, New furnace June 2024, New quartz countertops kitchen and all bathrooms 2023, 3 new high efficient toilets 2023, 2 new Maax shower stalls 2024, Exterior maintenance free deck and glass rail and landscaping 2022, Freshly repainted 2022, Heated garage and mezzanine storage, New carpet in basement 2022 (id:60626)
Century 21 Dome Realty Inc.
474 Talbot Street W
Aylmer, Ontario
A terrific shop for the hobbyist and a beautiful home, too! Located in the town of Aylmer, ON, this charming, deceptively large, 3 bedroom home has loads of character, while still allowing you to enjoy the convenience of modern updates. Entering through pocket doors into the light filled living room, you are sure to feel this is home. Looking from the living room through the centre room and dining room, you get a feel for how spacious the home really is. From the airy ceiling height, to the original hardwood floors in the centre room and dining room, there is so much to love. The original fireplace in the centre room, although no longer functioning, adds original character. The updated kitchen, complete with coffee bar, gives you ample room to create those special meals. Then comes a surprise! From the kitchen is a set of stairs leading to the huge, attic area, complete with loads of head room. This area is just waiting to be developed! The full basement is also totally functional, with good height, loads of storage area, and a door leading to the fully fenced, private backyard. The home is made complete by every hobbyists dream, a newer 24x24 ft. shop! The shop has hydro, water, and in-floor heating, which the current owners cleverly switch over to heat the pool during the summer. The plumbing in the shop is ready for sewer connection, so you can install facilities as you need. Also, for your pleasure, there is a covered deck, an above ground pool, and a lovely vine covered seating area for you to enjoy. If you need loads of parking, you have that, too! The long, double wide driveway provides loads of parking space. Updates include fresh paint, furnace replaced 6 years ago, roof re-shingled 5 years ago, pool liner new 3 years ago, hydro updates, and many replacement windows. Conveniently located close to schools, churches, shopping, and community complex. Easy commute to St. Thomas, London, Ingersoll, or Tillsonburg. (id:60626)
Elgin Realty Limited
354 Lakeland Crescent
Brock, Ontario
This raised bungalow in Beavertons family-friendly Township of Brock is full of potential! Set on a generous corner lot, it offers 3+1 bedrooms and 1 bathroom-an ideal layout for growing families or savvy investors. Recent updates include a new furnace, electrical breaker panel, and roof, providing added comfort and peace of mind. The partially finished basement features impressive ceiling height and ample space for customization. Outside, the large backyard stands out with three separate sheds and a partially enclosed porch, perfect for storage or outdoor relaxation. Conveniently located near schools, shopping, and local amenities, this home is a fantastic opportunity to make your own! (id:60626)
Exp Realty
406 - 901 Paisley Road
Guelph, Ontario
Welcome to Gramercy Park. This spacious west end TOP FLOOR 2 bedroom condo with TWO PARKING SPACES is one you will definitely want to take a look at. A great layout with over 1100 square feet of very livable space! Quality finishes. Covered balcony. A quiet, well built complex in a great walkable location close to all the amenities you need. Flexible closing. (id:60626)
Royal LePage Royal City Realty
1580 Springhill Drive Unit# 18
Kamloops, British Columbia
Welcome to 18-1580 Springhill Drive, a beautifully maintained townhome in the sought-after BonaVista complex, located in the heart of Sahali. This basement entry home offers a smart layout with over 1,300 sq. ft. of comfortable living space, including two spacious bedrooms and three bathrooms. The large primary bedroom features a full ensuite and ample closet space, while the second bedroom also has access to the main floor, full bath—perfect for guests or shared living. The main level is bright and inviting, with an open-concept living and dining area that flows out to a peaceful, private backyard—an ideal retreat for morning coffee or evening relaxation. The kitchen is well laid out with plenty of cabinetry and natural light. The lower level includes a welcoming foyer, laundry, and access to the double garage, offering secure parking and extra storage. Recent mechanical upgrades include a new furnace, hot water tank, and central air conditioning—all installed in 2020 for added comfort and efficiency. Set in a quiet, well-managed complex just minutes from shopping, schools, TRU, and transit, this home delivers convenience, style, and a serene setting in one of Kamloops’ most desirable neighbourhoods. (id:60626)
RE/MAX Real Estate (Kamloops)
6142 Arbourwood Drive
Ottawa, Ontario
Welcome to your dream home in the heart of highly sought-after Chapel Hill! Tucked away on a quiet, family-friendly street with no rear neighbours, this beautifully updated 3-bedroom, 3-bathroom freehold townhome offers the perfect balance of style, space, and functionality for modern living. The sun-filled main floor welcomes you with gleaming hardwood and tile flooring, a spacious, open-concept layout with a powder room, large dining area ideal for entertaining, a cozy family room, and a bright kitchen with tons of natural light along with a breakfast nook, perfect for casual meals or coffee with a view. Upstairs, you'll find three generous bedrooms, including a spacious primary retreat with a walk-in closet and a private 4-piece ensuite, plus another full bathroom for the rest of the family. The finished basement offers a dedicated laundry area and plenty of storage as well as a versatile secondary family room, perfect for an additional bedroom, home office, playroom, gym, or media lounge. Step outside to your fully fenced backyard with a large deck, perfect for summer BBQs or quiet evenings outdoors. A new direct gas BBQ hookup (2023) makes outdoor cooking a breeze! Additional highlights include a brand-new A/C unit (2023), attached garage, and an extra-wide interlock driveway that accommodates multiple vehicles with ease, new carpet (2020), refinished stair railings (2021), pressure treated deck (2021), Kitchen update (2021), garage door opener (2020), newer vinyl windows. Located minutes from parks, top-rated schools, shopping, and public transit, this move-in ready townhome is a rare find in one of Orléans' most desirable neighbourhoods. This home has been well cared for. Don't miss out ! Schedule your showing today! (id:60626)
RE/MAX Absolute Realty Inc.
2408 108 W Cordova Street
Vancouver, British Columbia
Welcome to urban living at its finest in the heart of Downtown Vancouver! This 1 bed, 1 bath condo offers modern comfort with a thoughtfully designed layout and upscale finishes throughout. Enjoy floor-to-ceiling aluminum windows, a striking glass feature wall, double-glazed windows, & large sliding doors to the bedroom for maximum light & space. The sleek kitchen features stainless steel appliances & polished stone slab countertops. Building amenities include a club house, exercise centre, recreation room, and swirl pool/hot tub. Located just blocks from Waterfront SkyTrain Station, with shopping, restaurants, and cultural attractions right outside your door. Take in stunning views of Inner Harbour and the North Shore Mountains, and embrace the best of downtown living. Open House Sat (Aug 2nd) 12:30-2:30PM & Sun (Aug 3rd) 3-5PM (id:60626)
RE/MAX City Realty

