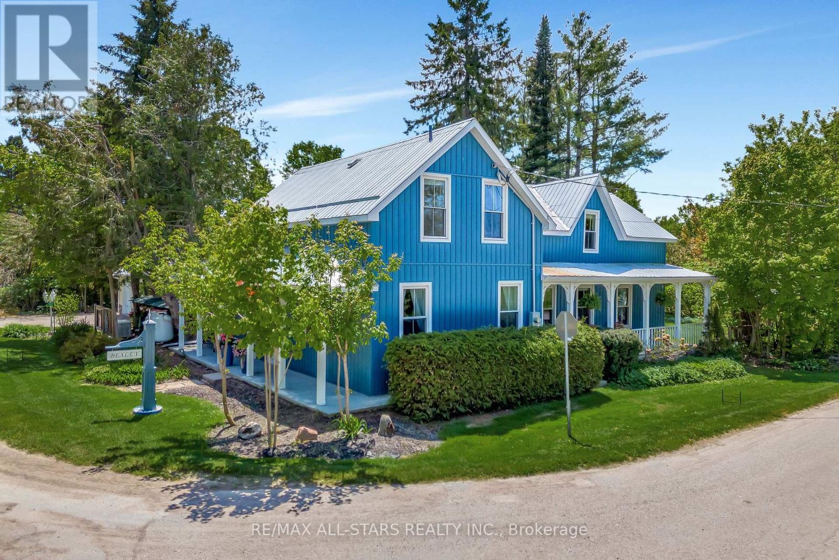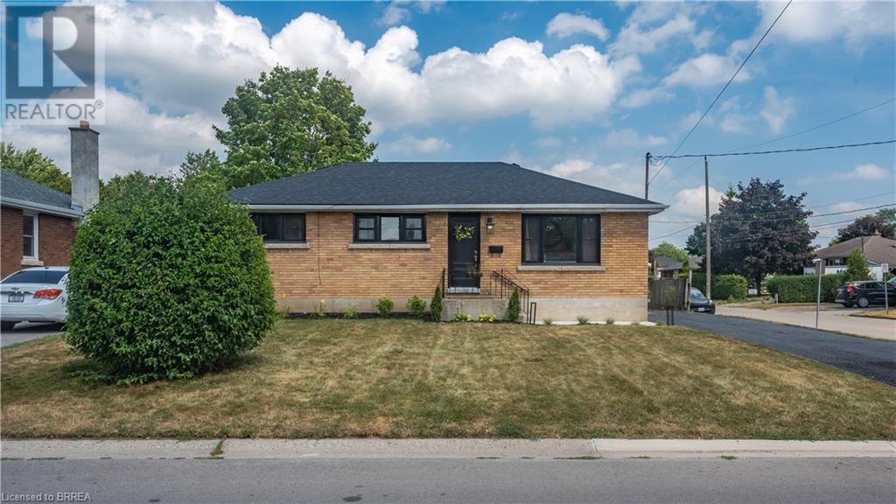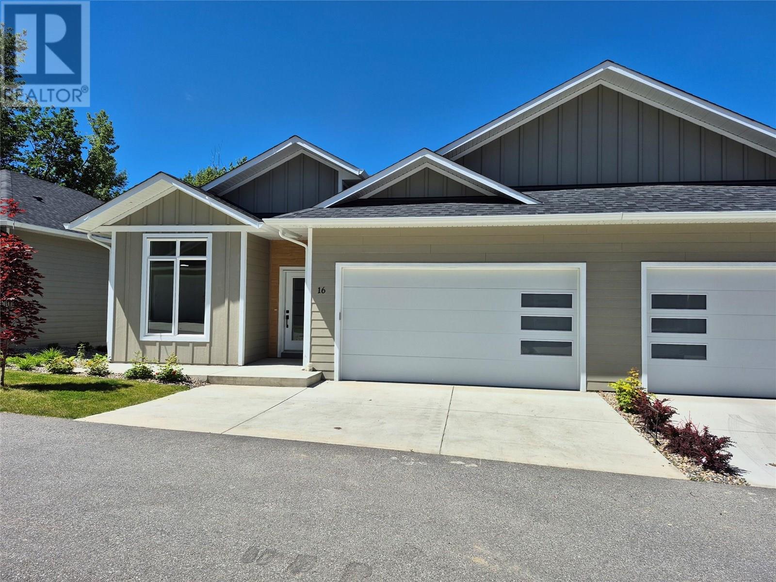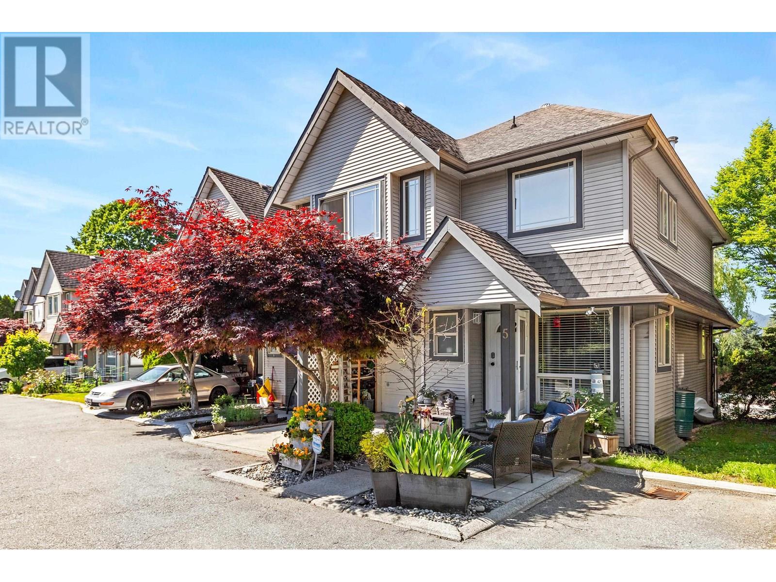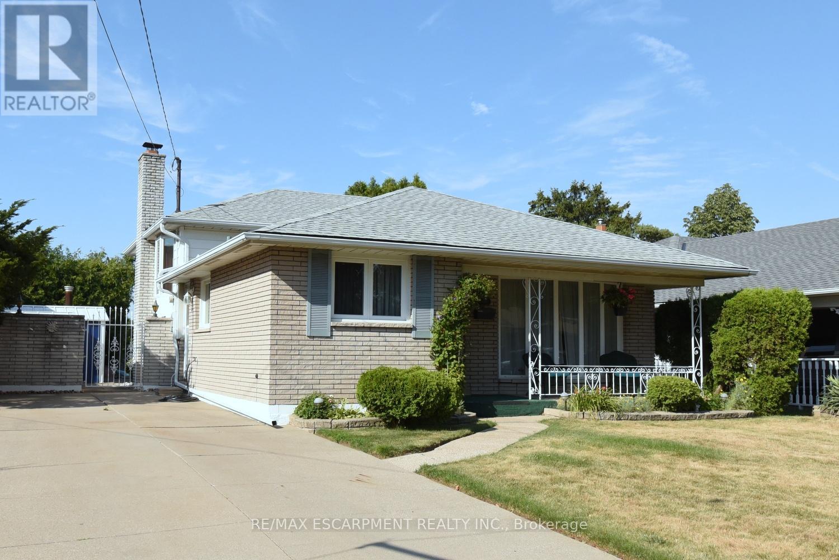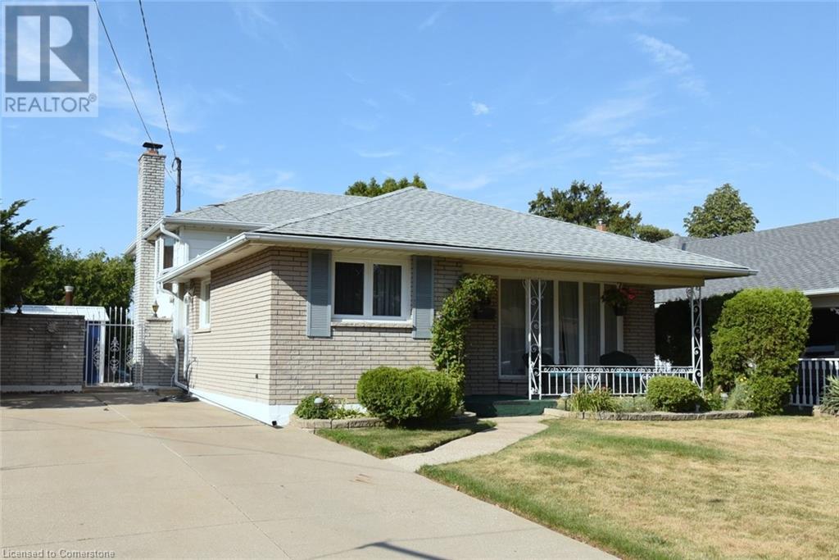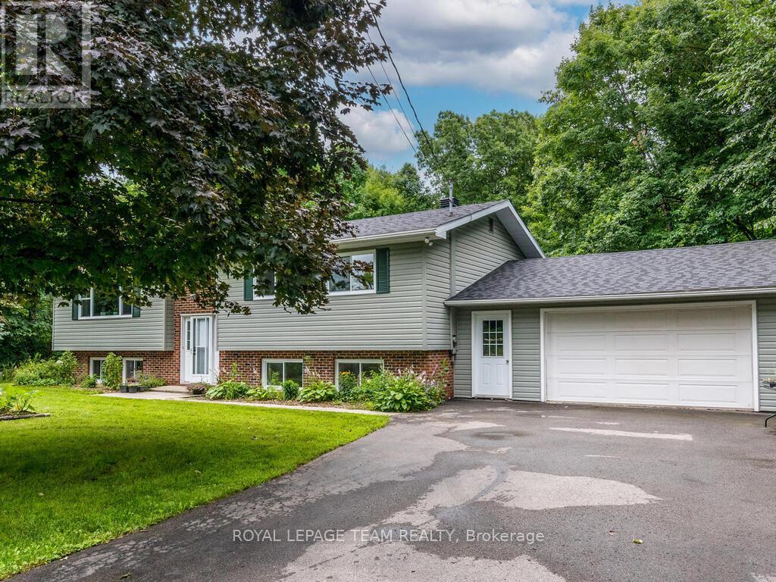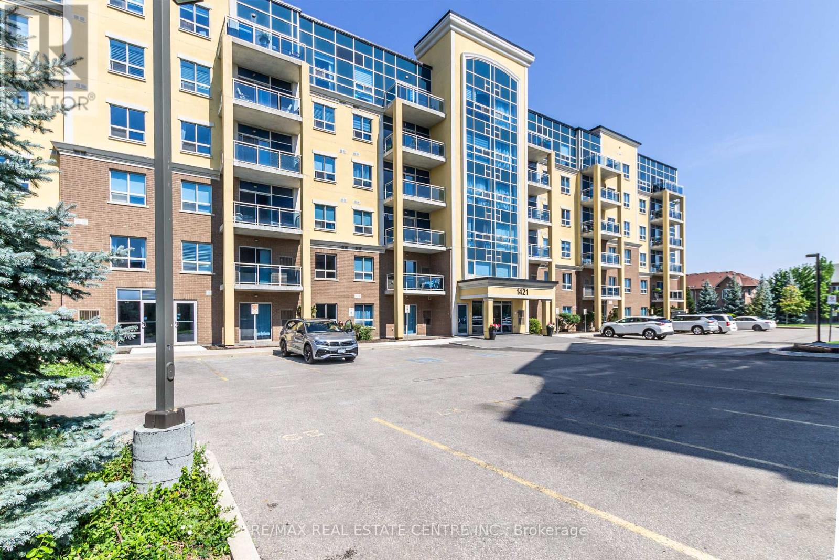1408 902 Spadina Crescent E
Saskatoon, Saskatchewan
Welcome to The Riverfront. Inside this 1368 sq ft 2 bedroom, 2 bath, 14th floor unit you are welcomed to the picturesque views of the South Saskatchewan River, University Bridge and an abundance of natural lighting throughout. Beautiful Maple kitchen with quartz countertops, herringbone tile backsplash, under cabinet lighting, wall pantry with roll outs, stainless steel appliances, garburator, peninsula with seating and recessed lighting. Enjoy your dining room with the beautiful river scenery. Large living room with recessed lighting, large windows and garden door to wrap around deck with glass panels and natural gas bbq hook ups. Primary bedroom with oversized walk-in closet with custom organizers, a 3 piece en-suite with quartz dual vanity with ample counter space, 5 ft shower with seat, body jets and glass sliding doors, custom built in linen cabinets for extra storage, separate toilet. 2nd bedroom with double closet, a 4 piece bath with quartz countertop and a jetted tub, in-suite laundry with stackable washer & dryer (2022), cabinets and counter space. This unit has been recently renovated and professionally decorated by Atmosphere Interior Design from top to bottom (2022), it features upgraded light fixtures, paint, flooring, doors and hardware. This unit also features its own controlled central air and furnace, central vac with attachments, custom blinds throughout, 2 side by side underground parking stalls (15 & 16) and 1 large storage unit (16). The Riverfront complex features an abundance of security from the front door to the parkade. On the 4th floor- 2 guest suites, recreation/amenities room, exercise room with washrooms, garbage access on each floor. (id:60626)
Derrick Stretch Realty Inc.
397 County 41 Road
Kawartha Lakes, Ontario
Discover the perfect blend of luxury and country living in this stunning century home located in the charming hamlet of Bexley. Boasting nearly 2,600 sq ft of thoughtfully upgraded and meticulously maintained living space, this home is an absolute showstopper. Step inside to find a spacious main floor offering the ideal layout for modern living and entertaining. The large, beautifully appointed kitchen features a central island perfect for culinary creations and gathering with loved ones. Adjacent, the formal dining room and cozy living room with a propane stove provide spaces for both relaxation and hosting guests. A separate family room adds versatility, while the charming 3-season sunroom offers serene garden views, inviting you to unwind. Completing the main floor are a convenient laundry room and a practical mudroom. Upstairs, the second level continues to impress with four generously sized bedrooms, a versatile loft space perfect for a games room or additional family area, and a beautifully updated bathroom. Throughout the home, custom details such as wainscoting, crown moulding, built-in shelving, and elegant French Doors create an unparalleled atmosphere of timeless elegance. Outside, enjoy the peaceful country ambiance from the verandas and patios at both the front and back of the house. The detached two-car garage, complete with a heated workshop, provides ample space for projects and storage. And don't forget the 14kw Generac generator to keep you powered up when needed. Situated on a picturesque half-acre lot, the manicured gardens and lush surroundings make this property truly special. Experience luxurious country living at its finest in this remarkable home-you truly have to see it to believe it! (id:60626)
RE/MAX All-Stars Realty Inc.
37 Rowanwood Avenue
Brantford, Ontario
Introducing this beautifully renovated 3+2 bedroom, 2-bath home that offers an ideal blend of comfort and functionality. The main floor features three generous bedrooms, a well-appointed bathroom, a cozy living room with an electric fireplace, and a bright eat-in kitchen perfect for family meals and gatherings. Head downstairs to discover a fantastic rec room that’s designed for entertainment and relaxation. This space includes a wet bar for serving refreshments, making it perfect for hosting friends and family. You'll also find a large bedroom, a convenient bathroom, and a second bedroom space that’s ideal for remote work or study. The home is finished with quality vinyl flooring throughout, ensuring a modern, carpet-free environment that is easy to maintain. The spacious yard offers plenty of outdoor opportunities, while the private driveway adds convenience and ample parking. This move-in-ready home is perfect for families or anyone looking for a versatile living space. Don't miss out on the chance to make this wonderful property your own—schedule your viewing today! (id:60626)
Realty Advisors & Co.
231 20 Street Ne Unit# 2
Salmon Arm, British Columbia
If you have been looking for that upscale strata development, look no further! This 2800 sqft rancher with walk-out basement will not disappoint! The development, Creekside Estates, will consist of 19 homes, 8 duplex style and 3 stand alone ranchers. The basement homes will be 2830 sqft with extra large double car garages and rancher without basements will be 1415 sqft. The complex is built in a beautiful quiet setting surrounded by loads of green space, a natural creek and pond. We have ranchers with 2 bedrooms, 2 bathrooms or basement homes with 4 bedrooms and 3 bathrooms. Large open concept living, huge gourmet kitchens with massive 12 foot long islands, quartz counters, 10 ft. ceilings, extra large windows, large master bedrooms with 5 piece master bathrooms and walk-in closet. A/C included and fully landscaped. The developer, Uptown Ventures is well known in Salmon Arm for high standards and quality of work! Don't miss out, call today for all the information. Pictures are from a similar home. (id:60626)
Homelife Salmon Arm Realty.com
1048 Goldfinch Wy Nw
Edmonton, Alberta
Located in the growing community of Kinglet Gardens, this thoughtfully designed home blends style and functionality. Features include elegant flooring, wall accents, upgraded lighting, and a unique kitchen with wood details, wine storage, and modern appliances. The main floor offers a spacious dining area, a full bathroom, and a flexible office or bedroom. The step-up open-to-above living room showcases floor-to-ceiling windows, adding natural light and visual impact. Upstairs offers a large bonus room, a gym/meditation space, and a primary suite with coffered ceilings, barn door, ensuite with dual sinks, and a walk-in closet connected to the laundry. Two more bedrooms and a full bathroom complete the upper level. The finished basement includes a separate side entrance, wet bar, entertainment room, and a den that suits various uses such as a home office, guest space, or hobby room. Additional storage and utility areas provide convenience for everyday living. Located near schools, parks and major roadways. (id:60626)
Maxwell Polaris
5 22980 Abernethy Lane
Maple Ridge, British Columbia
WELCOME TO ABERNETHY LANE! This BRIGHT and WELL-MAINTAINED 2-LEVEL END UNIT townhome features 3 LARGE BEDROOMS plus a FLEX/DEN area and 2.5 BATHROOMS. Enjoy a SPACIOUS layout with an UPDATED KITCHEN, OPEN-CONCEPT LIVING & DINING areas, and a COZY GAS FIREPLACE. Upgrades include a NEWER WASHER & DRYER, FRIDGE, and DISHWASHER (2021). The PRIMARY BEDROOM offers VAULTED CEILINGS and ample closet space. Includes 2 PARKING SPACES, one in the SINGLE-CAR GARAGE. Located in a FAMILY-FRIENDLY complex near SHOPPING, SCHOOLS, TRANSIT, AMENITIES, and the ABERNETHY CONNECTOR. A FANTASTIC HOME in a GREAT LOCATION! (id:60626)
Stonehaus Realty Corp.
430 Lifford Road
Kawartha Lakes, Ontario
Welcome to 430 Lifford Rd, Bethany - A rare opportunity to own a breathtaking hilltop century stone farmhouse. Set 900 feet back from the road for ultimate privacy, this charming stone beauty sits on 2 glorious acres and offers 360-degree panoramic views of the rolling hills of Bethany. A true country retreat, this historic gem showcases original pine floors and trim throughout, blending timeless character with spacious, functional living. The main floor features grand principal rooms, including a formal dining room with a cozy wood-burning fireplace, a sun-filled kitchen with double french door walkout-ready for your custom cabinetry -and a stunning family room with cathedral ceilings and exposed beams. A full three piece bathroom is also conveniently located on the main level. A beautiful open staircase leads to the upper floor, where you will find three generously sized bedrooms and a full four piece bath -perfect for family living or hosting guests. This home has been thoughtfully updated with 440 amp hydro service, a drilled well, a durable steel roof. The 20'x40' drive shed allows plenty of room for storage and parking. Peaceful, private, and full of historic charm, this property is more than a home -it's a lifestyle. (id:60626)
RE/MAX All-Stars Realty Inc.
33 Dubarry Boulevard
Hamilton, Ontario
Lovely backsplit situated in a well-established family friendly neighbourhood. Huge inground pool 20 x 40 (10ft deep) with new liner 2023, R-I for heater. Private yard with sheds. Walking distance to shopping, bus routes, schools & more. Separate side entrance to lower level. Mostly updated windows, kitchen and main bathroom. Lovely original hardwood under carpet. RSA & Irreg. (id:60626)
RE/MAX Escarpment Realty Inc.
33 Dubarry Boulevard
Hamilton, Ontario
Lovely backsplit situated in a well-established family friendly neighbourhood. Huge inground pool 20 x 40 (10ft deep) with new liner 2023, R-I for heater. Private yard with sheds. Walking distance to shopping, bus routes, schools & more. Separate side entrance to lower level. Mostly updated windows, kitchen and main bathroom. Lovely original hardwood under carpet. RSA & Irreg. (id:60626)
RE/MAX Escarpment Realty Inc.
6677 Roger Stevens Drive
Montague, Ontario
This amazing fully renovated raised ranch bungalow sits on almost 3 acres of stunning property. It is conveniently located just 10 minutes to Smiths Falls, 20 minutes to Perth, or Carleton Place and 50 minutes to Kanata. gleaming hardwood floors on the main level and entryway stairs. (2020) Kitchen cabinets/backsplash/counters upgraded 2023.Ensuite bath 2024. Main bath 2025. Roof 2024. HWT -2024 Most light fixtures updated and glass replaced on windows that needed to be. This home is filled with natural light. 3 good sized bedrooms up and one more in lower level. Cozy wood burning fireplace in Living room. Fabulous gardens loaded with vegetables, herbs and flowers. Owners tap approx. 40 Maple trees. Chicken coup, and fenced in range area for the chickens. Sellers have sold produce, eggs, and maple syrup at roadside. This home and property have to be viewed to be fully appreciated. (id:60626)
Royal LePage Team Realty
673 Richmond Avenue
Kamloops, British Columbia
This well cared for 6-bedroom, 2-bathroom home offers comfort and style with 3 bedrooms up, 3 down, and updates throughout including heated flooring in both bathrooms. The extra-large primary bedroom boasts a large walk-in closet, while the Top 40 kitchen impresses with stainless steel appliances, stone counters, generous storage, and a peninsula with bar seating, open to the dining and living areas. The bright living room features hardwood flooring, a large window, and a cozy new gas fireplace. Downstairs includes a freshly painted family room, three more bedrooms, updated 3-piece bathroom, laundry room with sink, and storage both heated tile flooring. The basement also has hardwood in the family room and a separate entrance—great for guests, teens, or future generational living. Outside, the fully fenced yard has a grassed space, newer pergola with gas-plumbed firebowl, and a detached workshop with overhead door—ideal for hobbyists or toy storage. Features include central vac, composite deck stairs (2025), fresh paint, stained fencing (2024), front landscaping (2025), and Hardie board siding (2020). The location of this home is close to the Rivers Trail, shopping, elementary school and parks, and offers lots of parking includig room for RV and/or boat parking and dual gate access to the back yard. All measurements approx. (id:60626)
Royal LePage Westwin Realty
404 - 1421 Costigan Road
Milton, Ontario
Welcome to this beautifully updated fourth-floor condo, offering 2 spacious bedrooms and 2 bathrooms in a well-maintained building. Featuring elegant hardwood flooring throughout and freshly painted walls, this unit combines comfort with sophisticated design. The kitchen has been enhanced with a custom cabinet pantry, sleek stainless steel appliances, and granite countertops. Ceramic flooring & quartz countertops in both bathrooms for a cohesive, upscale feel. Upgraded light fixtures add a warm, contemporary touch to each room. The second bedroom includes a built-in queen-sized Murphy bed, maximizing space and functionality perfect for guests or a home office setup. Both bedrooms are outfitted with California Closets, providing smart, stylish storage solutions. Two cars? No worries, this unit has TWO OWNED UNDERGROUND PARKING SPOTS and ONE OWNED STORAGE LOCKER. This move-in-ready condo offers modern conveniences and thoughtful upgrades in a desirable location. Don't miss your opportunity to own this exceptional condo! (id:60626)
RE/MAX Real Estate Centre Inc.


